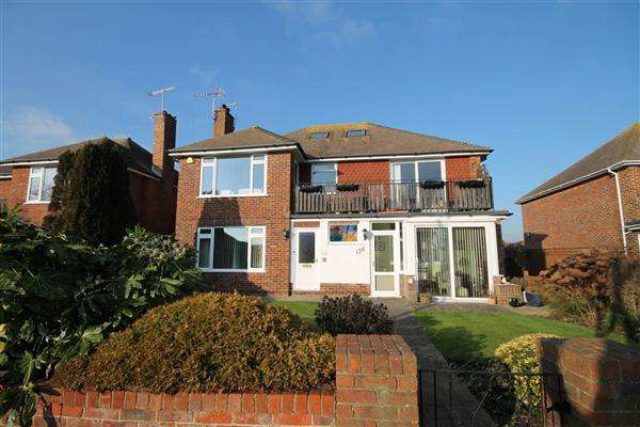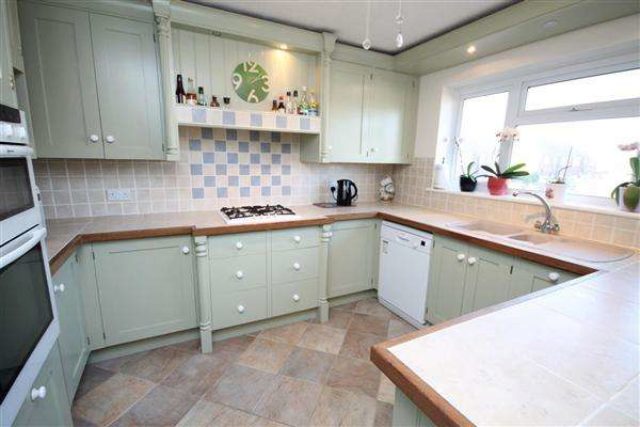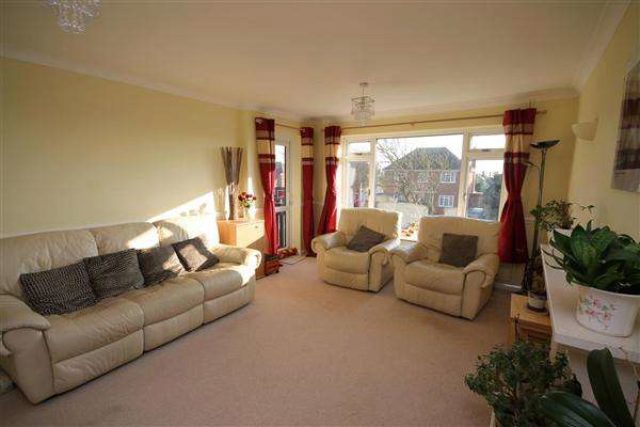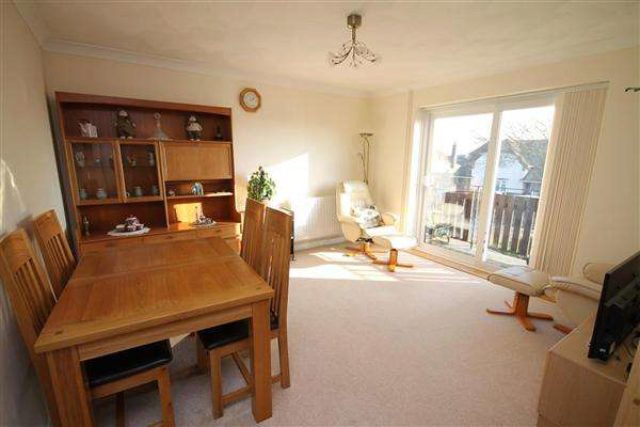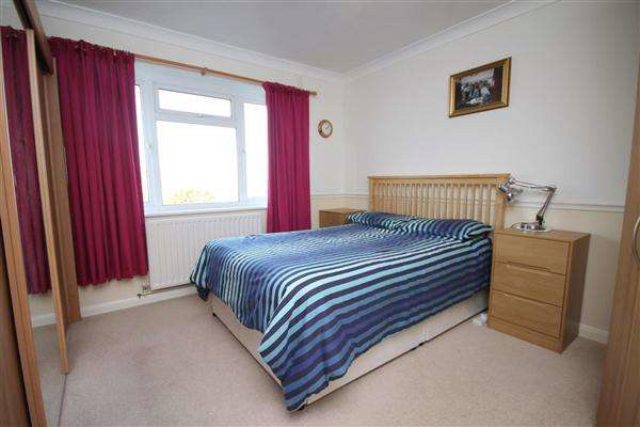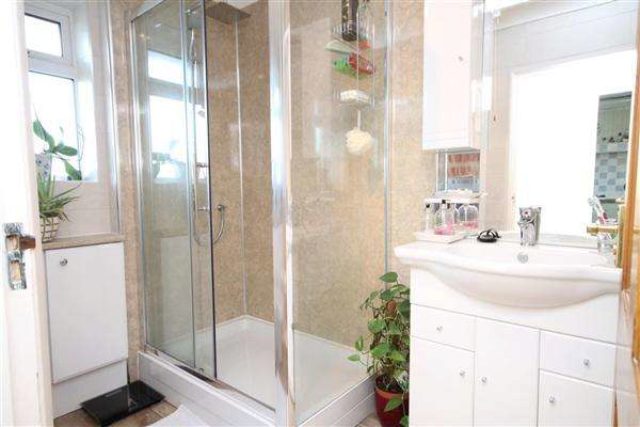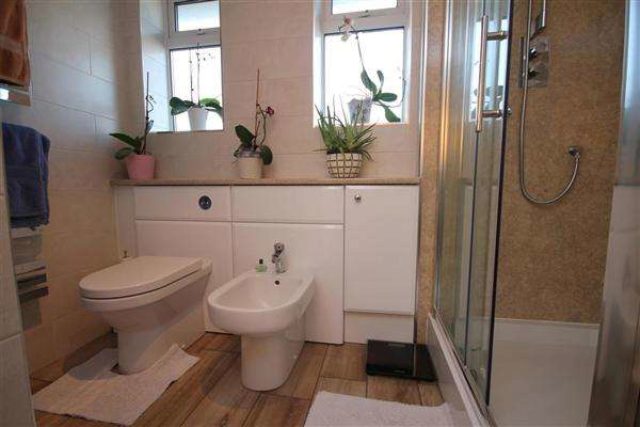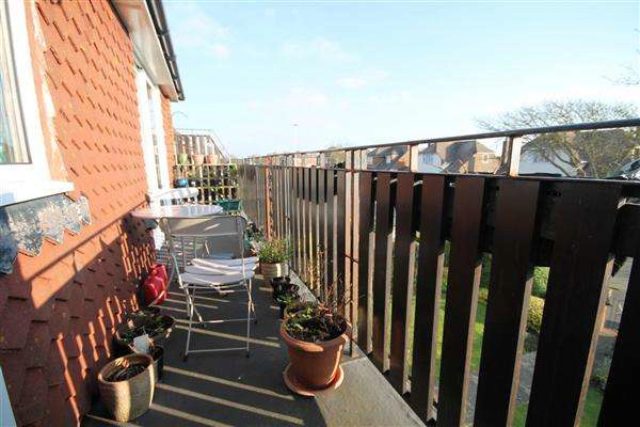Agent details
This property is listed with:
Full Details for 2 Bedroom Flat for sale in Worthing, BN12 :
A spacious two/three bedroom first and second floor maisonette situated in a highly sought after position in south goring within easy walking distance of the Seafront, Goring Road shops are within a mile. Durrington Station is just a mile away and Worthing town centre is within two miles.
Double glazed front door to:
Entrance Hall:
Stairs to:
First Floor Landing:
Radiator, double glazed window, stairs leading down to rear garden.
Lounge: (S) 5.49m (18'0') x 3.78m (12'5')
Feature fireplace with gas fire, radiator, double glazed window and double glazed door to:
Dining Room/Bedroom Three: (S) 3.96m (13'0') x 3.96m (13'0')
Radiator, double glazed patio door to the balcony.
Handmade Kitchen: (N) 3.45m (11'4') x 3.00m (9'10')
Range of units with built in double oven, gas hob with extractor over, space for fridge freezer, cupboards housing washing machine and additional space for dishwasher. Cupboard housing gas fired boiler, part tiled walls and double glazed window.
Bedroom Two: (N) 3.53m (11'7') x 3.48m (11'5')
Radiator and double glazed window.
Refitted Shower Room/wc:
Double shower cubicle, wash hand basin with storage under, concealed cistern wc, bidet, mainly tiled walls, chrome towel radiator and double glazed windows.
Second Floor Landing:
Access to eaves storage.
Bedroom One: (S,N&E) 4.65m (15'3') x 3.96m (13'0')
Radiator and double glazed velux windows. Door to:
En-Suite Shower Room/wc:
Shower cubicle, pedestal wash hand basin, close coupled wc, part tiled walls, radiator and double glazed velux window.
Outside
Private Rear Garden:
Laid mainly to paving with borders and a pond.
Garage:
(At the rear - last garage on the left)
Double glazed front door to:
Entrance Hall:
Stairs to:
First Floor Landing:
Radiator, double glazed window, stairs leading down to rear garden.
Lounge: (S) 5.49m (18'0') x 3.78m (12'5')
Feature fireplace with gas fire, radiator, double glazed window and double glazed door to:
Dining Room/Bedroom Three: (S) 3.96m (13'0') x 3.96m (13'0')
Radiator, double glazed patio door to the balcony.
Handmade Kitchen: (N) 3.45m (11'4') x 3.00m (9'10')
Range of units with built in double oven, gas hob with extractor over, space for fridge freezer, cupboards housing washing machine and additional space for dishwasher. Cupboard housing gas fired boiler, part tiled walls and double glazed window.
Bedroom Two: (N) 3.53m (11'7') x 3.48m (11'5')
Radiator and double glazed window.
Refitted Shower Room/wc:
Double shower cubicle, wash hand basin with storage under, concealed cistern wc, bidet, mainly tiled walls, chrome towel radiator and double glazed windows.
Second Floor Landing:
Access to eaves storage.
Bedroom One: (S,N&E) 4.65m (15'3') x 3.96m (13'0')
Radiator and double glazed velux windows. Door to:
En-Suite Shower Room/wc:
Shower cubicle, pedestal wash hand basin, close coupled wc, part tiled walls, radiator and double glazed velux window.
Outside
Private Rear Garden:
Laid mainly to paving with borders and a pond.
Garage:
(At the rear - last garage on the left)
Static Map
Google Street View
House Prices for houses sold in BN12 4HJ
Stations Nearby
- Durrington-on-Sea
- 0.7 miles
- West Worthing
- 1.3 miles
- Goring-by-Sea
- 0.9 miles
Schools Nearby
- Southways School
- 3.5 miles
- PRU South (Worthing)
- 2.0 miles
- Our Lady of Sion School
- 1.8 miles
- West Park CofE First and Middle (Controlled)
- 0.3 miles
- Worthing, Elm Grove First School
- 0.9 miles
- Worthing, Goring-By-Sea C.E. First School (Aided)
- 0.4 miles
- Chatsmore Catholic High School
- 0.9 miles
- Northbrook College, Sussex
- 1.2 miles
- Worthing College
- 0.8 miles


