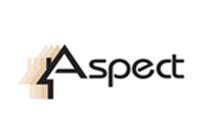Agent details
This property is listed with:
Full Details for 2 Bedroom Flat for sale in Neasden, NW10 :
Integrated Siemens and Bosch appliances
Timber flooring
Exposed reclaimed brick walls
Large bi-fold doors leading on to private outside space
High quality solid surface Pietra worktops
German taps in bathrooms
Wool carpets in bedrooms
Communal garden with barbecue area
Parking
** LAST REMAINING APARTMENTS**
** 83% ALREADY SOLD **
** CALL NOW TO RESERVE YOURS **
Available on Help to Buy
This penthouse flat with a magnificent westerly roof terrace overlooking Roundwood Park is part of The Whitby Apartments, a luxury development of just nine 1, 2 and 3 bed properties which has been designed and built to exacting standards by renowned boutique developer, Newbourne Homes. This penthouse apartment has a front balcony accessed by large bi-fold doors and a beautiful westerly facing (approx 300 sq ft) rear terrace which overlooks Roundwood Park.
The apartment is beautifully appointed, and has oak timber floors which contrast with the warehouse-style exposed brick walls. The high-end kitchens are equipped with fully integrated Bosch and Siemens appliances and stunning solid surface Pietra worktops.
Bathrooms are by cutting-edge Swedish architects Hesselbrand, and are a chic mix of modern design and comfort, and come with high quality German taps, heated chrome towel rails and fully tiled floors.
Hesselbrand have also designed the cool and minimal communal area, with its polished concrete flooring and softly contrasting wall finishes.
This attention to details carries on through to the exterior and the landscaped communal gardens, which are an ideal spot to enjoy the evening sun. .
This apartment comes with a parking space; additionally this development is
perfectly located for the transport options and the vibrant nightlife of Kensal Rise and
Willesden Green.
- Integrated Siemens and Bosch appliances
- Front balcony and large (approx 300 sq ft) roof terrace at rear overlooking communal gardens and Roundwood park
- Hansgrohe taps in bathrooms
- Private parking space
- Timber flooring
- Exposed reclaimed brick walls
- Large bi-fold doors leading on to private outside space
- High quality solid surface Pietra worktops
- 100% Wool carpets in bedrooms
- Communal gardens with barbecue area
Timber flooring
Exposed reclaimed brick walls
Large bi-fold doors leading on to private outside space
High quality solid surface Pietra worktops
German taps in bathrooms
Wool carpets in bedrooms
Communal garden with barbecue area
Parking
** LAST REMAINING APARTMENTS**
** 83% ALREADY SOLD **
** CALL NOW TO RESERVE YOURS **
Available on Help to Buy
This penthouse flat with a magnificent westerly roof terrace overlooking Roundwood Park is part of The Whitby Apartments, a luxury development of just nine 1, 2 and 3 bed properties which has been designed and built to exacting standards by renowned boutique developer, Newbourne Homes. This penthouse apartment has a front balcony accessed by large bi-fold doors and a beautiful westerly facing (approx 300 sq ft) rear terrace which overlooks Roundwood Park.
The apartment is beautifully appointed, and has oak timber floors which contrast with the warehouse-style exposed brick walls. The high-end kitchens are equipped with fully integrated Bosch and Siemens appliances and stunning solid surface Pietra worktops.
Bathrooms are by cutting-edge Swedish architects Hesselbrand, and are a chic mix of modern design and comfort, and come with high quality German taps, heated chrome towel rails and fully tiled floors.
Hesselbrand have also designed the cool and minimal communal area, with its polished concrete flooring and softly contrasting wall finishes.
This attention to details carries on through to the exterior and the landscaped communal gardens, which are an ideal spot to enjoy the evening sun. .
This apartment comes with a parking space; additionally this development is
perfectly located for the transport options and the vibrant nightlife of Kensal Rise and
Willesden Green.
- Integrated Siemens and Bosch appliances
- Front balcony and large (approx 300 sq ft) roof terrace at rear overlooking communal gardens and Roundwood park
- Hansgrohe taps in bathrooms
- Private parking space
- Timber flooring
- Exposed reclaimed brick walls
- Large bi-fold doors leading on to private outside space
- High quality solid surface Pietra worktops
- 100% Wool carpets in bedrooms
- Communal gardens with barbecue area
Static Map
Google Street View
House Prices for houses sold in NW10 3SG
Stations Nearby
- Willesden Junction
- 0.8 miles
- Willesden Green
- 0.8 miles
- Dollis Hill
- 0.6 miles
- Willesden Junction
- 0.8 miles
Schools Nearby
- The Swaminarayan School
- 1.0 mile
- Brent Education Tuition Service
- 1.0 mile
- North West London Independent Special School
- 0.5 miles
- Donnington Primary School
- 0.1 miles
- Newfield Primary School
- 0.3 miles
- St Andrew and St Francis CofE Primary School
- 0.5 miles
- Newman Catholic College
- 0.4 miles
- Capital City Academy
- 0.3 miles
- Islamic College for Advanced Studies
- 0.4 miles



















