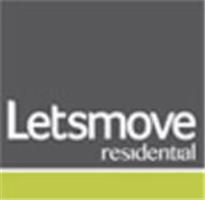Agent details
This property is listed with:
Full Details for 2 Bedroom Flat for sale in Blyth, NE24 :
Entrance Porch
UPVC double glazed door with Flemish stained glass panel, laminate flooring, storage cupboard that houses utility meters, single light pendant, hard wood door with partial glazed panels that gives access to lounge.
Lounge - 17' 5'' x 10' 8'' (5.31m x 3.25m)
Large UPVC double glazed window, large double radiator, coving to the ceiling, spotlight to the ceiling, ample supply of power points, laminate flooring to the floor, archway leading to small hallway giving access to two double bedrooms and bathroom, hardwood door giving access to a large under stairs storage cupboard with shelving.
Master bedroom - 12' 0'' x 9' 7'' (3.66m x 2.92m)
Hardwood door leading into master bedroom, large UPVC double glazed window, large single radiator, coving to the ceiling, ample supply of power points, carpet to floor, space for large free standing wardrobes, single light pendant.
Bedroom 2 - 12' 9'' x 9' 9'' (3.89m x 2.97m)
Hardwood door leading into second bedroom, UPVC Double glazed window, large single radiator, ample supply of power points, coving to the ceiling, laminate flooring, single light pendant, space for free standing wardrobes.
Shower Room - 8' 0'' x 6' 0'' (2.44m x 1.83m)
Hardwood door giving access to shower room, built in double shower with power shower, sliding glass shower screen, double shower tray, marble effect cream splash back, remainder tiled from floor to ceiling in a high gloss black tile, UPVC double glazed window with Flemish style glazing, white low level W/C, white wash basin, white towel rail radiator, marble effect ceramic tiles to the floor, small built in storage cupboard.
Kitchen - 8' 8'' x 7' 10'' (2.64m x 2.39m)
Hardwood partially glazed door giving access to kitchen, range of white colonial wall and base units, grey marble worktop, cream splash back tiles to all work surfaces black sink with black mixer tap and fresh water filter, UPVC double glazed window, laminate flooring, spotlights to ceiling, Lamona built in electric oven and hob with matching extractor over, hardwood door giving access to large storage cupboard with power points and space for free standing fridge/freezer, UPVC wood effect cladding to dado height, UPVC double glazed back door with Flemish style glazing leading to rear garden.
Externally
To the front of the property there is access to a gated pedestrianized walkway with small lawn and pathway leading to main entrance. To the rear of the property there is a small low maintenance paved seating area with a southerly aspect , hardwood external door giving access to garage.
Garage
The garage is accessible from the rear garden via hardwood external door, within the garage there is plumbing for a free standing washing machine, ample supply of power points, combi boiler, up and over garage door.
Static Map
Google Street View
House Prices for houses sold in NE24 2DH
Stations Nearby
- Pegswood
- 6.5 miles
- Morpeth
- 7.5 miles
- Cramlington
- 4.6 miles
Schools Nearby
- Cleaswell Hill School
- 4.4 miles
- Northumberland Church of England Academy
- 3.8 miles
- Bede Academy
- 0.9 miles
- Croftway Primary School
- 0.3 miles
- St Wilfrid's Roman Catholic Voluntary Aided Middle School
- 0.5 miles
- Morpeth Road Primary School
- 0.6 miles
- Bedlingtonshire Community High School
- 2.5 miles
- Blyth Community College
- 1.7 miles
- Cambois House School
- 2.5 miles























