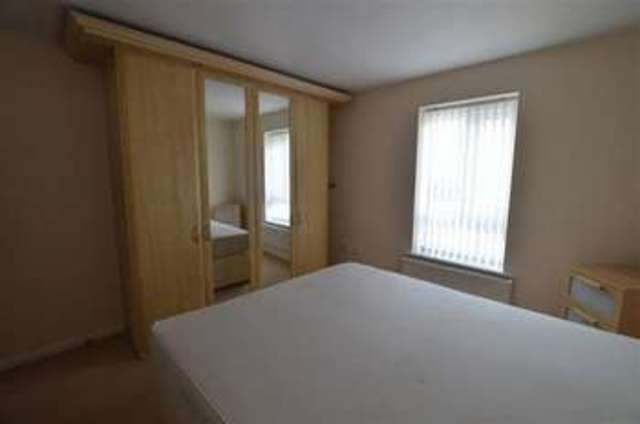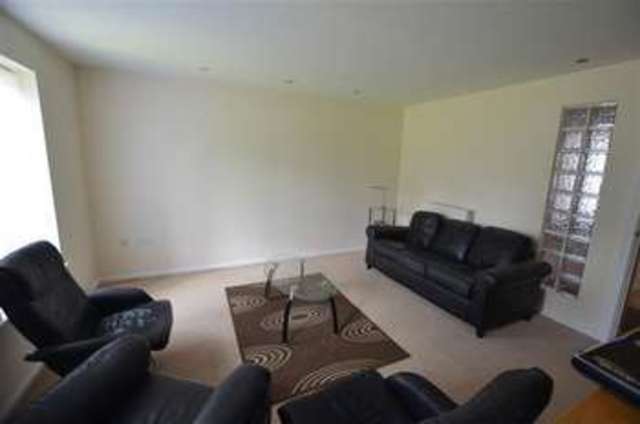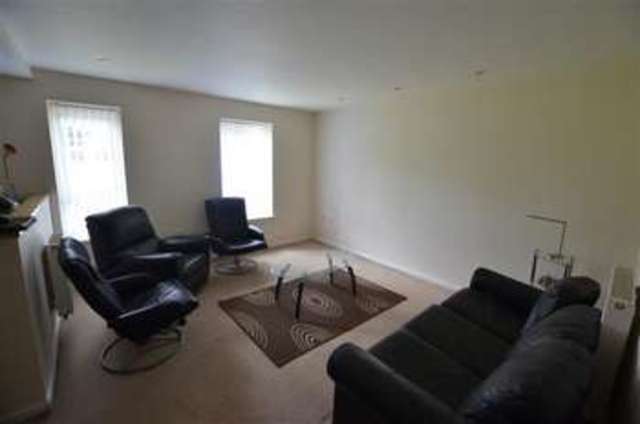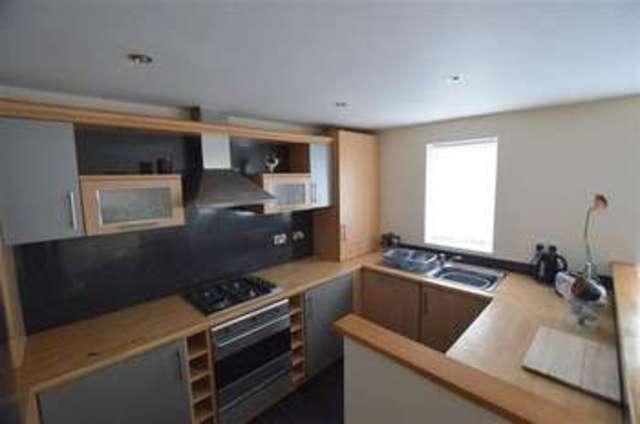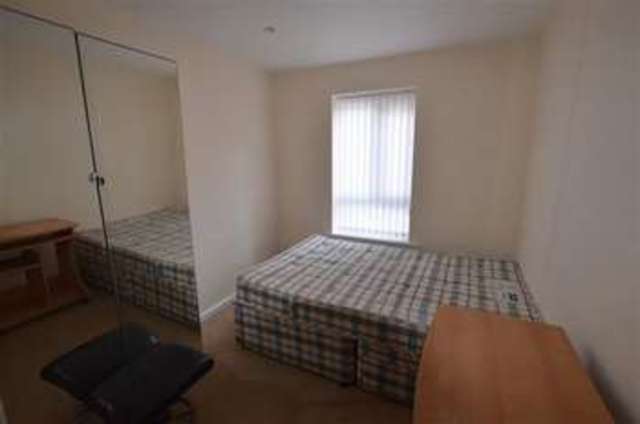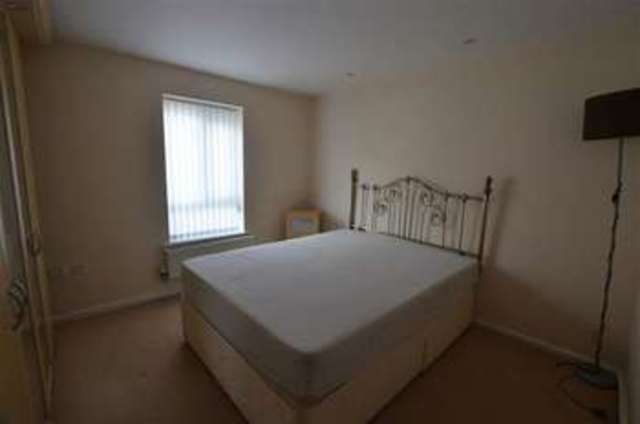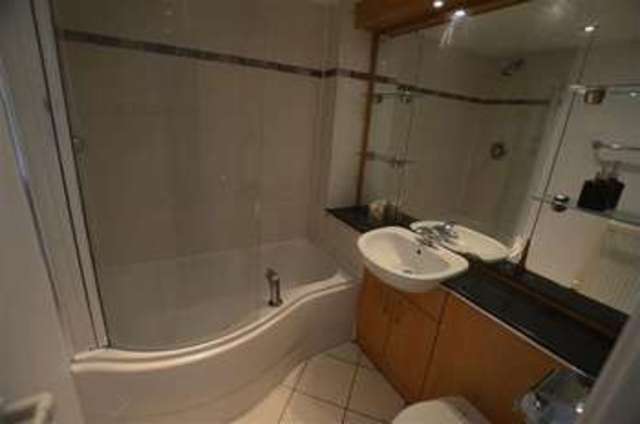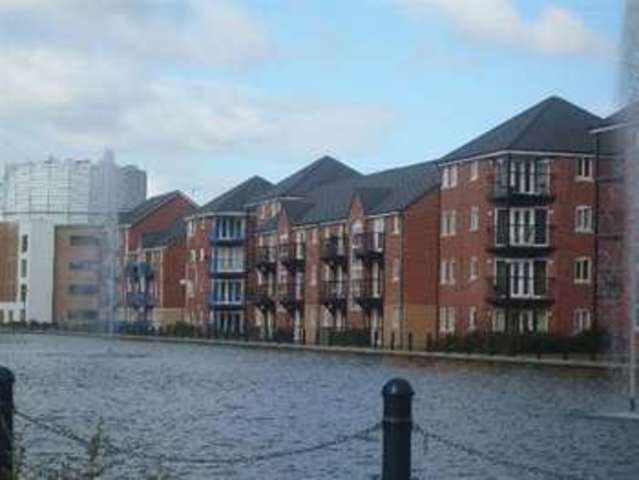Agent details
This property is listed with:
Full Details for 2 Bedroom Flat for sale in Liverpool, L3 :
Sutton Kersh are please to offer for sale this spacious ground floor apartment situated in this popular development, close to Liverpool City Centre. The apartment features an entrance hallway, two double bedrooms, spacious open plan/kitchen living area and enjoys partial river views and water feature views. There is also secure allocated car parking available along with visitor parking. The property is to be offered with no on-going chain. An early inspection is strongly recommended.
ACCOMMODATION
COMMUNAL HALL
Stairs to upper floors:
GROUND FLOOR
Door to:
HALLWAY
Alarm, central heating radiator, intercom entry system, integrated spotlight, store cupboard.
OPEN PLAN LIVING ROOM/KITCHEN - 13' 9'' x 19' 9'' (4.2m x 6.01m at max)
3x Double glazed window(s), inset spotlight, 2x central heating radiator(s), space for fridge freezer, integrated washing machine, integrated dish washer, range of wall base and drawer units with worktops incorporating stainless steel sink unit with mixer tap, fitted oven hob and hood, cupboard housing central heating boiler, integrated lighting.
BEDROOM ONE - 11' 1'' x 11' 2'' (3.39m x 3.41m)
Fitted wardrobe with integrated lighting, inset spotlight, central heating radiator, double glazed window.
BEDROOM TWO - 11' 2'' x 8' 1'' (3.41m x 2.46m)
inset spotlight, central heating radiator, double glazed window.
BATHROOM/WC - 5' 9'' x 6' 4'' (1.74m x 1.94m)
Tiled flooring, inset spotlight, central heating radiator, vanity wash hand basin with mixer tap above, shaving socket, extractor fan, part tiled walls, shower/bath with mixer tap, shower and screen over, fitted mirror with glass display shelves and integrated lighting.
PARKING
Secure and gated allocated parking.
OUTSIDE
Communal garden area.
SERVICE CHARGE
£1062 per annum, subject to verification.
TENURE
Leasehold for 999 years from 08.10.2001.
GROUND RENT
£137.00 per annum, subject to verification.
ACCOMMODATION
COMMUNAL HALL
Stairs to upper floors:
GROUND FLOOR
Door to:
HALLWAY
Alarm, central heating radiator, intercom entry system, integrated spotlight, store cupboard.
OPEN PLAN LIVING ROOM/KITCHEN - 13' 9'' x 19' 9'' (4.2m x 6.01m at max)
3x Double glazed window(s), inset spotlight, 2x central heating radiator(s), space for fridge freezer, integrated washing machine, integrated dish washer, range of wall base and drawer units with worktops incorporating stainless steel sink unit with mixer tap, fitted oven hob and hood, cupboard housing central heating boiler, integrated lighting.
BEDROOM ONE - 11' 1'' x 11' 2'' (3.39m x 3.41m)
Fitted wardrobe with integrated lighting, inset spotlight, central heating radiator, double glazed window.
BEDROOM TWO - 11' 2'' x 8' 1'' (3.41m x 2.46m)
inset spotlight, central heating radiator, double glazed window.
BATHROOM/WC - 5' 9'' x 6' 4'' (1.74m x 1.94m)
Tiled flooring, inset spotlight, central heating radiator, vanity wash hand basin with mixer tap above, shaving socket, extractor fan, part tiled walls, shower/bath with mixer tap, shower and screen over, fitted mirror with glass display shelves and integrated lighting.
PARKING
Secure and gated allocated parking.
OUTSIDE
Communal garden area.
SERVICE CHARGE
£1062 per annum, subject to verification.
TENURE
Leasehold for 999 years from 08.10.2001.
GROUND RENT
£137.00 per annum, subject to verification.
Static Map
Google Street View
House Prices for houses sold in L3 4FB
Stations Nearby
- Rock Ferry
- 1.8 miles
- St Michaels
- 0.7 miles
- Brunswick
- 0.4 miles
Schools Nearby
- Christian Fellowship School
- 1.8 miles
- Liverpool College
- 1.9 miles
- Auckland College
- 0.9 miles
- St Cleopas' Church of England Junior Mixed and Infant School
- 0.3 miles
- Matthew Arnold Primary School
- 0.3 miles
- St Finbar's Catholic Primary School
- 0.4 miles
- University Academy Liverpool
- 0.4 miles
- The Belvedere Academy
- 0.8 miles
- The Belvedere Academy
- 0.7 miles
- Bellerive FCJ Catholic College
- 1.1 miles
- Bellerive FCJ Catholic College
- 1.0 mile


