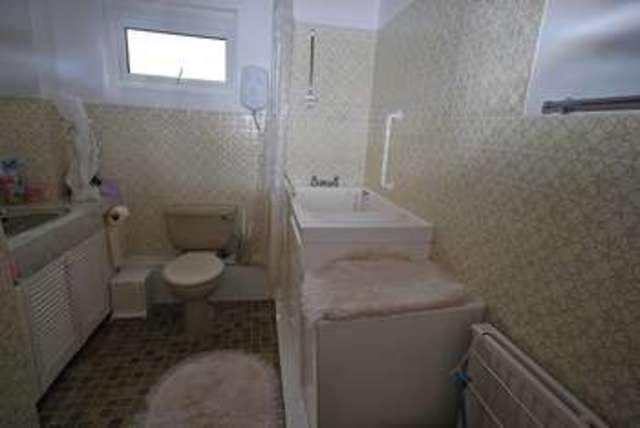Agent details
This property is listed with:
Full Details for 2 Bedroom Flat for sale in Newport, NP10 :
Very spacious well-proportioned larger style TWO DOUBLE BEDROOM purpose built second floor apartment with full lift service. Rear balcony enjoying a superb semi-rural outlook over Bassaleg towards Penylan and the Bristol Channel.
Entrance hall with large cloaks cupboard, very spacious open plan livingroom and diningroom with balcony, good size fitted kitchen breakfastroom with integrated appliances, access adapted bathroom. uPVC double glazing and gas combi central heating. Maintained gardens and good parking. NO CHAIN
Ground Floor
Communal Entrance
uPVC double glazed entrance door and side screen, security entry door system. LIFT and stair access to all floors.
Self-Contained Apartment
Hall
Spacious L-shaped entrance hall. Glazed entrance door, uPVC double glazed window, radiator, coved ceiling, large walk-in cupboard, security entry door system.
Living Room (17' 0\" x 13' 0\" or 5.18m x 3.96m)
uPVC double glazed sliding patio windows to balcony, radiator, wired for two wall lights, open plan to dining area.
Balcony
Good size balcony enjoying a superb outlook over Bassaleg towards open countryside, Penylan and the Bristol Channel.
Dining Area (10' 09\" x 9' 0\" or 3.28m x 2.74m)
uPVC double glazed front window, open outlook, radiator, coved ceiling.
Kitchen Breakfastroom (10' 06\" x 9' 09\" or 3.20m x 2.97m)
Fitted floor and wall cupboard and drawer units, roll top work surfaces, tiled surrounds, inset white drainer sink unit with mixer tap, gas four ring hob, electric oven, integrated dish washer, plumbed for washing machine, peninsular breakfast bar, radiator, double glazed window enjoying a pleasant outlook, cupboard housing Worcester gas fired combination boiler.
Bedroom 1 (15' 03\" x 9' 09\" or 4.65m x 2.97m)
Fitted wardrobes to either side of bed area with cupboards over, matching dressing table, radiator, uPVC double glazed window.
Bedroom 2 (10' 06\" x 8' 06\" or 3.20m x 2.59m)
Fitted double wardrobe, radiator, uPVC double glazed window, wash basin in vanity unit.
Bathroom
Access adapted bathroom, bath with Triton shower, wash basin in vanity unit, close coupled w.c., radiator, linen cupboard.
Central Heating
A Worcester gas fired combination boiler provides hot water for central heating and domestic use and the property benefits from uPVC double glazing.
The apartment is held on a new lease with an equal share in the Freehold.
Outside
Good resident and visitor parking. Large lawned communal garden and a very pleasant rear outlook.
Entrance hall with large cloaks cupboard, very spacious open plan livingroom and diningroom with balcony, good size fitted kitchen breakfastroom with integrated appliances, access adapted bathroom. uPVC double glazing and gas combi central heating. Maintained gardens and good parking. NO CHAIN
Ground Floor
Communal Entrance
uPVC double glazed entrance door and side screen, security entry door system. LIFT and stair access to all floors.
Self-Contained Apartment
Hall
Spacious L-shaped entrance hall. Glazed entrance door, uPVC double glazed window, radiator, coved ceiling, large walk-in cupboard, security entry door system.
Living Room (17' 0\" x 13' 0\" or 5.18m x 3.96m)
uPVC double glazed sliding patio windows to balcony, radiator, wired for two wall lights, open plan to dining area.
Balcony
Good size balcony enjoying a superb outlook over Bassaleg towards open countryside, Penylan and the Bristol Channel.
Dining Area (10' 09\" x 9' 0\" or 3.28m x 2.74m)
uPVC double glazed front window, open outlook, radiator, coved ceiling.
Kitchen Breakfastroom (10' 06\" x 9' 09\" or 3.20m x 2.97m)
Fitted floor and wall cupboard and drawer units, roll top work surfaces, tiled surrounds, inset white drainer sink unit with mixer tap, gas four ring hob, electric oven, integrated dish washer, plumbed for washing machine, peninsular breakfast bar, radiator, double glazed window enjoying a pleasant outlook, cupboard housing Worcester gas fired combination boiler.
Bedroom 1 (15' 03\" x 9' 09\" or 4.65m x 2.97m)
Fitted wardrobes to either side of bed area with cupboards over, matching dressing table, radiator, uPVC double glazed window.
Bedroom 2 (10' 06\" x 8' 06\" or 3.20m x 2.59m)
Fitted double wardrobe, radiator, uPVC double glazed window, wash basin in vanity unit.
Bathroom
Access adapted bathroom, bath with Triton shower, wash basin in vanity unit, close coupled w.c., radiator, linen cupboard.
Central Heating
A Worcester gas fired combination boiler provides hot water for central heating and domestic use and the property benefits from uPVC double glazing.
The apartment is held on a new lease with an equal share in the Freehold.
Outside
Good resident and visitor parking. Large lawned communal garden and a very pleasant rear outlook.




















