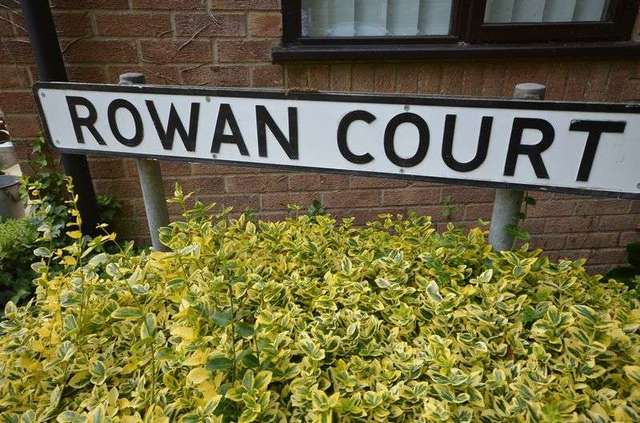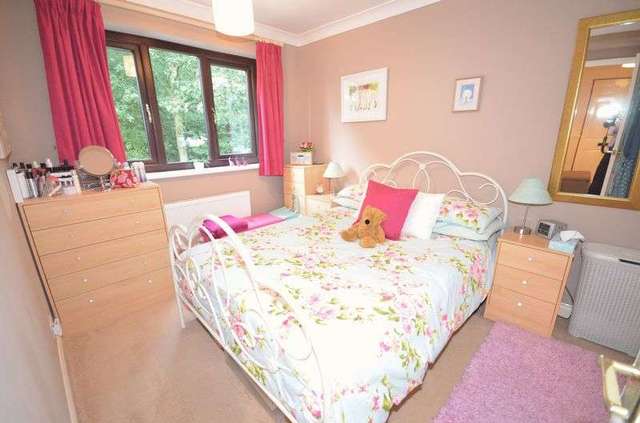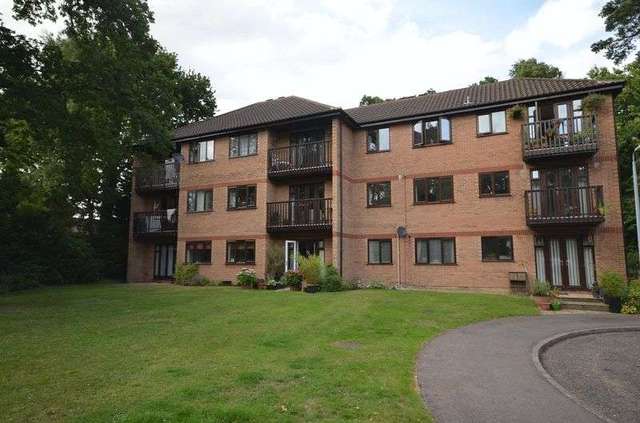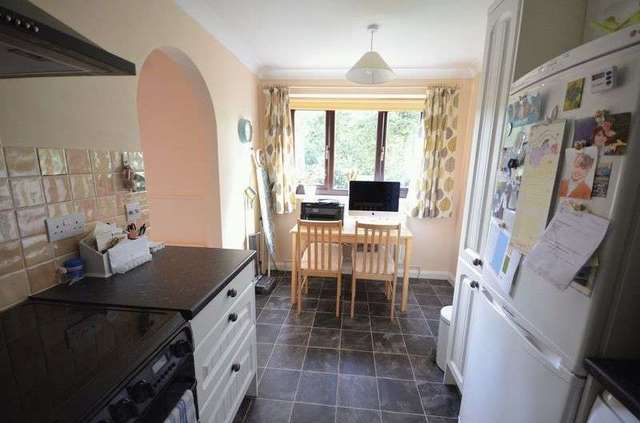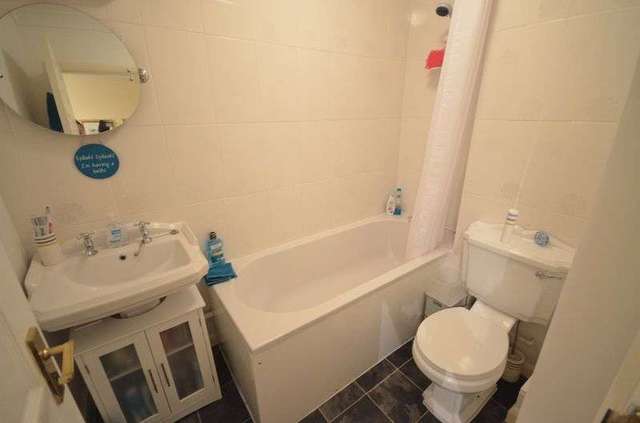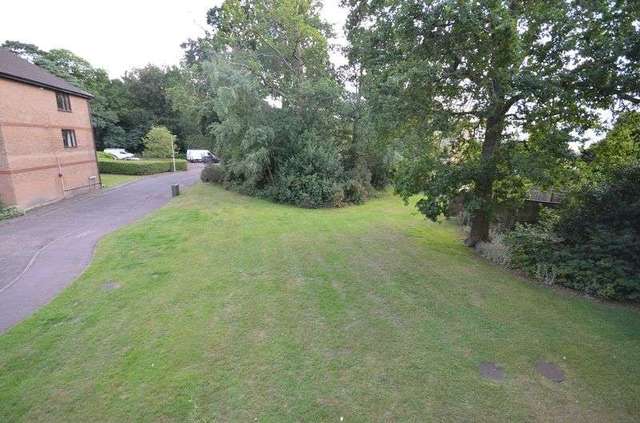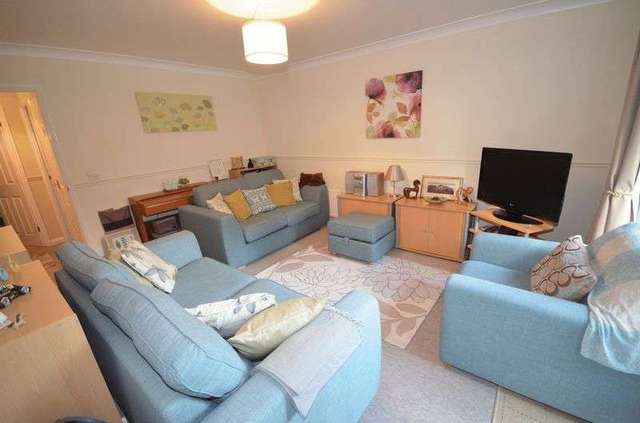Agent details
This property is listed with:
Full Details for 2 Bedroom Flat for sale in Norwich, NR7 :
Two bedroom first floor apartment offered in good order throughout with gas central heating and SUDG windows. Living space provides entrance hall, two bedrooms, bathroom, lounge and kitchen/diner. Communal gardens and private balcony. The property is to be sold with an existing current tenancy agreement to buyers seeking an investment property. Allocated parking and visitors parking bays. Set in a secluded wooded development. Essential viewing.
Entrance Hallway
Intercom system, loft access above, loft access above, boiler cupboard off housing wall mounted gas central heating system.
Bathroom
Three piece suite comprising panel bath with electric shower over, low level WC, wash hand basin, vanity unit, radiator and extractor.
Bedroom Two - 7' 4'' x 7' 2'' (2.23m x 2.18m)
Sealed unit double glazed window to rear, radiator and fitted carpet.
Bedroom One - 11' 1'' x 8' 6'' (3.38m x 2.59m)
Sealed unit double glazed window to rear, two built in double wardrobes, radiator and fitted carpet.
Lounge - 14' 9'' x 11' 6'' (4.49m x 3.50m)
Sealed unit double glazed french doors to rear leading to retained balcony, television point, radiator and fitted carpet.
Kitchen/Diner - 13' 11'' x 7' 7'' (4.24m x 2.31m)
Sealed unit double glazed window to rear, range of fitted base and wall units with rolled edge worktops over, composite style sink and drainer, waste disposal unit, electric cooker point, space for slimline dishwasher, tiled surrounds and radiator.
Outside
Lawned communal garden areas with mature trees. Residents communal intercom entry system with shared external hall and stairways, Allocated parking space and visitors parking bays.
Entrance Hallway
Intercom system, loft access above, loft access above, boiler cupboard off housing wall mounted gas central heating system.
Bathroom
Three piece suite comprising panel bath with electric shower over, low level WC, wash hand basin, vanity unit, radiator and extractor.
Bedroom Two - 7' 4'' x 7' 2'' (2.23m x 2.18m)
Sealed unit double glazed window to rear, radiator and fitted carpet.
Bedroom One - 11' 1'' x 8' 6'' (3.38m x 2.59m)
Sealed unit double glazed window to rear, two built in double wardrobes, radiator and fitted carpet.
Lounge - 14' 9'' x 11' 6'' (4.49m x 3.50m)
Sealed unit double glazed french doors to rear leading to retained balcony, television point, radiator and fitted carpet.
Kitchen/Diner - 13' 11'' x 7' 7'' (4.24m x 2.31m)
Sealed unit double glazed window to rear, range of fitted base and wall units with rolled edge worktops over, composite style sink and drainer, waste disposal unit, electric cooker point, space for slimline dishwasher, tiled surrounds and radiator.
Outside
Lawned communal garden areas with mature trees. Residents communal intercom entry system with shared external hall and stairways, Allocated parking space and visitors parking bays.
Static Map
Google Street View
House Prices for houses sold in NR7 8JD
Stations Nearby
- Norwich
- 2.2 miles
- Salhouse
- 2.8 miles
- Brundall Gardens
- 4.1 miles
Schools Nearby
- Hall School
- 1.8 miles
- The Parkside School, Norwich
- 3.3 miles
- Norwich School
- 2.2 miles
- Falcon Junior School
- 0.4 miles
- Sprowston, Cecil Gowing Infant School
- 0.4 miles
- Sprowston, Sparhawk Infant School & Nursery
- 0.5 miles
- Thorpe St Andrew School
- 1.5 miles
- Open Academy
- 0.7 miles
- Sprowston Community High School
- 0.6 miles


