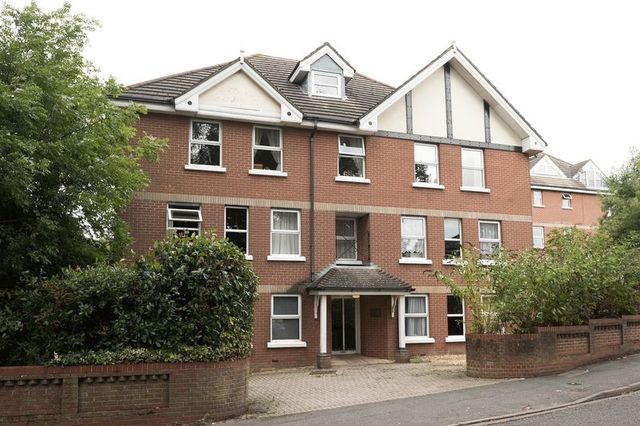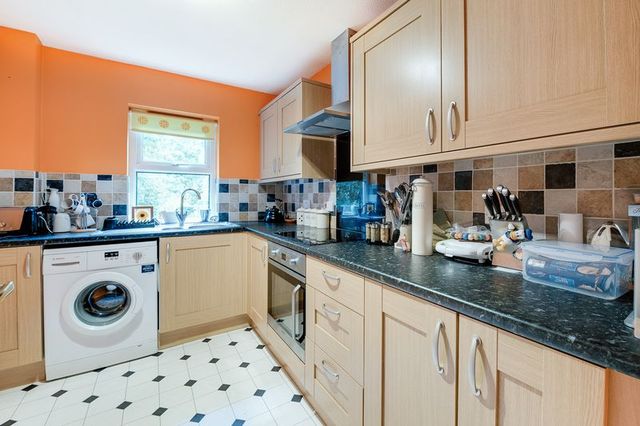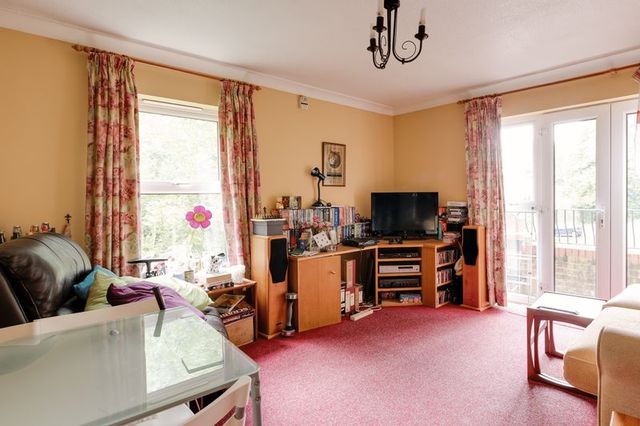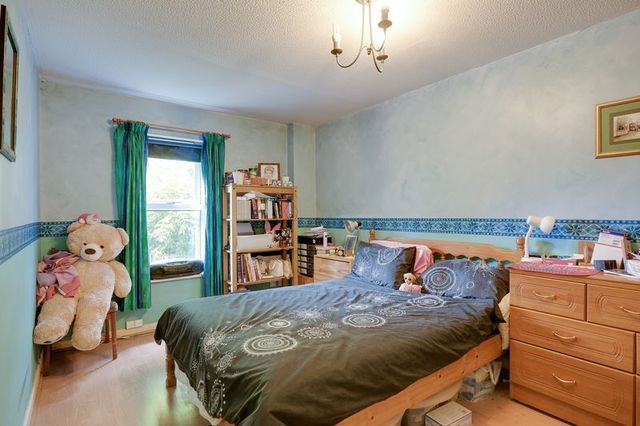Agent details
This property is listed with:
Full Details for 2 Bedroom Flat for sale in Southampton, SO17 :
*** UNEXPECTEDLY RE-AVAILABLE ***Location Property Services is delighted to offer to the market this modern ground floor apartment. The property comprises of two double bedrooms, built in wardrobes in the master, modern fitted kitchen, three piece bathroom and direct access to the communal gardens and allocated parking. Ideal first time purchase or rental investment. Early Viewing Advised. Vendor suited. Sole Agent.
Communal Entrance
with secure entry system.
Entrance Hall
with doors to all rooms, laminate wood flooring, storage cupboard.
Reception Room - 13' 10'' x 12' 8'' (4.21m x 3.86m)
with dual aspect double glazed windows & casement doors to rear & side elevations, electric night storage heater and fitted carpet.
Kitchen - 10' 4'' x 7' 4'' (3.15m x 2.23m)
with modern range of base & wall mounted units with adjacent work surface and inset sink & drainer, built in oven, hob & extractor, built in fridge/freezer, plumbing for a washing machine, double glazed window to side elevation, tiled splash backs.
Master Bedroom - 13' 10'' x 9' 0'' (4.21m x 2.74m)
with double glazed window to rear elevation, built in double wardrobe, electric heater and laminate wood flooring.
Guest Bedroom - 11' 7'' x 7' 7'' (3.53m x 2.31m)
with double glazed window to side elevation, electric heater and fitted carpet.
Bathroom - 6' 8'' x 5' 7'' (2.03m x 1.70m)
with modern suite comprising panel bath with shower over, wash hand basin & low level WC. Tiled splash backs.
Outside
Arundel House has communal gardens to the rear of the building. There is direct access to this from the casement doors off the reception room. There is also an allocated parking space and additional visitor's parking available.
Off Road Parking
one allocated parking space.
Tenure
Leasehold
Communal Entrance
with secure entry system.
Entrance Hall
with doors to all rooms, laminate wood flooring, storage cupboard.
Reception Room - 13' 10'' x 12' 8'' (4.21m x 3.86m)
with dual aspect double glazed windows & casement doors to rear & side elevations, electric night storage heater and fitted carpet.
Kitchen - 10' 4'' x 7' 4'' (3.15m x 2.23m)
with modern range of base & wall mounted units with adjacent work surface and inset sink & drainer, built in oven, hob & extractor, built in fridge/freezer, plumbing for a washing machine, double glazed window to side elevation, tiled splash backs.
Master Bedroom - 13' 10'' x 9' 0'' (4.21m x 2.74m)
with double glazed window to rear elevation, built in double wardrobe, electric heater and laminate wood flooring.
Guest Bedroom - 11' 7'' x 7' 7'' (3.53m x 2.31m)
with double glazed window to side elevation, electric heater and fitted carpet.
Bathroom - 6' 8'' x 5' 7'' (2.03m x 1.70m)
with modern suite comprising panel bath with shower over, wash hand basin & low level WC. Tiled splash backs.
Outside
Arundel House has communal gardens to the rear of the building. There is direct access to this from the casement doors off the reception room. There is also an allocated parking space and additional visitor's parking available.
Off Road Parking
one allocated parking space.
Tenure
Leasehold




















