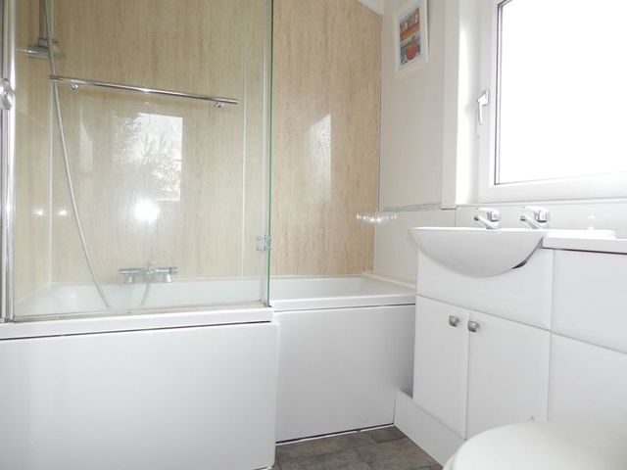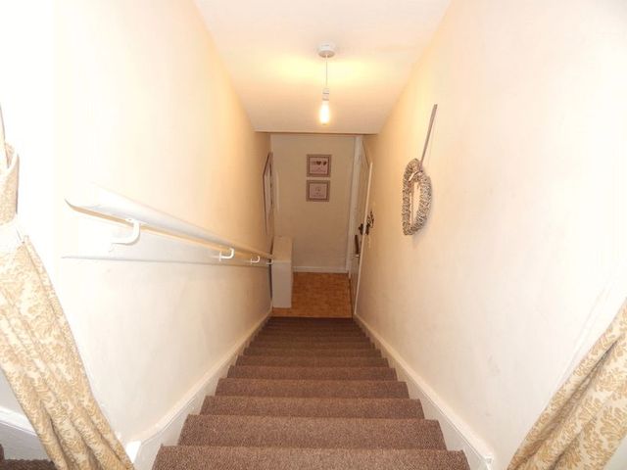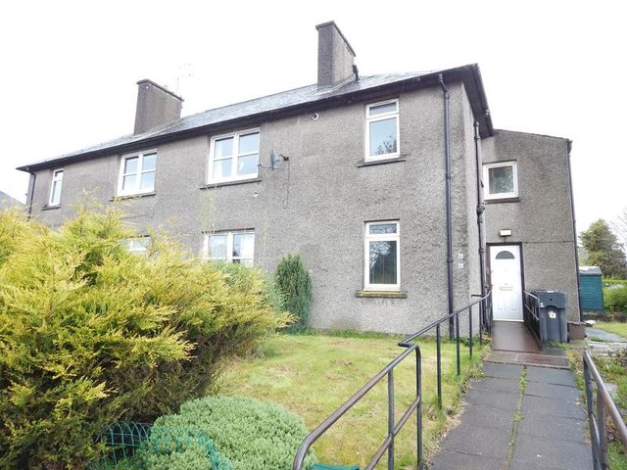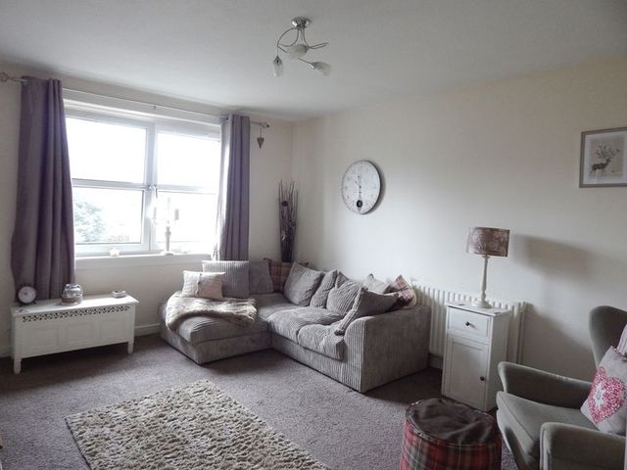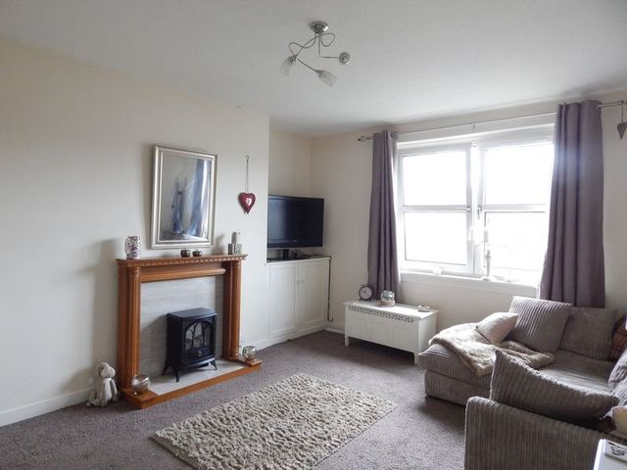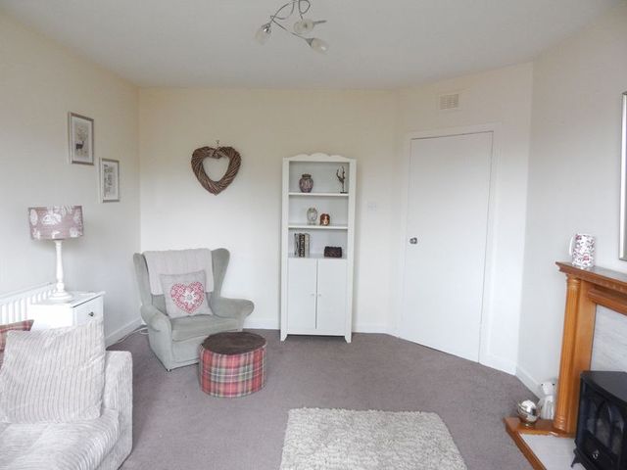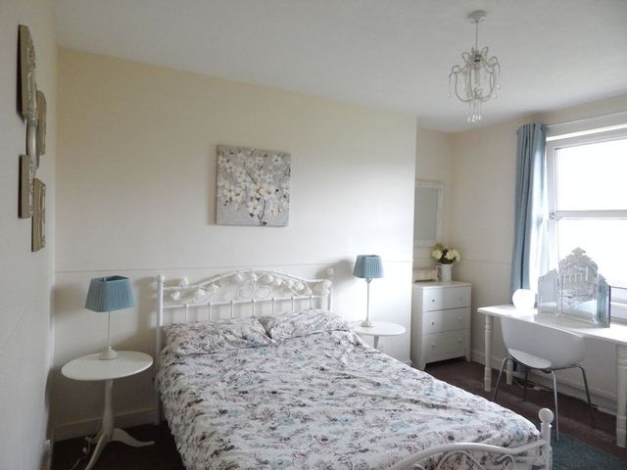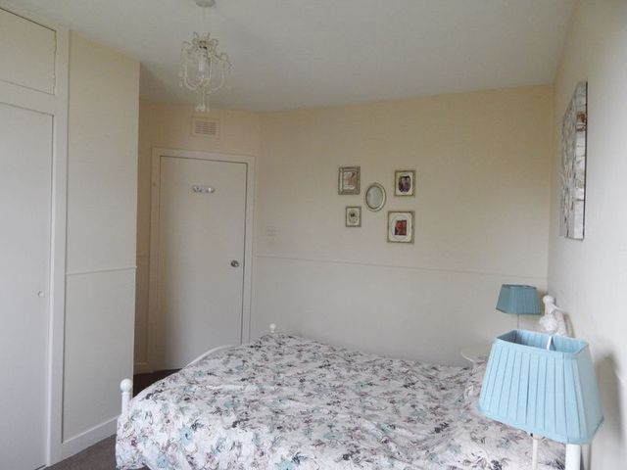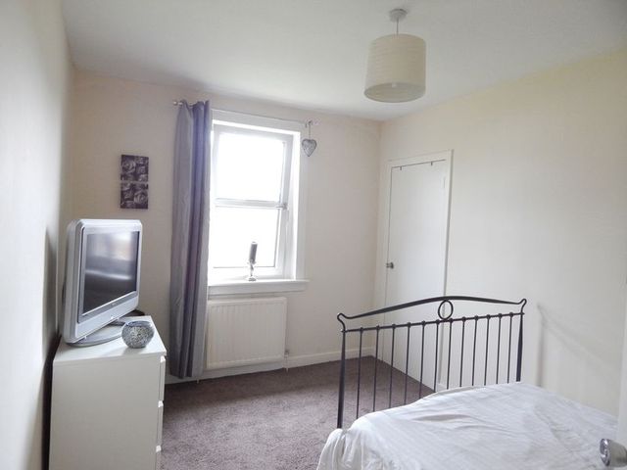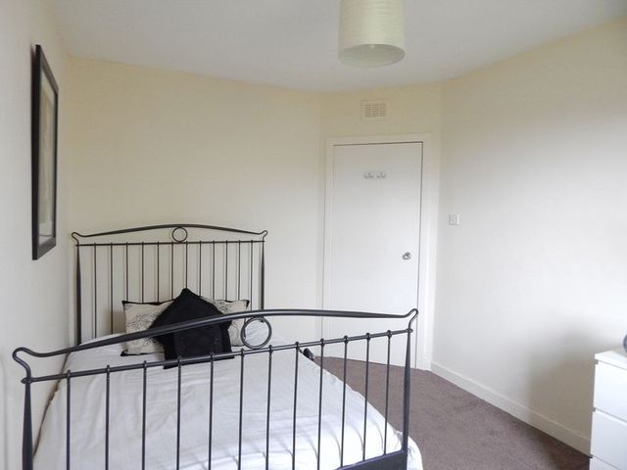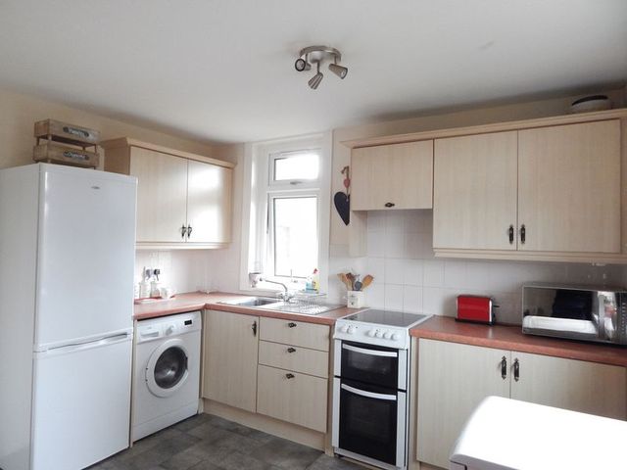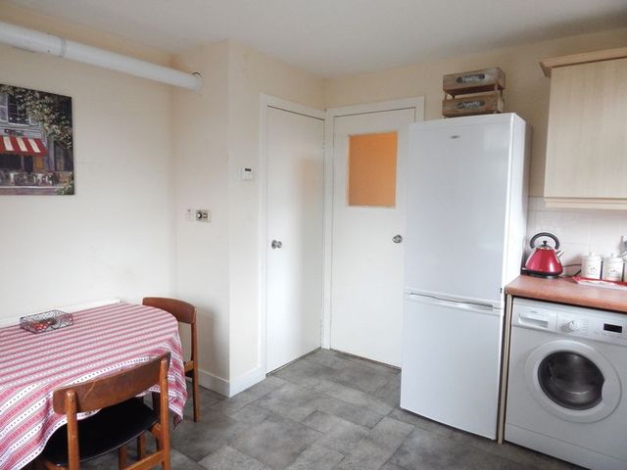Agent details
This property is listed with:
Full Details for 2 Bedroom Flat for sale in Stirling, FK9 :
Alba Property are delighted to present to market this 2 bed upper floor flat in Cornton Road in the popular town of Bridge of Allan. Ideally placed for student life making this is a great opportunity to invest whilst your child is studying. The property comprises of entrance stairway and hall, Living Room, dining kitchen, 2 double bedrooms with storage and modern bathroom. Externally there is a garden space and shared drying area.
Entrance
The entrance is found to the side of the property and there is an internal stairway leading to the property on the first floor. There is a hallway which is neutrally decorated with carpet flooring and there are doorways leading to the accomodation as well as access to the loft space via a ceiling hatch.
Living Room - 15' 0'' x 13' 1'' (4.56m x 3.99m)
A spacious lounge which is front facing with neutral decor and carpet flooring. There is a useful alcove with cupboard space and a wooden fireplace with electric stove effect fire. There is a feature chrome light fitting.
Kitchen/Diner - 11' 3'' x 12' 9'' (3.43m x 3.89m)
A good sized dining kitchen with a good range of wall and base units, there is a freestanding electric oven, 2 windows make this a naturally light space. There is a stainless steel basin with mixer tap and a useful storage cupboard which houses the combi boiler. The decor is neutral with a part tiled splashback.
Bedroom 1 - 12' 10'' x 10' 11'' (3.91m x 3.34m)
A rear facing double bedroom which is well and neutrally presented with carpet flooring. There are double fitted wardrobes with white wooden sliding doors.
Bedroom 2 - 12' 10'' x 9' 4'' (3.91m x 2.85m)
A second double room which is rear facing and is well presented with neutral decor and carpet flooring. There is a large and useful storage cupboard.
Bathroom
A well presented and modern fitted bathroom with 3 piece white suite comprising of Shower bath, WC and wash hand basin housed in a vanity unit making for great use of space. There is a mains shower over the bath and the decor is taseful with shower boarding splashback and painted walls.
Externally
The property is entered via shared path with the ground floor property. There is a garden space which comes with the property where you will find a great deal of privacy and a when the sun shines this is an ideal place to relax in it. There is lawn and a range of shrubs, hedging and trees. There is also a communal drying area.
Entrance
The entrance is found to the side of the property and there is an internal stairway leading to the property on the first floor. There is a hallway which is neutrally decorated with carpet flooring and there are doorways leading to the accomodation as well as access to the loft space via a ceiling hatch.
Living Room - 15' 0'' x 13' 1'' (4.56m x 3.99m)
A spacious lounge which is front facing with neutral decor and carpet flooring. There is a useful alcove with cupboard space and a wooden fireplace with electric stove effect fire. There is a feature chrome light fitting.
Kitchen/Diner - 11' 3'' x 12' 9'' (3.43m x 3.89m)
A good sized dining kitchen with a good range of wall and base units, there is a freestanding electric oven, 2 windows make this a naturally light space. There is a stainless steel basin with mixer tap and a useful storage cupboard which houses the combi boiler. The decor is neutral with a part tiled splashback.
Bedroom 1 - 12' 10'' x 10' 11'' (3.91m x 3.34m)
A rear facing double bedroom which is well and neutrally presented with carpet flooring. There are double fitted wardrobes with white wooden sliding doors.
Bedroom 2 - 12' 10'' x 9' 4'' (3.91m x 2.85m)
A second double room which is rear facing and is well presented with neutral decor and carpet flooring. There is a large and useful storage cupboard.
Bathroom
A well presented and modern fitted bathroom with 3 piece white suite comprising of Shower bath, WC and wash hand basin housed in a vanity unit making for great use of space. There is a mains shower over the bath and the decor is taseful with shower boarding splashback and painted walls.
Externally
The property is entered via shared path with the ground floor property. There is a garden space which comes with the property where you will find a great deal of privacy and a when the sun shines this is an ideal place to relax in it. There is lawn and a range of shrubs, hedging and trees. There is also a communal drying area.


