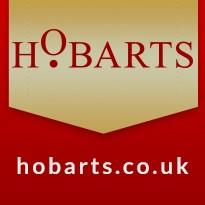Agent details
This property is listed with:
Full Details for 2 Bedroom Flat for sale in Bounds Green, N22 :
A truly exciting opportunity to acquire this Victorian purpose built maisonette. Offering spacious accommodation featuring two double bedrooms, a 24ft lounge, fitted kitchen and modern bathroom.. it is both UPVC double glazed and gas centrally heated, and retaining period features including the stripped and polished pine floor boarding. The property benefits from its own front entrance door and its own gardens and will be sold with an extended lease.
Located in the heart of Bowes Park and just half a mile from Bounds Green tube, (Piccadilly Line) and Bowes Park station, with access direct into Moorgate. Alexander Park School and Bowes School are approx half a mile away.
Double Reception 24ft 1 x 14ft 2 (7.33 x 4.32 metres)
Bedroom One 13ft 3 x 13ft (4.03 x 3.95 metres)
Bedroom Two 14ft 7 x 10ft 8 (4.44 x 3.26 metres)
Kitchen 8ft x 6ft 7 (2.44 x 2.00 metres)
Garden 36ft 11 x 16ft 2 (11.25 x 4.94 metres)
Double Reception - 24' 1'' x 14' 2'' (7.34m x 4.31m)
UPVC double glazed windows to rear aspect. Two radiators. Stripped floor. Period style fire place with cast iron inset.
Bedroom One - 13' 3'' x 13' 0'' (4.04m x 3.96m)
Twin UPVC double glazed windows to front aspect. Stripped floor boards. Two radiators. Cornice ceiling. Power points.
Bedroom Two - 14' 7'' x 10' 8'' (4.44m x 3.25m)
UPVC double glazed windows to front aspect. Stripped floor. Power points. Cornice ceiling. Radiator.
Kitchen - 7' 6'' x 6' 9'' (2.28m x 2.06m)
Fitted wall and base units. Gas hob and fitted oven. Space for fridge/freezer. Stainless steel sink unit and mixer tap. Plumbed for washing machine. Stainless steel extractor. UPVC double glazed window to side aspect. Power points. Valliant combi boiler.
Rear Garden - 6' 11'' x 16' 2'' (2.11m x 4.92m)
West facing. Fenced boundaries
Located in the heart of Bowes Park and just half a mile from Bounds Green tube, (Piccadilly Line) and Bowes Park station, with access direct into Moorgate. Alexander Park School and Bowes School are approx half a mile away.
Double Reception 24ft 1 x 14ft 2 (7.33 x 4.32 metres)
Bedroom One 13ft 3 x 13ft (4.03 x 3.95 metres)
Bedroom Two 14ft 7 x 10ft 8 (4.44 x 3.26 metres)
Kitchen 8ft x 6ft 7 (2.44 x 2.00 metres)
Garden 36ft 11 x 16ft 2 (11.25 x 4.94 metres)
Double Reception - 24' 1'' x 14' 2'' (7.34m x 4.31m)
UPVC double glazed windows to rear aspect. Two radiators. Stripped floor. Period style fire place with cast iron inset.
Bedroom One - 13' 3'' x 13' 0'' (4.04m x 3.96m)
Twin UPVC double glazed windows to front aspect. Stripped floor boards. Two radiators. Cornice ceiling. Power points.
Bedroom Two - 14' 7'' x 10' 8'' (4.44m x 3.25m)
UPVC double glazed windows to front aspect. Stripped floor. Power points. Cornice ceiling. Radiator.
Kitchen - 7' 6'' x 6' 9'' (2.28m x 2.06m)
Fitted wall and base units. Gas hob and fitted oven. Space for fridge/freezer. Stainless steel sink unit and mixer tap. Plumbed for washing machine. Stainless steel extractor. UPVC double glazed window to side aspect. Power points. Valliant combi boiler.
Rear Garden - 6' 11'' x 16' 2'' (2.11m x 4.92m)
West facing. Fenced boundaries
Static Map
Google Street View
House Prices for houses sold in N22 8QH
Stations Nearby
- Bowes Park
- 0.2 miles
- Alexandra Palace
- 0.5 miles
- Bounds Green
- 0.4 miles
Schools Nearby
- Palmers Green High School
- 1.5 miles
- Blanche Nevile School
- 1.7 miles
- Haringey Pupil Referral Unit
- 0.3 miles
- Trinity Primary Academy
- 0.2 miles
- Bounds Green Junior School
- 0.4 miles
- Bounds Green Infant School
- 0.4 miles
- Earlham Primary School
- 0.3 miles
- Heartlands High School
- 0.6 miles
- Heartlands High School
- 0.5 miles
- Greek Secondary School of London
- 0.4 miles
- St Thomas More Catholic School
- 0.3 miles






















