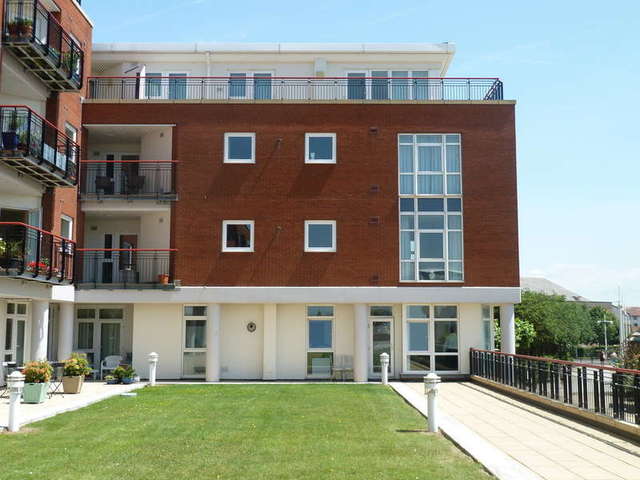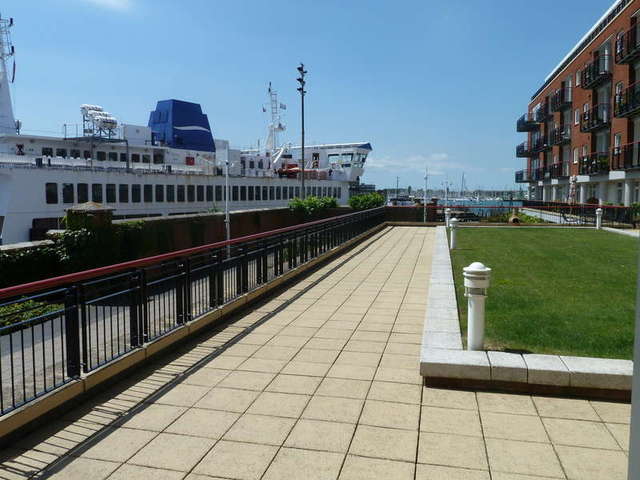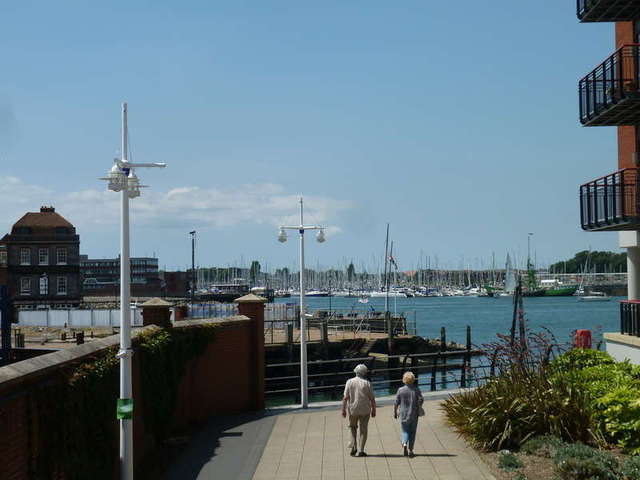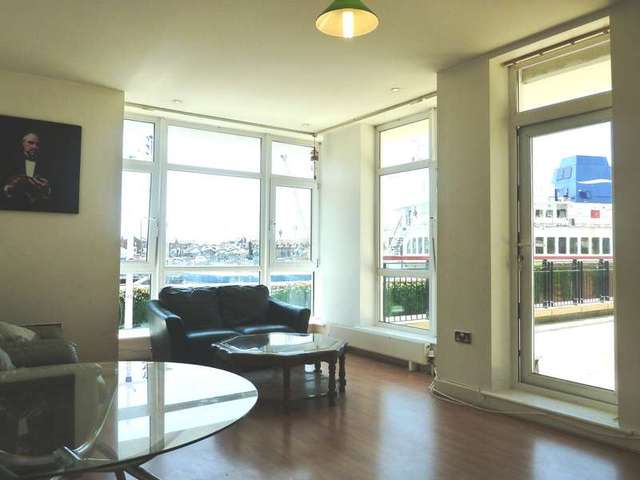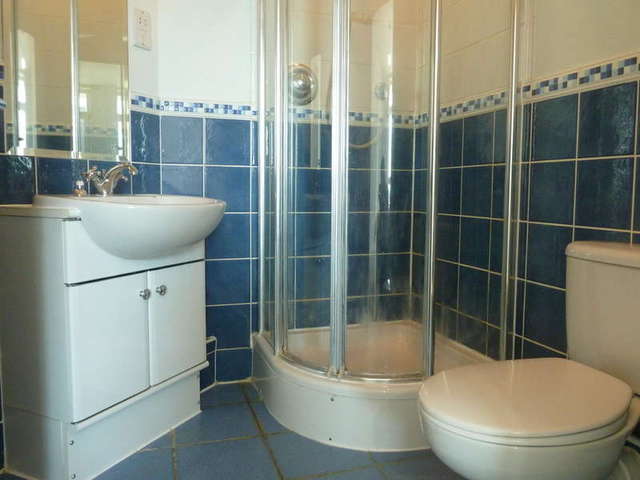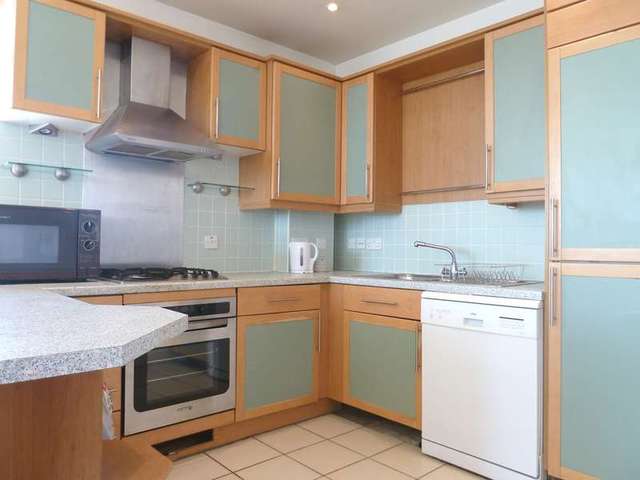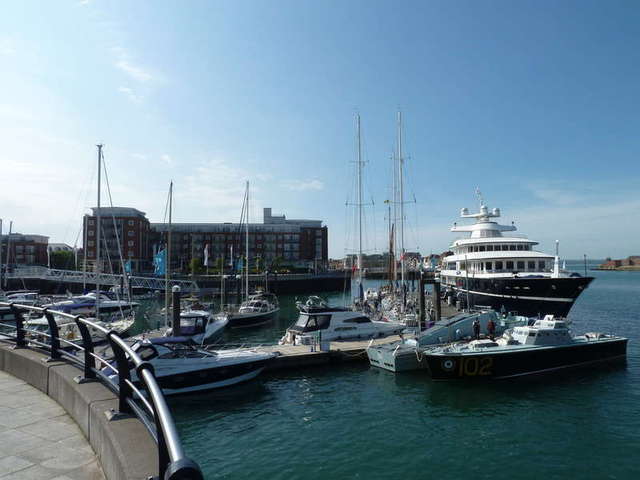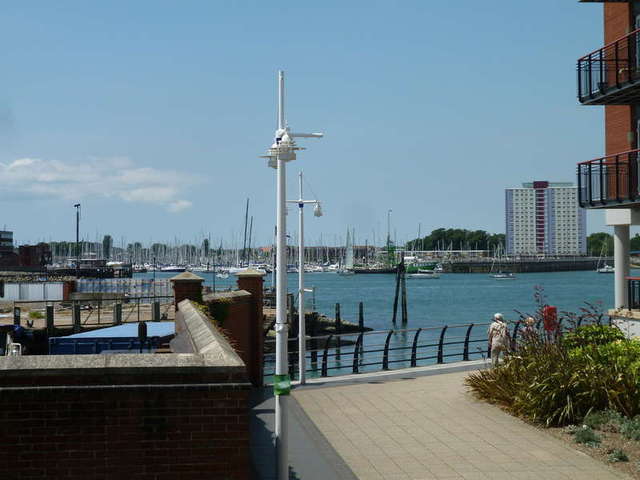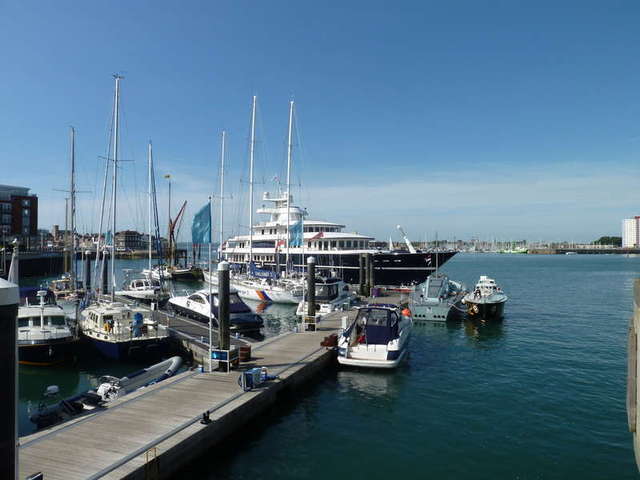Agent details
This property is listed with:
Full Details for 2 Bedroom Flat for sale in Portsmouth, PO1 :
COMMUNAL ENTRANCE Property approached via communal grounds and gardens. Communal entrance with video entry system. Lift and stairs to all floors.
HALLWAY TO APARTMENT Cloaks cupboard. Wall mounted keypad for security system. Video entryphone.
WC Wash hand basin, wc. Tiled to half height.
SITTING/DINING ROOM 18' 0" x 11' 1" (5.5m x 3.4m) A bright and sunny room with a large expanse of glass to two sides allowing the occupants to take full advantage of the view of the waterside.
Door to a large sun terrace with unobstructed views of the water.
KITCHEN BREAKFAST ROOM 9' 6" x 8' 10" (2.9m x 2.7m) A good range of units with integrated appliances including fridge freezer and washer/dryer. Space and plumbing for dishwasher. Four ring gas hob with an electric oven and grill below. Cooker hood. Downlighters onto worksurfaces.
MASTER BEDROOM SUITE 15' 1" x 9' 10" (4.6m x 3m) Side aspect window with views of Camber Dock. Full height built-in wardrobe.
EN-SUITE Corner shower cubicle, pedestal wash hand basin set into cupboard unit. Wc. Ladder style radiator. Shaver point.
GUEST BEDROOM SUITE 9' 10" x 9' 10" (3m x 3m) Double guest bedroom with a view over the waterside. Full height built-in wardrobe. Door to;
EN-SUITE Three piece white suite comprising panelled bath, wc and wash hand basin. Ladder-style radiator. Shaver point.
HALLWAY TO APARTMENT Cloaks cupboard. Wall mounted keypad for security system. Video entryphone.
WC Wash hand basin, wc. Tiled to half height.
SITTING/DINING ROOM 18' 0" x 11' 1" (5.5m x 3.4m) A bright and sunny room with a large expanse of glass to two sides allowing the occupants to take full advantage of the view of the waterside.
Door to a large sun terrace with unobstructed views of the water.
KITCHEN BREAKFAST ROOM 9' 6" x 8' 10" (2.9m x 2.7m) A good range of units with integrated appliances including fridge freezer and washer/dryer. Space and plumbing for dishwasher. Four ring gas hob with an electric oven and grill below. Cooker hood. Downlighters onto worksurfaces.
MASTER BEDROOM SUITE 15' 1" x 9' 10" (4.6m x 3m) Side aspect window with views of Camber Dock. Full height built-in wardrobe.
EN-SUITE Corner shower cubicle, pedestal wash hand basin set into cupboard unit. Wc. Ladder style radiator. Shaver point.
GUEST BEDROOM SUITE 9' 10" x 9' 10" (3m x 3m) Double guest bedroom with a view over the waterside. Full height built-in wardrobe. Door to;
EN-SUITE Three piece white suite comprising panelled bath, wc and wash hand basin. Ladder-style radiator. Shaver point.
Static Map
Google Street View
House Prices for houses sold in PO1 3TQ
Stations Nearby
- Portsmouth Harbour
- 0.2 miles
- Fratton
- 1.5 miles
- Portsmouth & Southsea
- 0.8 miles
Schools Nearby
- Mayville High School
- 1.4 miles
- St John's College
- 1.0 mile
- Portsmouth High School
- 0.7 miles
- St Jude's CofE Primary School
- 0.3 miles
- The Portsmouth Grammar Junior School
- 0.3 miles
- St George's Beneficial CofE Voluntary Controlled Primary School
- 0.4 miles
- The Portsmouth Grammar School
- 0.3 miles
- St Edmund's Catholic School
- 1.0 mile
- Charter Academy
- 0.9 miles


