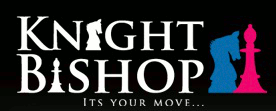Agent details
This property is listed with:
Full Details for 2 Bedroom Flat for sale in Stratford, E15 :
Guide Price £400,000 - £425,000. Situated on the fifteenth floor of this landmark development comes this two double bedroom, two bathroom apartment offering views of the Olympic village and panoramic views of the London skyline. This property has open plan living so makes a great entertaining space as the bright and airy kitchen/reception leads out to the south facing balcony with views across the Capital. The Kitchen area is fully integrated with modern appliances which includes a washing machine, dishwasher and fridge freezer whilst an Island provides the integral oven and hob. The master bedroom again has access to the Balcony and also enjoys an en-suite bathroom with the second double bedroom giving views over the Olympic Park. Icona Point benefits from a 24hr concierge service and fully equipped Gymnasium making this the ideal buy for young city professionals. The property is well placed for Stratford station and town center, alongside the recently opened Westfields shopping center.
ENTRANCE HALL
Wall mounted security entry phone, wall mounted electric heater, built in storage cupboards x 2 with one housing the hot water cylinder, wood effect floor, doors to:-
BATHROOM
Paneled bath with shower mixer taps and shower screen, concealed plumbed hand wash basin with mixer taps, concealed plumbed low level wc, heated towel rail, sunk halogen spot lights, partly tiled walls, tiled floor.
BEDROOM ONE - 11'8" (3.56m) x 11'4" (3.45m)
Double glazed floor to ceiling windows with views over the Olympic Park, wall mounted electric heater.
BEDROOM TWO - 14'3" (4.34m) x 11'0" (3.35m)
Double glazed floor to ceiling windows and door to front and Balcony with views over the city, built in storage cupboard, wall mounted electric heater, door to:-
EN SUITE
Tiled shower cubicle, concealed plumbed hand wash basin with mixer taps, concealed plumbed low level wc, sunk halogen spotlights, heated towel rail, tiled floor.
OPEN PLAN KITCHEN/RECEPTION - 23'8" (7.21m) x 11'1" (3.38m)
Kitchen Area: Fully fitted kitchen with a range of wall and base units, rolled top work surface incorporating an integral oven and hob with an overhead stainless steel canopy extractor, one and a half bowl stainless steel sink with mixer taps, glass splash back, integral plumbing for washing machine and dish washer, sunk halogen spotlights, tiled floor,
Reception area: Double glazed floor to ceiling windows to side x 2 with views over the Olympic Park, double glazed floor to ceiling windows and door to front and Balcony with views over the city, wall mounted electric heater, wood effect floor.
OUTSIDE
South facing Balcony to front which is full width with stunning views over the City.
Allocated Parking space
Notice
Please note we have not tested any apparatus, fixtures, fittings, or services. Interested parties must undertake their own investigation into the working order of these items. All measurements are approximate and photographs provided for guidance only.
ENTRANCE HALL
Wall mounted security entry phone, wall mounted electric heater, built in storage cupboards x 2 with one housing the hot water cylinder, wood effect floor, doors to:-
BATHROOM
Paneled bath with shower mixer taps and shower screen, concealed plumbed hand wash basin with mixer taps, concealed plumbed low level wc, heated towel rail, sunk halogen spot lights, partly tiled walls, tiled floor.
BEDROOM ONE - 11'8" (3.56m) x 11'4" (3.45m)
Double glazed floor to ceiling windows with views over the Olympic Park, wall mounted electric heater.
BEDROOM TWO - 14'3" (4.34m) x 11'0" (3.35m)
Double glazed floor to ceiling windows and door to front and Balcony with views over the city, built in storage cupboard, wall mounted electric heater, door to:-
EN SUITE
Tiled shower cubicle, concealed plumbed hand wash basin with mixer taps, concealed plumbed low level wc, sunk halogen spotlights, heated towel rail, tiled floor.
OPEN PLAN KITCHEN/RECEPTION - 23'8" (7.21m) x 11'1" (3.38m)
Kitchen Area: Fully fitted kitchen with a range of wall and base units, rolled top work surface incorporating an integral oven and hob with an overhead stainless steel canopy extractor, one and a half bowl stainless steel sink with mixer taps, glass splash back, integral plumbing for washing machine and dish washer, sunk halogen spotlights, tiled floor,
Reception area: Double glazed floor to ceiling windows to side x 2 with views over the Olympic Park, double glazed floor to ceiling windows and door to front and Balcony with views over the city, wall mounted electric heater, wood effect floor.
OUTSIDE
South facing Balcony to front which is full width with stunning views over the City.
Allocated Parking space
Notice
Please note we have not tested any apparatus, fixtures, fittings, or services. Interested parties must undertake their own investigation into the working order of these items. All measurements are approximate and photographs provided for guidance only.
Static Map
Google Street View
House Prices for houses sold in E15 2LE
Stations Nearby
- Stratford (London)
- 0.3 miles
- Stratford
- 0.4 miles
Schools Nearby
- East London Independent Special School
- 1.0 mile
- John F Kennedy Special School
- 0.5 miles
- School 21
- 0.5 miles
- Old Palace Primary School
- 0.8 miles
- Manor Primary School
- 0.7 miles
- Carpenters Primary School
- 0.1 miles
- London Academy of Excellence
- 0.3 miles
- Stratford College London
- 0.4 miles
- Sarah Bonnell School
- 0.8 miles













