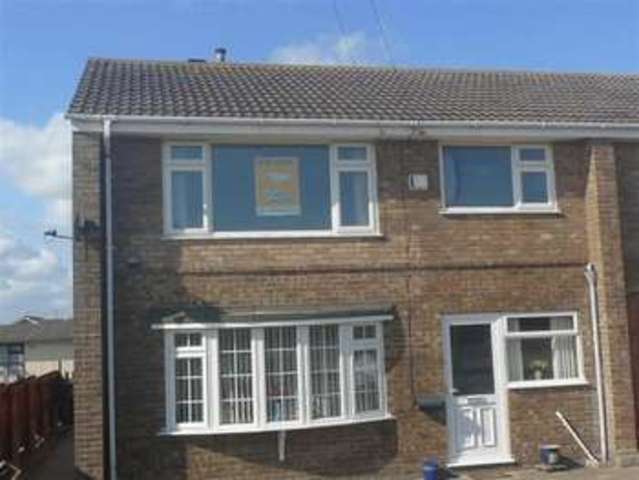Agent details
This property is listed with:
Full Details for 2 Bedroom Flat for sale in Mablethorpe, LN12 :
Purposely constructed first floor apartment offering kitchen, lounge, 2 bedrooms and bathroom. Gas fired central heating Upvc double glazing. Communal areas and allocated parking space
Staircase
with ground floor door and shared with one other to the first floor
Entrance hall
outer door with upper glass panels; fitted carpet; two power points; artex ceiling with coving; circular and pendant light fittings; access to roof space.
Lounge - 14' 9'' x 10' 11'' (4.49m x 3.32m)
front picture window with sealed unit double glazing set into white uPVC framework; vertical blinds; twin panel radiator; three power points; artex ceiling with coving; pendant light; fitted carpet; Baxi Bermuda gas fire behind which is the gas fired central heating boiler.
Kitchen - 7' 11'' x 7' 6'' (2.41m x 2.28m)
white fronted units with base cupboards, drawers and work tops; built in electric cooker with extractor hood over; matching return wall mounted cupboards to either side; tiled wall protection; single drainer stainless steel sink unit (m) matching cupboards beneath and extended work top to allow additional appliance space; window over with sealed unit double glazing set into white uPVC frame; vertical blinds; slimline radiator; floor covering; eight power points; coved ceiling; pendant light.
First Bedroom - 10' 11'' x 9' 11'' (3.32m x 3.02m)
rear window with sealed unit double glazing set into white uPVC frame; vertical blinds; slimline radiator; two power points; fitted carpet; artex ceiling with coving; pendant light.
Second Bedroom - 10' 11'' x 8' 11'' (3.32m x 2.72m)
rear window with sealed unit double glazing set into white uPVC frame; vertical blinds; slimline radiator; two power points; fitted carpet; artex ceiling with coving; pendant light.
Bathroom - 7' 9'' x 5' 6'' (2.36m x 1.68m)
white suite involving enclosed bath (H&C) pedestal handbasin (H&C); low level w.c.; colour keyed wall tiling to approximate ½ height; twin panel radiator; rear window with sealed unit double glazing set into white uPVC frame; artex ceiling with coving; fitted carpet; airing cupboard with foam lagged cylinder and immersion heater.
Outside
Outside the units are fronted by a low brick wall and there is a car parking area with flower gardens to either side of the vehicular access point. To the rear is a concreted area.
Tenure
The property is held subject to the unexpired term of a 99 year lease that commenced on 4th May 1979. The ground rent is £20 per annum.
EPC
www.epcregister.com0543-2825-6163-0021-1351
Staircase
with ground floor door and shared with one other to the first floor
Entrance hall
outer door with upper glass panels; fitted carpet; two power points; artex ceiling with coving; circular and pendant light fittings; access to roof space.
Lounge - 14' 9'' x 10' 11'' (4.49m x 3.32m)
front picture window with sealed unit double glazing set into white uPVC framework; vertical blinds; twin panel radiator; three power points; artex ceiling with coving; pendant light; fitted carpet; Baxi Bermuda gas fire behind which is the gas fired central heating boiler.
Kitchen - 7' 11'' x 7' 6'' (2.41m x 2.28m)
white fronted units with base cupboards, drawers and work tops; built in electric cooker with extractor hood over; matching return wall mounted cupboards to either side; tiled wall protection; single drainer stainless steel sink unit (m) matching cupboards beneath and extended work top to allow additional appliance space; window over with sealed unit double glazing set into white uPVC frame; vertical blinds; slimline radiator; floor covering; eight power points; coved ceiling; pendant light.
First Bedroom - 10' 11'' x 9' 11'' (3.32m x 3.02m)
rear window with sealed unit double glazing set into white uPVC frame; vertical blinds; slimline radiator; two power points; fitted carpet; artex ceiling with coving; pendant light.
Second Bedroom - 10' 11'' x 8' 11'' (3.32m x 2.72m)
rear window with sealed unit double glazing set into white uPVC frame; vertical blinds; slimline radiator; two power points; fitted carpet; artex ceiling with coving; pendant light.
Bathroom - 7' 9'' x 5' 6'' (2.36m x 1.68m)
white suite involving enclosed bath (H&C) pedestal handbasin (H&C); low level w.c.; colour keyed wall tiling to approximate ½ height; twin panel radiator; rear window with sealed unit double glazing set into white uPVC frame; artex ceiling with coving; fitted carpet; airing cupboard with foam lagged cylinder and immersion heater.
Outside
Outside the units are fronted by a low brick wall and there is a car parking area with flower gardens to either side of the vehicular access point. To the rear is a concreted area.
Tenure
The property is held subject to the unexpired term of a 99 year lease that commenced on 4th May 1979. The ground rent is £20 per annum.
EPC
www.epcregister.com0543-2825-6163-0021-1351
Static Map
Google Street View
House Prices for houses sold in LN12 2PA
Stations Nearby
- Thorpe Culvert
- 14.9 miles
- Havenhouse
- 15.2 miles
- Havenhouse
- 15.1 miles
- Skegness
- 13.4 miles
Schools Nearby
- The Eresby School, Spilsby
- 13.4 miles
- St Bernard's School, Louth
- 10.8 miles
- Locksley Christian School
- 7.6 miles
- Sutton-on-Sea Community Primary School
- 1.8 miles
- Mablethorpe Primary Academy
- 0.8 miles
- Theddlethorpe Primary School
- 3.3 miles
- Queen Elizabeth's Grammar, Alford
- 6.8 miles
- Birkbeck School and Community Arts College
- 9.6 miles
- John Spendluffe Foundation Technology College
- 6.3 miles















