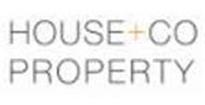Agent details
This property is listed with:
Full Details for 2 Bedroom Flat for sale in Bristol, BS15 :
This spacious two bedroom PRIVATE GARDEN ground floor apartment tucked away on a quiet cul-de-sac in popular Hanham, within easy access routes of the A4174 Bristol Ring Road and Bristol City Centre, is ideal for INVESTORS and FIRST TIME BUYERS! The property comprises of: entrance hall, lounge, modern kitchen, bathroom and two bedrooms, benefiting from gas central heating, uPVC double glazing and LOW maintenance rates.
PLEASE NOTE:
THESE DETAILS ARE IN DRAFT FORM ONLY.
Inside
Entrance
Via panel double glazed door.
Hallway
Access to amenities, radiator.
Lounge - 14' 10'' x 9' 10'' (4.52m x 2.99m)
uPVC double glazed window to front, built in storage cupboard, radiator.
Kitchen - 9' 7'' x 6' 10'' (2.92m x 2.08m)
uPVC double glazed window to rear, modern fitted kitchen comprising a range of wall and base units with work surfaces over, space for fridge freezer and cooker, plumbing for washing machine, wall mounted combination boiler, radiator.
Bedroom 1 - 12' 10'' x 9' 5'' (3.91m x 2.87m)
uPVC double glazed window to rear, built in storage cupboards, radiator.
Bedroom 2 - 9' 10'' x 6' 9'' (2.99m x 2.06m)
uPVC double glazed window to front, radiator.
Bathroom - 10' 0'' x 4' 10'' (3.05m x 1.47m)
uPVC oduble glazed obscure window to rear, three piece white suite comprising low level WC, wash hand basin and panel bath with shower over; stainless steel heated towel rail.
Outside
Rear Garden
Laid mainly to lawn with decking area, storage shed, enclosed by panel fencing.
Additional Information:
We have been advised that the remaining lease period is 121 years. Maintenance charges are currently £22 per month.
PLEASE NOTE:
THESE DETAILS ARE IN DRAFT FORM ONLY.
Inside
Entrance
Via panel double glazed door.
Hallway
Access to amenities, radiator.
Lounge - 14' 10'' x 9' 10'' (4.52m x 2.99m)
uPVC double glazed window to front, built in storage cupboard, radiator.
Kitchen - 9' 7'' x 6' 10'' (2.92m x 2.08m)
uPVC double glazed window to rear, modern fitted kitchen comprising a range of wall and base units with work surfaces over, space for fridge freezer and cooker, plumbing for washing machine, wall mounted combination boiler, radiator.
Bedroom 1 - 12' 10'' x 9' 5'' (3.91m x 2.87m)
uPVC double glazed window to rear, built in storage cupboards, radiator.
Bedroom 2 - 9' 10'' x 6' 9'' (2.99m x 2.06m)
uPVC double glazed window to front, radiator.
Bathroom - 10' 0'' x 4' 10'' (3.05m x 1.47m)
uPVC oduble glazed obscure window to rear, three piece white suite comprising low level WC, wash hand basin and panel bath with shower over; stainless steel heated towel rail.
Outside
Rear Garden
Laid mainly to lawn with decking area, storage shed, enclosed by panel fencing.
Additional Information:
We have been advised that the remaining lease period is 121 years. Maintenance charges are currently £22 per month.
Static Map
Google Street View
House Prices for houses sold in BS15 9SY
Stations Nearby
- Keynsham
- 2.5 miles
- Lawrence Hill
- 2.6 miles
- Stapleton Road
- 2.8 miles
Schools Nearby
- Briarwood School
- 1.9 miles
- New Horizons Learning Centre
- 0.9 miles
- Warmley Park School
- 1.2 miles
- Beacon Rise Primary School
- 0.3 miles
- Our Lady of Lourdes Catholic Primary School
- 0.4 miles
- Courtney Primary School
- 0.4 miles
- Hanham High School
- 1.0 mile
- John Cabot Academy
- 0.6 miles
- King's Oak Academy
- 1.1 miles






















