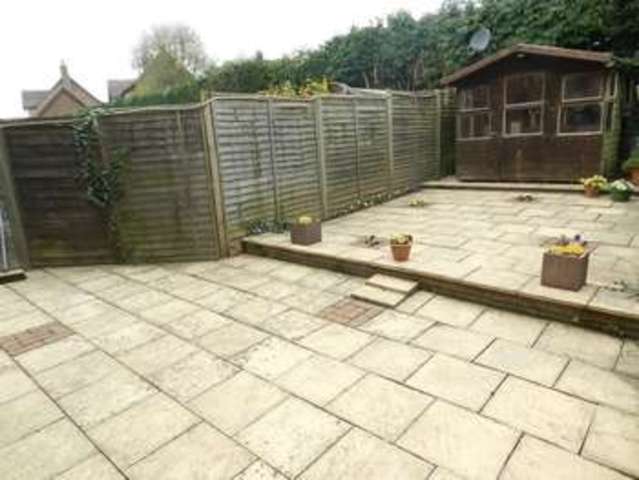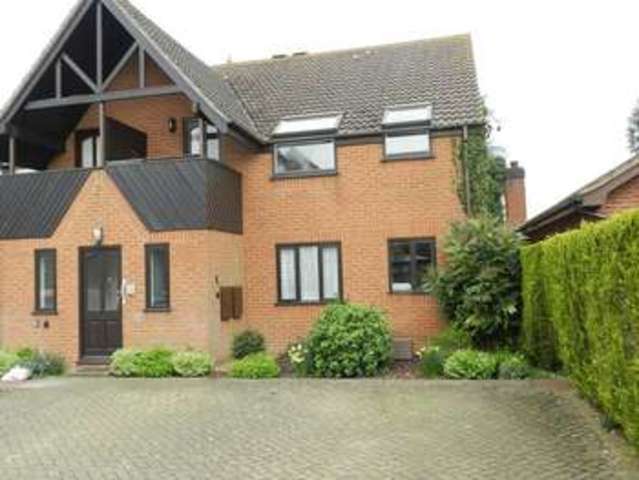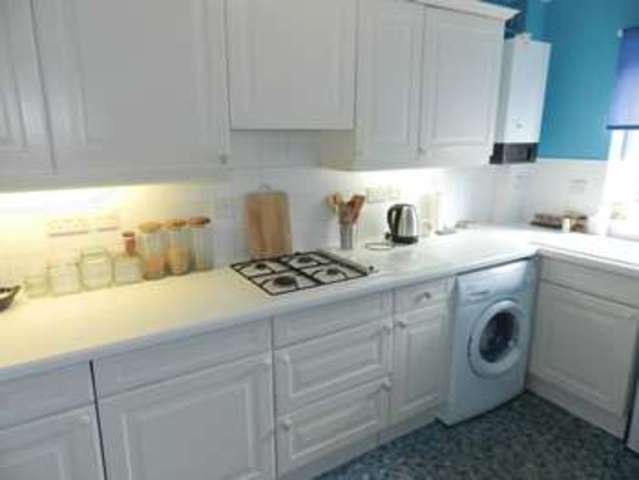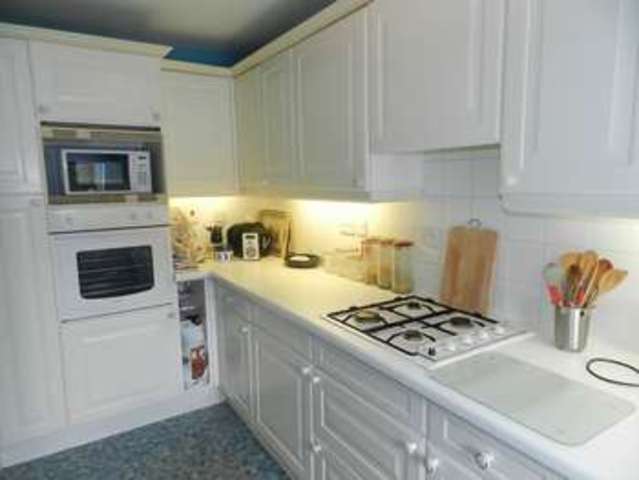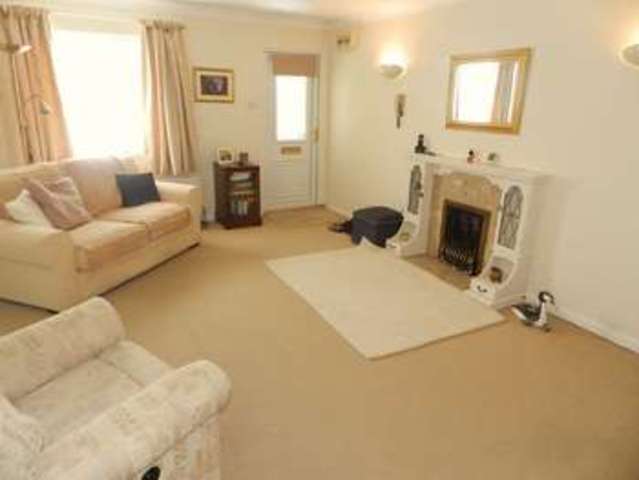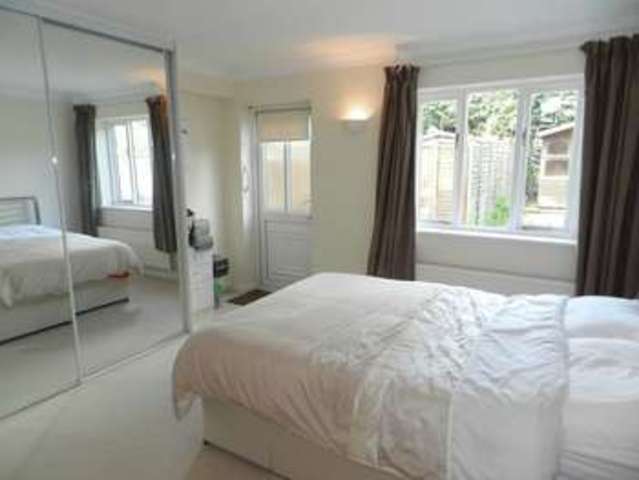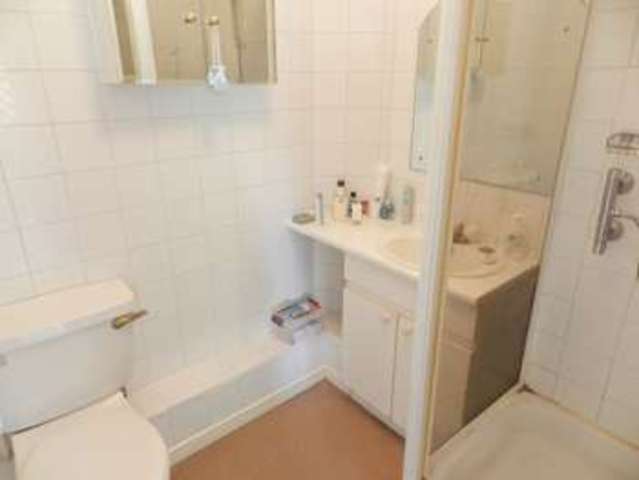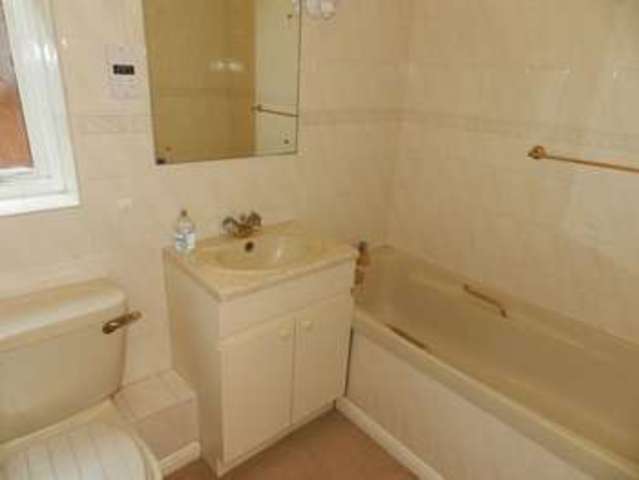Agent details
This property is listed with:
Full Details for 2 Bedroom Flat for sale in Dunstable, LU5 :
This rarely available ground floor apartment comes with its very own PRIVATE GARDEN which is ideal for those wanting their outdoor space. The accommodation features a good sized living room, kitchen, master bedroom with an ensuite shower room, second double bedroom and bathroom. The added benefits are gas central heating, double glazing, allocated parking and best of all no upper chain. EPC rating is D.An internal viewing is essential, please call the team at Local Agent Network on 01525 876600 to book your appointment.
Lounge/Dining Room - 17' 3'' x 12' 8 (5.25m x 3.86m)
Double glazed window to front, radiator, wooden fire surround with an electric fire, TV point, intercom entry phone, arch to:
Kitchen - 12' 10'' x 5' 9 (3.91m x 1.75m)
Fitted with a matching range of base and eye level units with round edged worktops, one and a half bowl sink with mixer tap, integrated fridge/freezer, plumbing for an automatic washing machine and dishwasher, double glazed window to front, radiator, vinyl flooring, wall mounted gas fired boiler serving the central heating and hot water.
Inner Hallway
Door to airing cupboard. Fitted carpet. Doors to:
Master Bedroom - 13' 0'' x 12' 3 (3.96m x 3.73m)
Double glazed window to rear, fitted double wardrobe with mirror sliding doors, radiator, fitted carpet. Personal door leading to the garden. Door to:
En-suite
Fitted with a tiled shower enclosure, low level WC., wash basin in a vanity cabinet. Radiator.
Bedroom 2 - 13' 0'' x 8' 3 (3.96m x 2.51m)
Double glazed window to rear, radiator, fitted carpet, radiator.
Bathroom
With a panelled bath, low level W.C, wash basin set in a vanity cupboard, radiator, obscure double glazed window to the side elevation.
Externally
Allocated parking.To the rear is a private, enclosed rear garden which has been paved for minimal maintenance. There is a summer house for storage.
NOTE
Under the 1979 Estate Agency Act we must advise you that the vendor of this property is related to an employee of Local Agent Network.
Lounge/Dining Room - 17' 3'' x 12' 8 (5.25m x 3.86m)
Double glazed window to front, radiator, wooden fire surround with an electric fire, TV point, intercom entry phone, arch to:
Kitchen - 12' 10'' x 5' 9 (3.91m x 1.75m)
Fitted with a matching range of base and eye level units with round edged worktops, one and a half bowl sink with mixer tap, integrated fridge/freezer, plumbing for an automatic washing machine and dishwasher, double glazed window to front, radiator, vinyl flooring, wall mounted gas fired boiler serving the central heating and hot water.
Inner Hallway
Door to airing cupboard. Fitted carpet. Doors to:
Master Bedroom - 13' 0'' x 12' 3 (3.96m x 3.73m)
Double glazed window to rear, fitted double wardrobe with mirror sliding doors, radiator, fitted carpet. Personal door leading to the garden. Door to:
En-suite
Fitted with a tiled shower enclosure, low level WC., wash basin in a vanity cabinet. Radiator.
Bedroom 2 - 13' 0'' x 8' 3 (3.96m x 2.51m)
Double glazed window to rear, radiator, fitted carpet, radiator.
Bathroom
With a panelled bath, low level W.C, wash basin set in a vanity cupboard, radiator, obscure double glazed window to the side elevation.
Externally
Allocated parking.To the rear is a private, enclosed rear garden which has been paved for minimal maintenance. There is a summer house for storage.
NOTE
Under the 1979 Estate Agency Act we must advise you that the vendor of this property is related to an employee of Local Agent Network.


