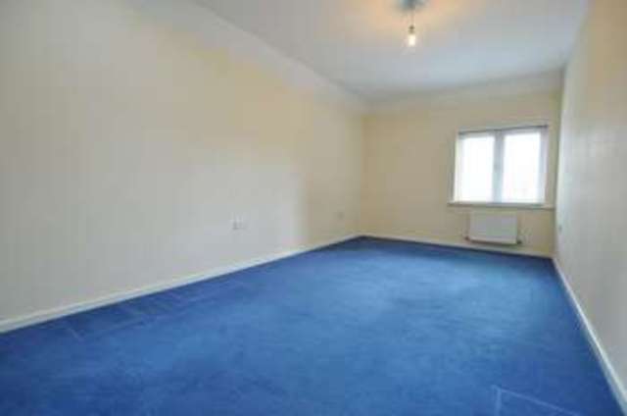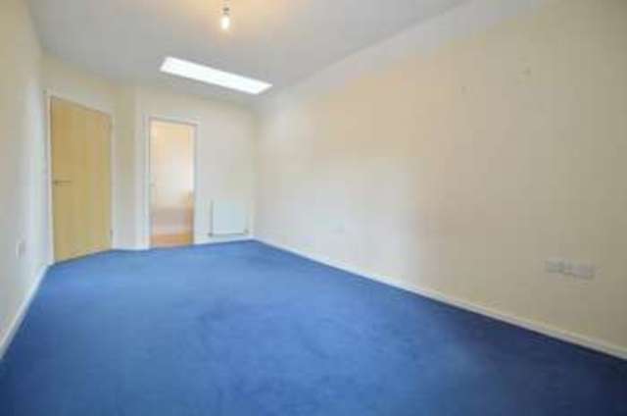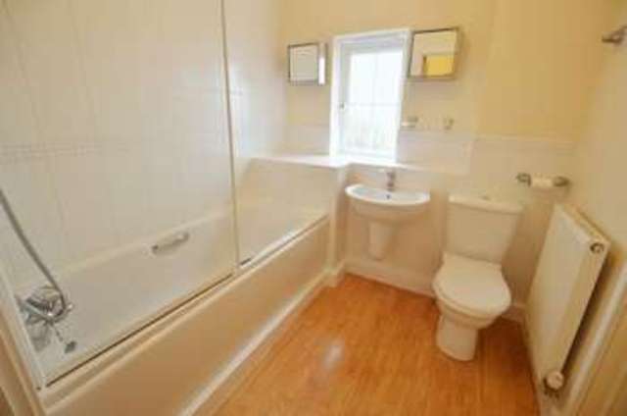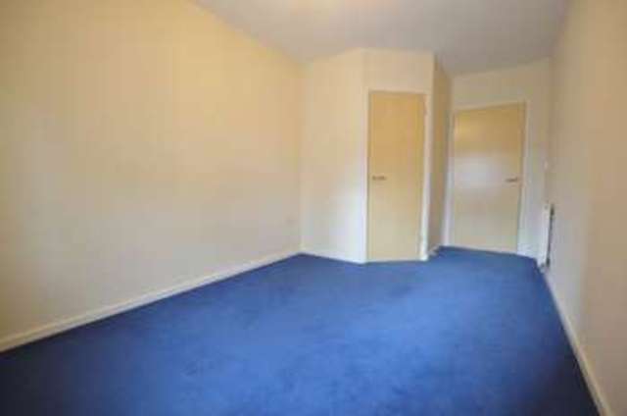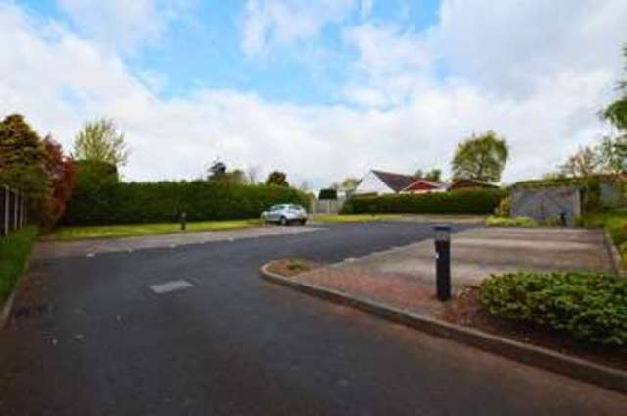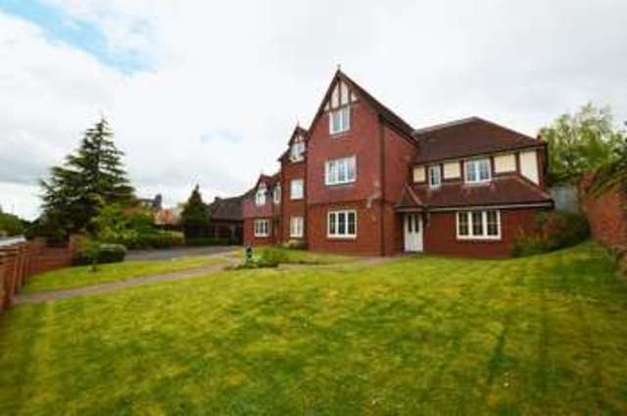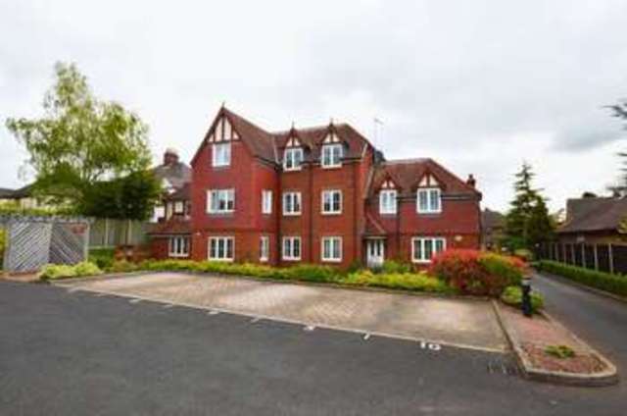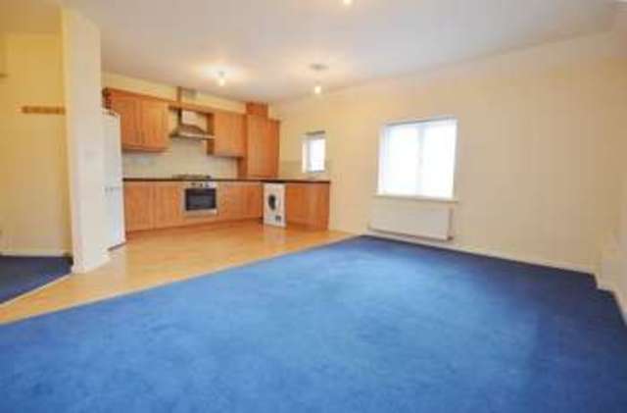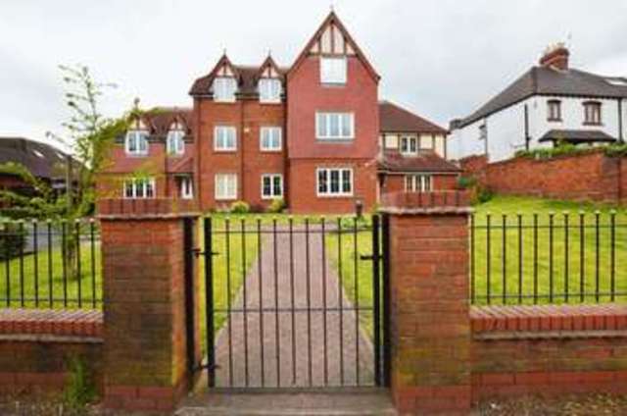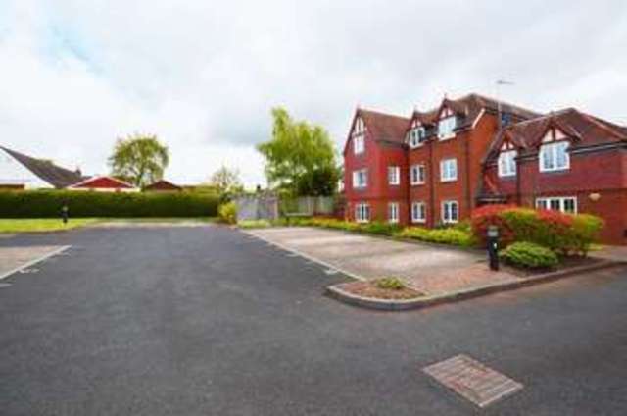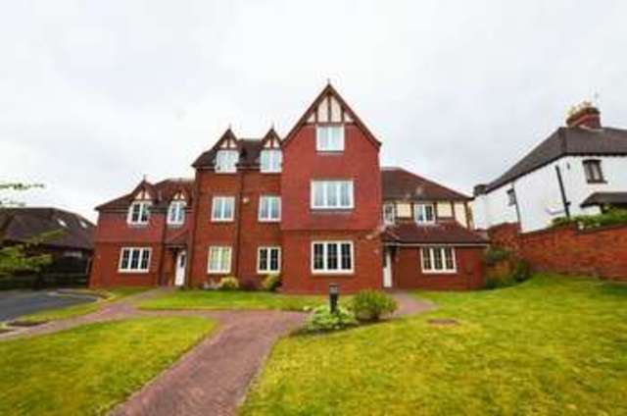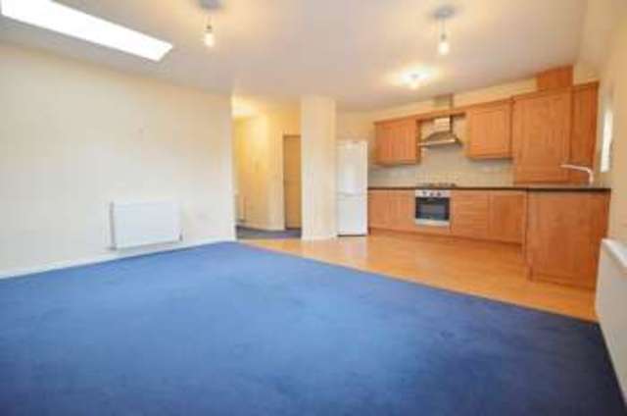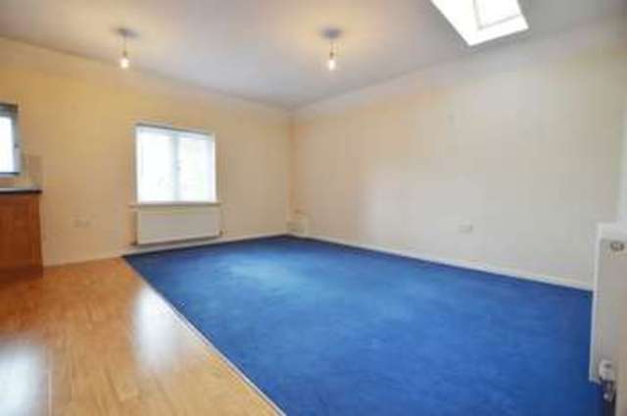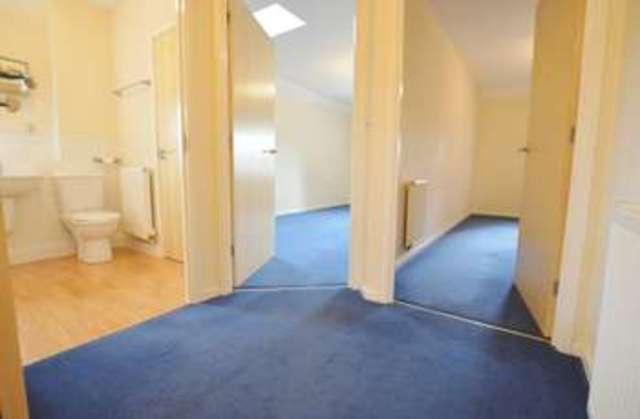Agent details
This property is listed with:
Full Details for 2 Bedroom Flat for sale in Lichfield, WS13 :
LIVING THE HIGH LIFE!!! Always dreamt of living it up in your very own spacious luxury apartment? Well now you can! This executive first floor apartment is part of an exclusive development in an extremely coveted area close to Lichfield town centre. If its modern living you're after, then this fabulous pad offers it in abundance. From the huge, contemporary open plan Kitchen & Lounge/Diner with views over the manicured gardens, to the spacious Master Bedroom Suite with Jack and Jill Bathroom, this property oozes luxury and style. The accommodation briefly comprises; Entrance Hall, Open Plan Kitchen, Open Plan Lounge/Diner, Master Bedroom with Jack and Jill Bathroom, and second double Bedroom. The property sits within its own very attractive private gated grounds, and benefits from allocated parking to the rear with electronic remote control access gates. This property is priced to sell and is bound to attract a huge amount of interest... If this sounds like it's just what you've been looking for then get a viewing booked today!!! For schools, this property is located within the catchment for The Friary High School and also is on the same street as Christchurch Primary (C of E) School. Commuters will enjoy easy access away from Lichfield south via the A5127 and A38 to Birmingham, east via the A51 to Tamworth, North via the A51 to Rugeley & Stafford and West via the Walsall Road leading to Muckley Corner for journeys to Walsall and Cannock. Lichfield has two train stations - Lichfield City for journeys to Sutton Coldfield, Birmingham & Redditch and Lichfield Trent Valley for London, Nottingham & beyond
Hallway
Ceiling light point, central heating radiator, security intercom system, built-in storage cupboard, loft access, doors off to two bedrooms and bathroom and opening through to:
Open Plan Living Kitchen - 18' 5'' max x 15' 2'' max (5.61m x 4.62m)
A range of wall and base units, roll top work surfaces incorporating a one and a half bowl stainless steel sink with drainer and mixer tap, integrated oven with four ring hob and extractor hood, plumbing for washing machine, space for fridge/freezer, two double glazed windows to rear elevation, further skylight window, three ceiling light points, two central heating radiators, TV aerial point, telephone point and central heating boiler.
Bedroom One - 17' 6'' max x 9' 5'' max (5.33m x 2.87m)
Double glazed window to front elevation, further skylight window, ceiling light point, central heating radiator, TV aerial point and door leading into:
Jack & Jill Bathroom
Suite comprising bath with shower over, wash hand basin and low level flush W.C, obscure double glazed window to side elevation, ceiling light point, extractor fan, central heating radiator and partly tiled walls.
Bedroom Two - 16' 5'' max x 8' 8'' max (5.00m x 2.64m)
Double glazed window to front elevation, ceiling light point, central heating radiator and built-in storage cupboard.
Agents Notes
We are advised by the Vendors that the property benefits from a lease of 125 years from 2003. The ground rent is £150 per annum and the Service Charges are £854 per annum.
Hallway
Ceiling light point, central heating radiator, security intercom system, built-in storage cupboard, loft access, doors off to two bedrooms and bathroom and opening through to:
Open Plan Living Kitchen - 18' 5'' max x 15' 2'' max (5.61m x 4.62m)
A range of wall and base units, roll top work surfaces incorporating a one and a half bowl stainless steel sink with drainer and mixer tap, integrated oven with four ring hob and extractor hood, plumbing for washing machine, space for fridge/freezer, two double glazed windows to rear elevation, further skylight window, three ceiling light points, two central heating radiators, TV aerial point, telephone point and central heating boiler.
Bedroom One - 17' 6'' max x 9' 5'' max (5.33m x 2.87m)
Double glazed window to front elevation, further skylight window, ceiling light point, central heating radiator, TV aerial point and door leading into:
Jack & Jill Bathroom
Suite comprising bath with shower over, wash hand basin and low level flush W.C, obscure double glazed window to side elevation, ceiling light point, extractor fan, central heating radiator and partly tiled walls.
Bedroom Two - 16' 5'' max x 8' 8'' max (5.00m x 2.64m)
Double glazed window to front elevation, ceiling light point, central heating radiator and built-in storage cupboard.
Agents Notes
We are advised by the Vendors that the property benefits from a lease of 125 years from 2003. The ground rent is £150 per annum and the Service Charges are £854 per annum.
Static Map
Google Street View
House Prices for houses sold in WS13 8BE
Stations Nearby
- Lichfield City
- 0.8 miles
- Shenstone
- 2.8 miles
- Lichfield Trent Valley
- 1.9 miles
Schools Nearby
- Saxon Hill School
- 1.0 mile
- Maple Hayes Hall School
- 0.7 miles
- Lichfield Cathedral School
- 0.7 miles
- SS Peter and Paul Catholic Primary School
- 1.0 mile
- Chadsmead Primary School
- 0.9 miles
- Christ Church CofE (C) Primary School
- 0.1 miles
- King Edward VI School
- 0.9 miles
- Queen's Croft High School
- 0.6 miles
- The Friary School
- 1.0 mile


