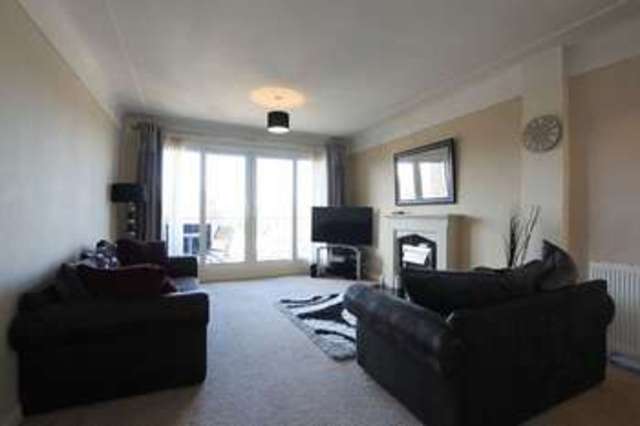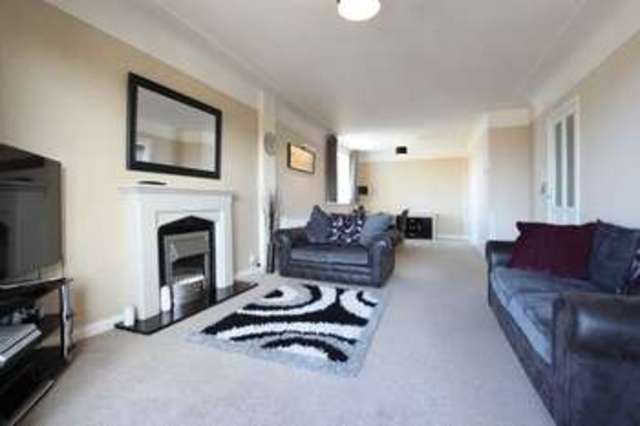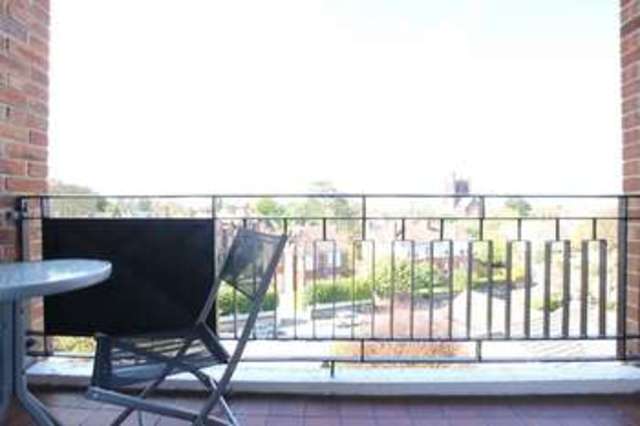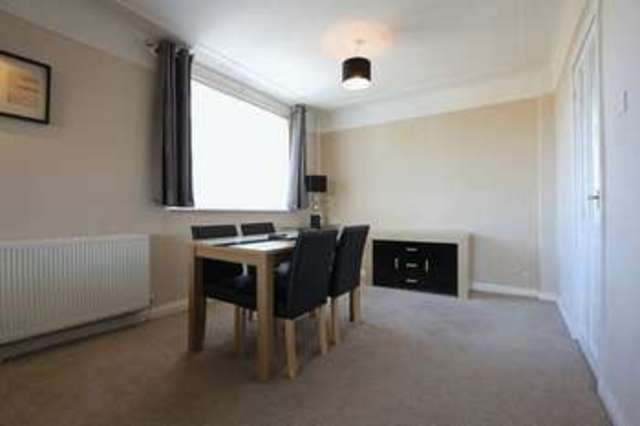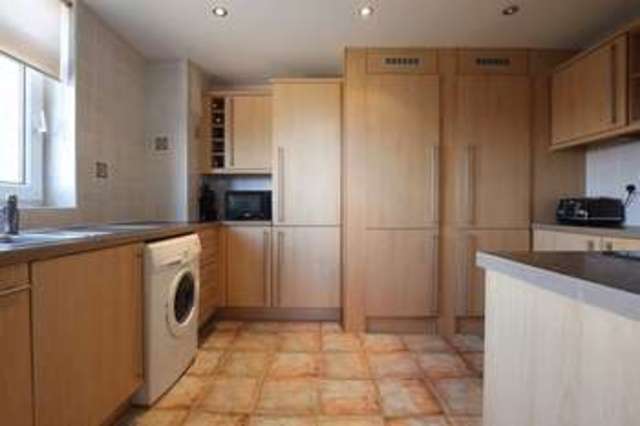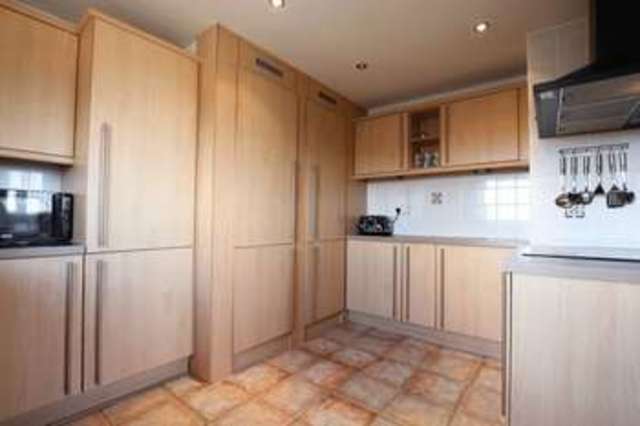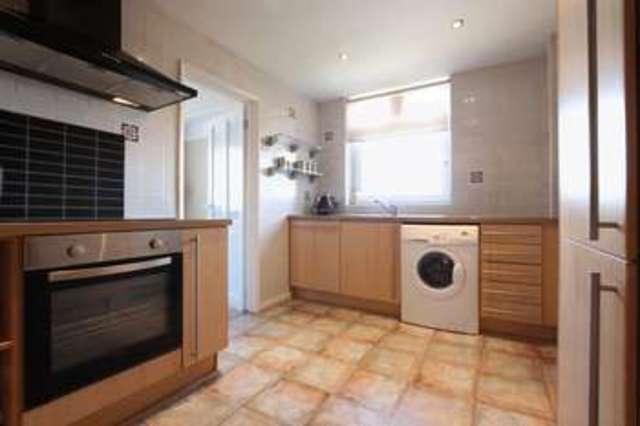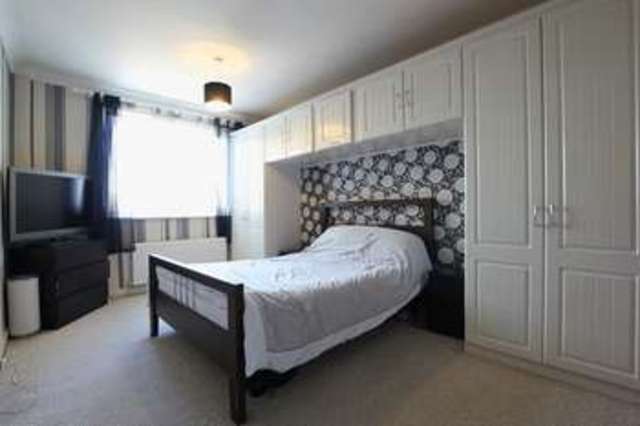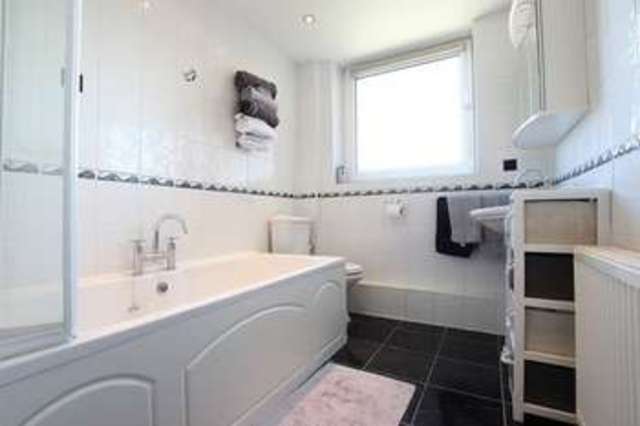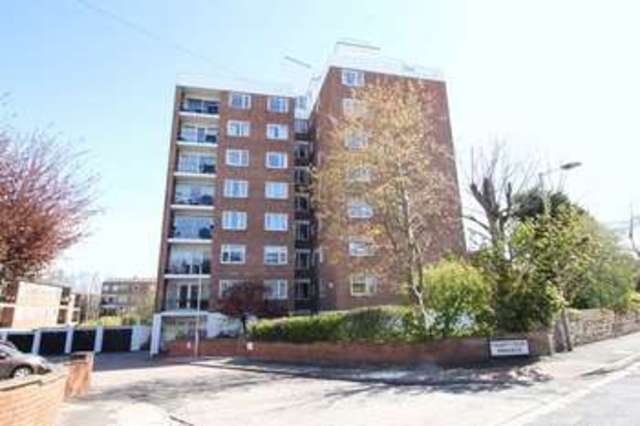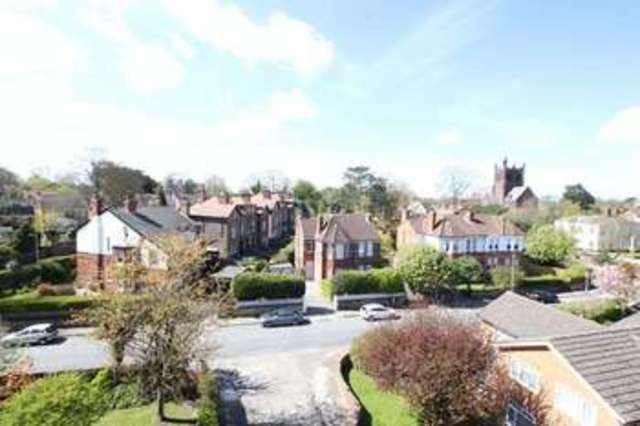Agent details
This property is listed with:
Full Details for 2 Bedroom Flat for sale in Prenton, CH43 :
Move Residential are pleased to bring to market this well presented two bedroom fifth floor apartment located in the popular area of Oxton. This spacious accommodation briefly comprises a hallway, lounge/diner with feature fireplace, fitted kitchen with integrated appliances, two double bedrooms one with fitted wardrobes and a three piece bathroom. Externally you have communal gardens and an allocated garage. Further benefiting from gas central heating and double glazing. As appointed agents we would recommend an internal inspection of this apartment.
Hallway -
Radiator, built in storage cupboards, doors to lounge / diner, bedroom one and two and bathroom
Lounge / Diner - - 27' 10'' x 10' 0'' increasing to 11' 10\" (8.48m x 3.05m increasing to 3.60m)
Lounge area with double glazed windows and sliding patio doors to balcony, coved ceiling, feature fireplace, television point, radiator, open to dining area with double glazed window, coved ceiling, door to kitchen
Kitchen - - 12' 2'' x 9' 7'' (3.71m x 2.92m)
Double glazed window, wall and base units, square edge work surfaces, one and a half bowl stainless steel sink and drainer unit with mixer tap, tiled splash backs, built in oven, hob and extractor hood, integrated fridge freezer, integrated dishwasher, space and plumbing for washing machine, boiler housed in wall cupboard
Bedroom One - - 14' 10'' x 9' 7'' (4.52m x 2.92m)
Double glazed window, coved ceiling, radiator, fitted wardrobes with hanging space and shelving, television point
Bedroom Two - - 11' 8'' x 8' 11'' (3.55m x 2.72m)
Double glazed window, radiator, connecting door to bedroom one
Bathroom -
Frosted double glazed window, three piece suite comprising bathroom suite in white comprising enclosed bath with mixer tap and wall mounted shower unit over, low level WC, pedestal wash hand basin with mixer tap, radiator, tiled walls and floor
Exterior -
The property is situated in communal gardens and has a garage
Hallway -
Radiator, built in storage cupboards, doors to lounge / diner, bedroom one and two and bathroom
Lounge / Diner - - 27' 10'' x 10' 0'' increasing to 11' 10\" (8.48m x 3.05m increasing to 3.60m)
Lounge area with double glazed windows and sliding patio doors to balcony, coved ceiling, feature fireplace, television point, radiator, open to dining area with double glazed window, coved ceiling, door to kitchen
Kitchen - - 12' 2'' x 9' 7'' (3.71m x 2.92m)
Double glazed window, wall and base units, square edge work surfaces, one and a half bowl stainless steel sink and drainer unit with mixer tap, tiled splash backs, built in oven, hob and extractor hood, integrated fridge freezer, integrated dishwasher, space and plumbing for washing machine, boiler housed in wall cupboard
Bedroom One - - 14' 10'' x 9' 7'' (4.52m x 2.92m)
Double glazed window, coved ceiling, radiator, fitted wardrobes with hanging space and shelving, television point
Bedroom Two - - 11' 8'' x 8' 11'' (3.55m x 2.72m)
Double glazed window, radiator, connecting door to bedroom one
Bathroom -
Frosted double glazed window, three piece suite comprising bathroom suite in white comprising enclosed bath with mixer tap and wall mounted shower unit over, low level WC, pedestal wash hand basin with mixer tap, radiator, tiled walls and floor
Exterior -
The property is situated in communal gardens and has a garage


