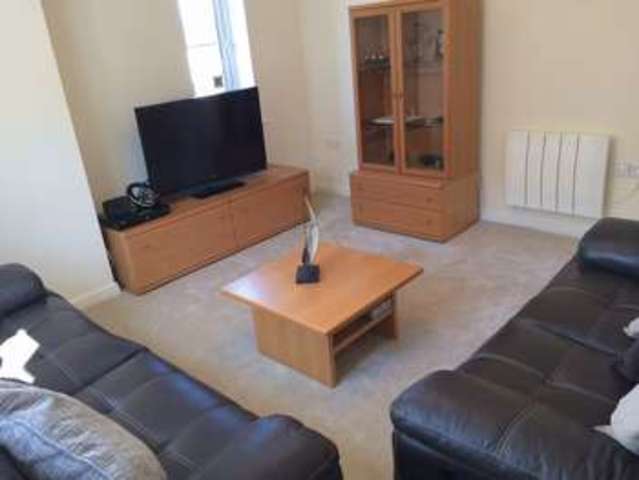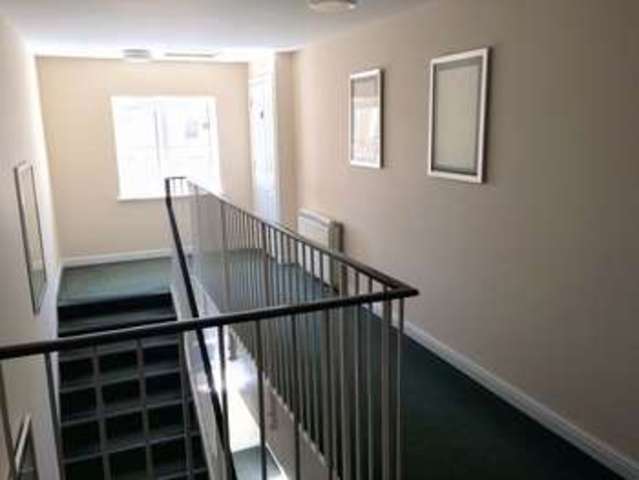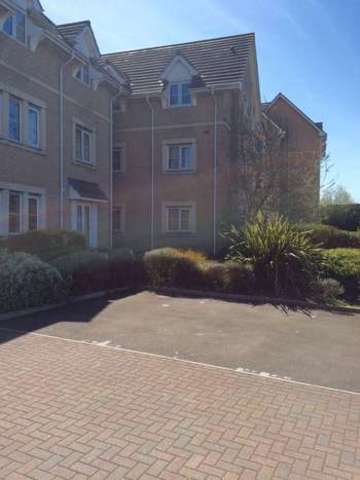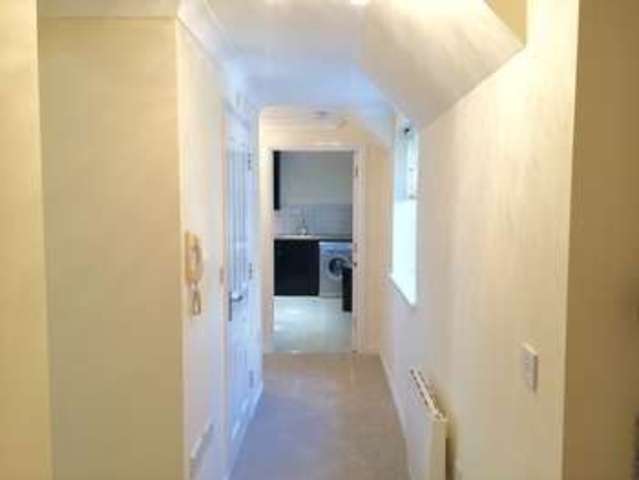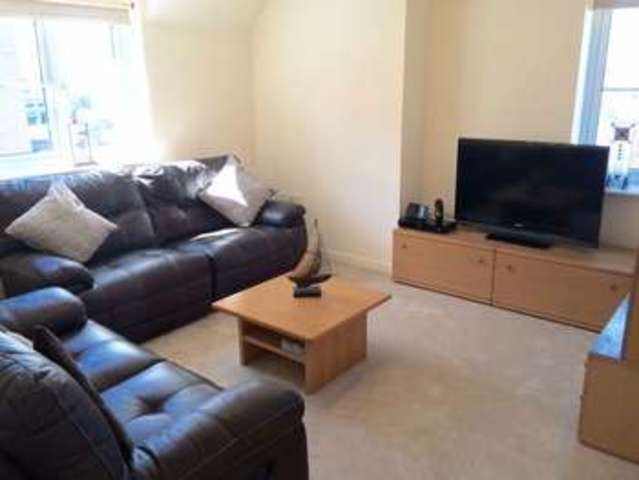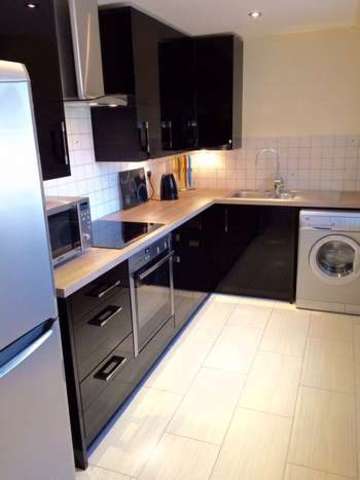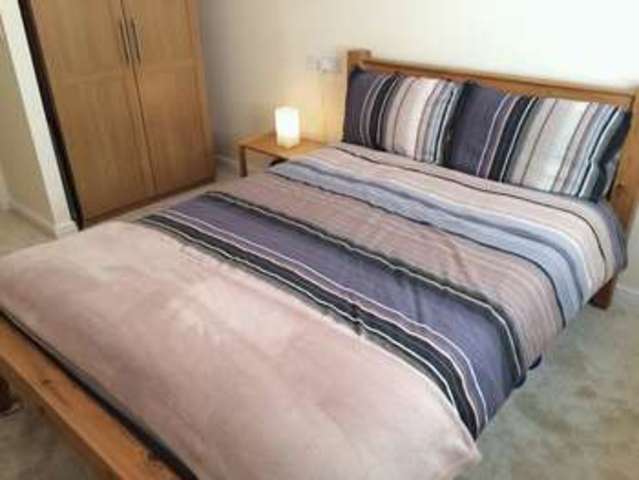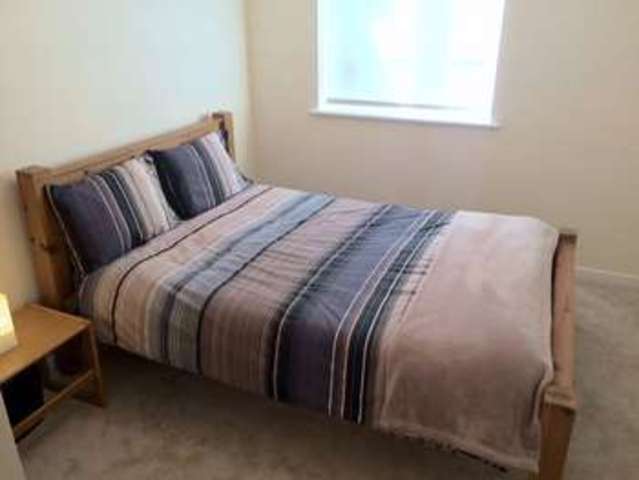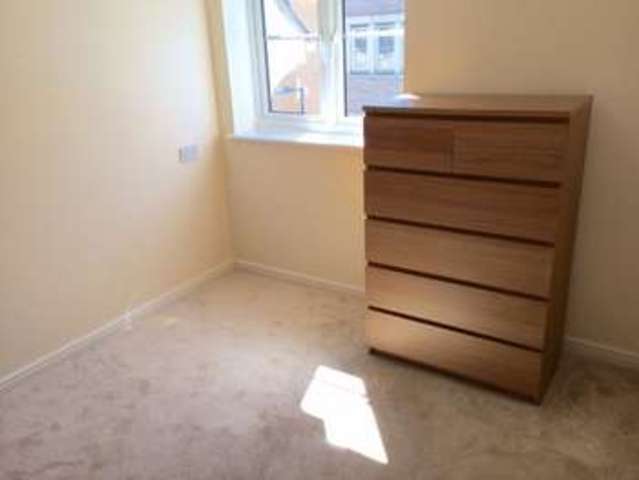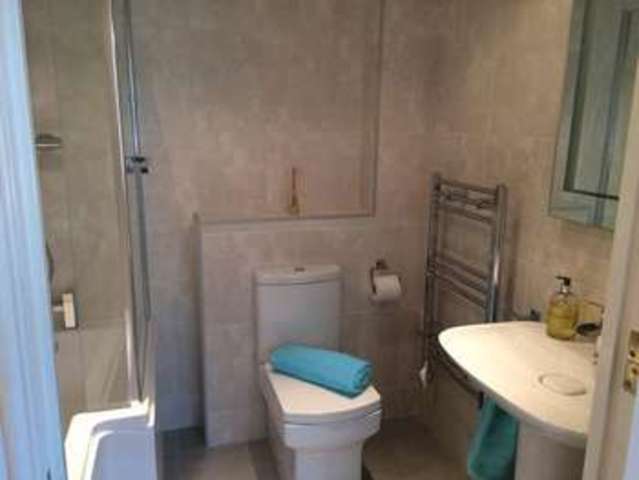Agent details
This property is listed with:
Full Details for 2 Bedroom Flat for sale in Basildon, SS15 :
**SUPERB 2 BEDROOM 2ND FLOOR FLAT READY TO MOVE STRAIGHT IN TO** NO ONWARD CHAIN** FULLY REFURBISHED THROUGHOUT**
Coopers Estates are very pleased to present this fantastic 2 bedroom apartment. Situated on the second floor this property is close to the A127 to London and Southend making it ideal for commuters.
The property itself boasts a secure phone entry system leading into a well presented communal stairwell. Through the front door of the apartment you are welcomed by the light and spacious hallway. This leads to the lounge area with dual aspects, the newly fitted kitchen complete with clever storage solutions and bathroom plus two double bedrooms. All rooms have been redecorated and finished to a high standard. There is plenty of storage as well as access to the loft making the most of every inch of this apartment. There is also allocated parking and visitor parking to the side of the property.
This really should be top of your viewing list.
DON'T DELAY, CALL TODAY!!
Hallway - 18' 5'' x 3' 5''> 7'4\" x 3'4\" (5.61m x 1.04m)
Wooden front door opening into newly carpeted hallway. 2 storage cupboards, one housing the boiler. Newly installed wall mounted electric storage heater. Doors to bedroom 1, 2, lounge, kitchen and bathroom. Window overlooking rear car park and gardens. Loft hatch to unboarded loft space (ladder optional)
Lounge - 12' 6'' x 12' 7'' (3.81m x 3.83m)
Newly Carpeted and decorated. 2 windows with dual aspect. TV point and plug sockets
Kitchen - 11' 4'' x 6' 6'' (3.45m x 1.98m)
Newly fitted black high gloss Wren kitchen with carousel corner unit. Neff integrated oven and hob with extractor fan. Plug sockets. Window to rear of property. Grey/Silver Tiled flooring and splash back. Wall mounted electric storage heater
Bedroom 1 - 12' 4'' x 9' 2'' (3.76m x 2.79m)
Newly carpet and decorated. Window to the front of the property with street view. Plug sockets. Wall mounted electric storage heater
Bedroom 2 - 9' 9'' x 8' 11'' (2.97m x 2.72m)
Newly carpeted and decorated. Window to front of the property with street view. Plug sockets. Electric storage heater
Bathroom - 5' 6'' x 6' 8'' (1.68m x 2.03m)
Newly tiled throughout. New 3 piece white bathroom suite with Chrome rainfall shower head and jet spray. Glass shower screen. Sink with waterfall tap, touch LED mirror, and toilet with soft close toilet seat. Heated towel rail. Internal extractor fan
Coopers Estates are very pleased to present this fantastic 2 bedroom apartment. Situated on the second floor this property is close to the A127 to London and Southend making it ideal for commuters.
The property itself boasts a secure phone entry system leading into a well presented communal stairwell. Through the front door of the apartment you are welcomed by the light and spacious hallway. This leads to the lounge area with dual aspects, the newly fitted kitchen complete with clever storage solutions and bathroom plus two double bedrooms. All rooms have been redecorated and finished to a high standard. There is plenty of storage as well as access to the loft making the most of every inch of this apartment. There is also allocated parking and visitor parking to the side of the property.
This really should be top of your viewing list.
DON'T DELAY, CALL TODAY!!
Hallway - 18' 5'' x 3' 5''> 7'4\" x 3'4\" (5.61m x 1.04m)
Wooden front door opening into newly carpeted hallway. 2 storage cupboards, one housing the boiler. Newly installed wall mounted electric storage heater. Doors to bedroom 1, 2, lounge, kitchen and bathroom. Window overlooking rear car park and gardens. Loft hatch to unboarded loft space (ladder optional)
Lounge - 12' 6'' x 12' 7'' (3.81m x 3.83m)
Newly Carpeted and decorated. 2 windows with dual aspect. TV point and plug sockets
Kitchen - 11' 4'' x 6' 6'' (3.45m x 1.98m)
Newly fitted black high gloss Wren kitchen with carousel corner unit. Neff integrated oven and hob with extractor fan. Plug sockets. Window to rear of property. Grey/Silver Tiled flooring and splash back. Wall mounted electric storage heater
Bedroom 1 - 12' 4'' x 9' 2'' (3.76m x 2.79m)
Newly carpet and decorated. Window to the front of the property with street view. Plug sockets. Wall mounted electric storage heater
Bedroom 2 - 9' 9'' x 8' 11'' (2.97m x 2.72m)
Newly carpeted and decorated. Window to front of the property with street view. Plug sockets. Electric storage heater
Bathroom - 5' 6'' x 6' 8'' (1.68m x 2.03m)
Newly tiled throughout. New 3 piece white bathroom suite with Chrome rainfall shower head and jet spray. Glass shower screen. Sink with waterfall tap, touch LED mirror, and toilet with soft close toilet seat. Heated towel rail. Internal extractor fan
Static Map
Google Street View
House Prices for houses sold in SS15 4DS
Stations Nearby
- Basildon
- 1.7 miles
- Laindon
- 1.2 miles
- Billericay
- 3.1 miles
Schools Nearby
- St John's School
- 3.3 miles
- The Pioneer School
- 1.7 miles
- Children’s Support Centre Langdon Hills Basildon
- 1.6 miles
- Laindon Park Primary School
- 0.6 miles
- Millhouse Junior School
- 0.3 miles
- Millhouse Infant and Nursery School
- 0.3 miles
- Woodlands School
- 1.9 miles
- De La Salle School
- 1.7 miles
- The James Hornsby School
- 0.6 miles


