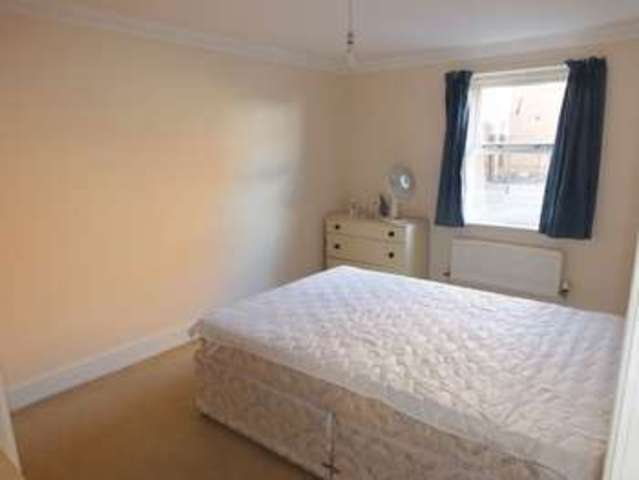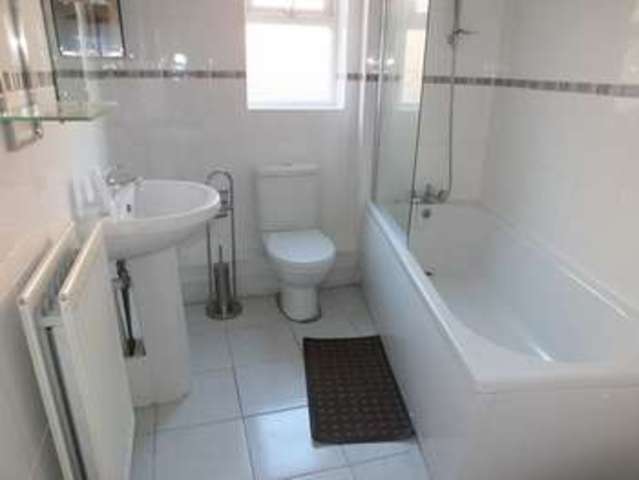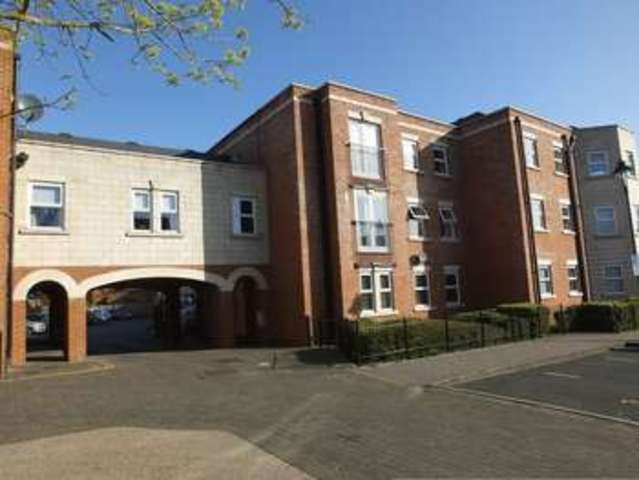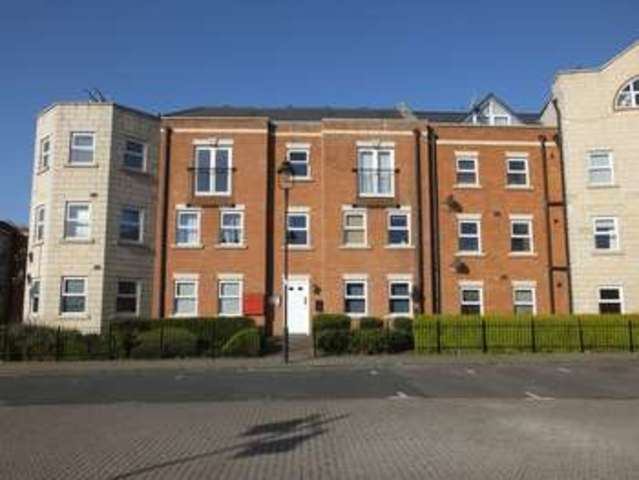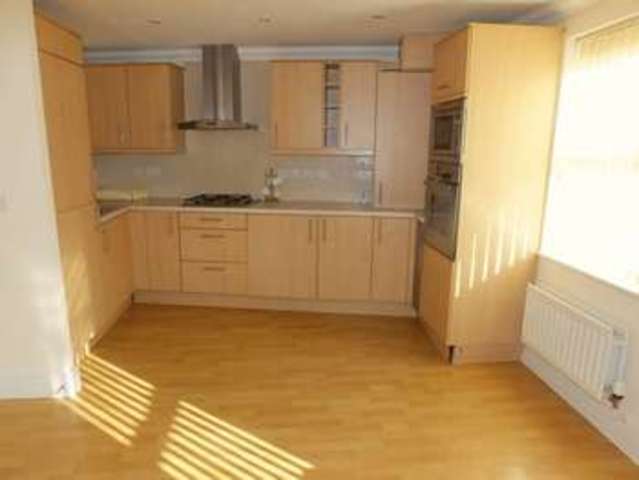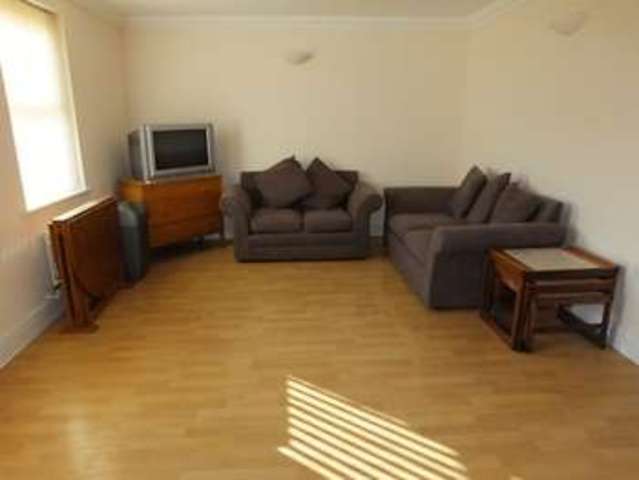Agent details
This property is listed with:
Full Details for 2 Bedroom Flat for sale in Swindon, SN1 :
Set in the heart of Old Town is this modern two bedroom ground floor apartment. Benefitting from a modern open plan kitchen/living room with built in appliances, white bathroom suite, radiator central heating and double glazing throughout. Presented in good condition and offered with vacant possession, an appointment to view is highly recommended.
Communal Entrance:
Accessed via glazed communal entry door opening to communal hallway. Wall mounted heater. Tiled flooring. Door to number 31.
Entrance Hall:
Wall mounted telephone intercom system. Radiator. Built in storage cupboard with shelving.
Lounge/Kitchen: - 19' 8'' x 12' 2'' (6m x 3.70m)
Double glazed windows to front. Laminate wood flooring. Wall light points. Radiator. TV aerial point.
Kitchen Area:
Open plan comprising matching range of wall and base mounted units. Inset single drainer stainless steel sink unit set to colour co ordinated work surfaces. Tiled splashbacks to all work surfaces. Built in fridge and freezer. Additional appliance space. Plumbing for washing machine. Wall mounted gas combination boiler. 4 ring gas hob with extractor hood over. Built in oven and microwave.
Bedroom 1: - 14' 11'' x 9' 6'' (4.54m x 2.90m)
Built in wardrobes with sliding doors. Radiator. Double glazed window to front. TV aerial point.
Bedroom 2: - 11' 0'' x 8' 2'' (3.35m x 2.50m)
Radiator. Double glazed window to front.
Bathroom:
White suite comprising panelled bath with up and over shower and glass screen. Low level wc. Pedestal wash hand basin with tiled splashbacks. Obscure glazed window to front. Ceiling with spotlights. Fully tiled walls. Ceramic tiled flooring.
Outside:
There is one allocated parking space in a gated area.
NOTE:
This is a leasehold property with the remainder of 125 year lease from 2002. Vendor has informed us Ground rent £100 per annum and Maintenance Charge £1290 per annum.
Communal Entrance:
Accessed via glazed communal entry door opening to communal hallway. Wall mounted heater. Tiled flooring. Door to number 31.
Entrance Hall:
Wall mounted telephone intercom system. Radiator. Built in storage cupboard with shelving.
Lounge/Kitchen: - 19' 8'' x 12' 2'' (6m x 3.70m)
Double glazed windows to front. Laminate wood flooring. Wall light points. Radiator. TV aerial point.
Kitchen Area:
Open plan comprising matching range of wall and base mounted units. Inset single drainer stainless steel sink unit set to colour co ordinated work surfaces. Tiled splashbacks to all work surfaces. Built in fridge and freezer. Additional appliance space. Plumbing for washing machine. Wall mounted gas combination boiler. 4 ring gas hob with extractor hood over. Built in oven and microwave.
Bedroom 1: - 14' 11'' x 9' 6'' (4.54m x 2.90m)
Built in wardrobes with sliding doors. Radiator. Double glazed window to front. TV aerial point.
Bedroom 2: - 11' 0'' x 8' 2'' (3.35m x 2.50m)
Radiator. Double glazed window to front.
Bathroom:
White suite comprising panelled bath with up and over shower and glass screen. Low level wc. Pedestal wash hand basin with tiled splashbacks. Obscure glazed window to front. Ceiling with spotlights. Fully tiled walls. Ceramic tiled flooring.
Outside:
There is one allocated parking space in a gated area.
NOTE:
This is a leasehold property with the remainder of 125 year lease from 2002. Vendor has informed us Ground rent £100 per annum and Maintenance Charge £1290 per annum.
Static Map
Google Street View
House Prices for houses sold in SN1 4BB
Stations Nearby
- Bedwyn
- 14.2 miles
- Swindon (Wilts)
- 1.0 mile
- Kemble
- 13.7 miles
Schools Nearby
- Maranatha Christian School
- 4.6 miles
- Stratton Education Centre
- 2.4 miles
- Swindon Academy
- 2.1 miles
- King William Street Church of England Primary School
- 0.2 miles
- Lethbridge Primary School
- 0.2 miles
- The Croft Primary School
- 0.3 miles
- Wizard Education
- 0.4 miles
- The Commonweal School
- 0.5 miles
- Farleigh FE College - Swindon
- 0.1 miles


