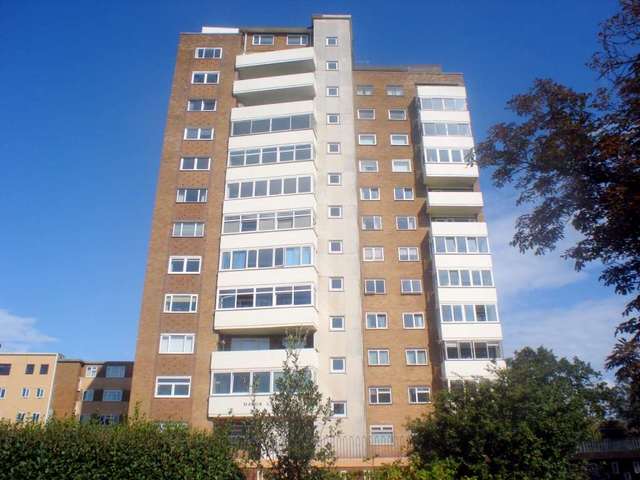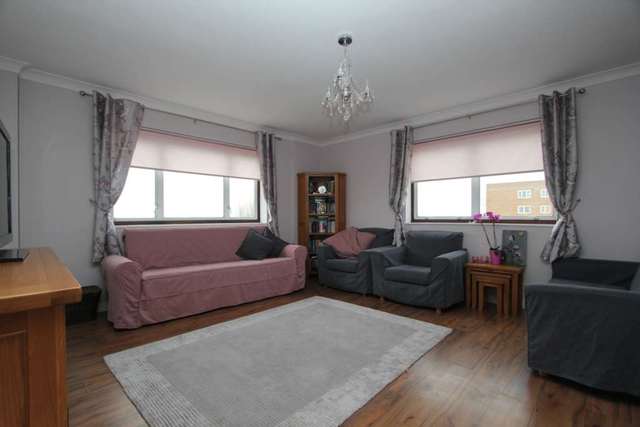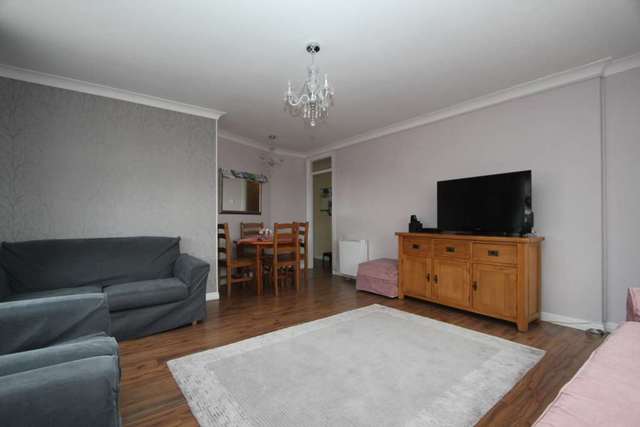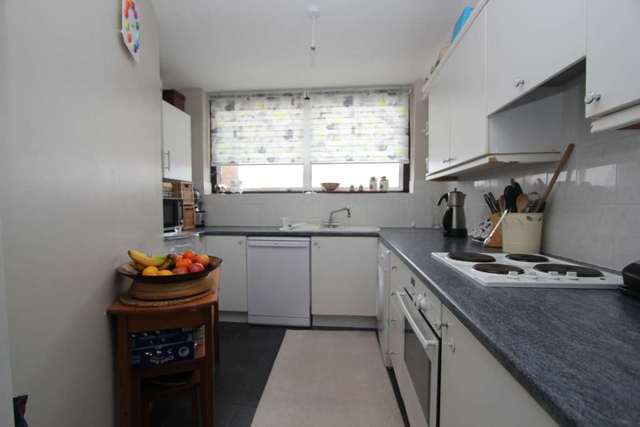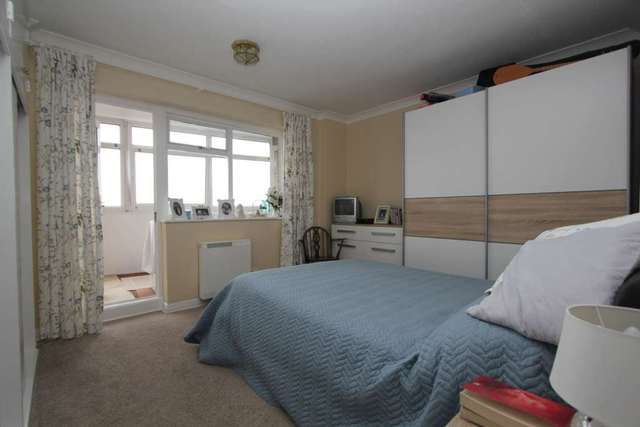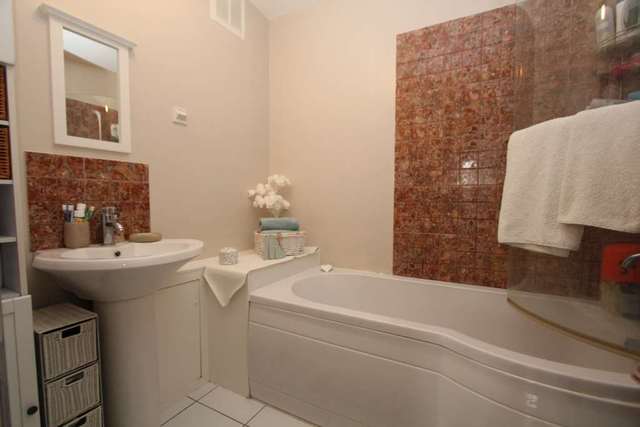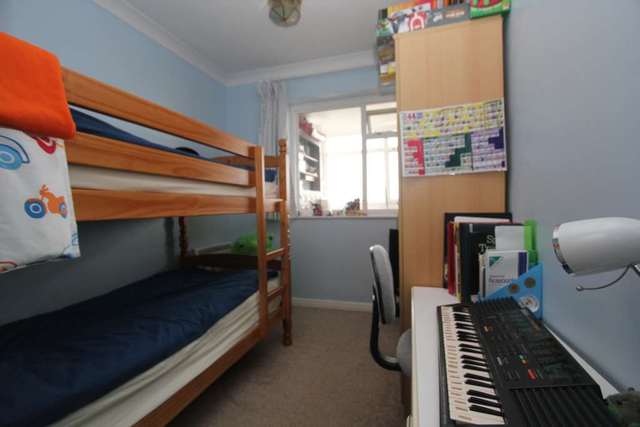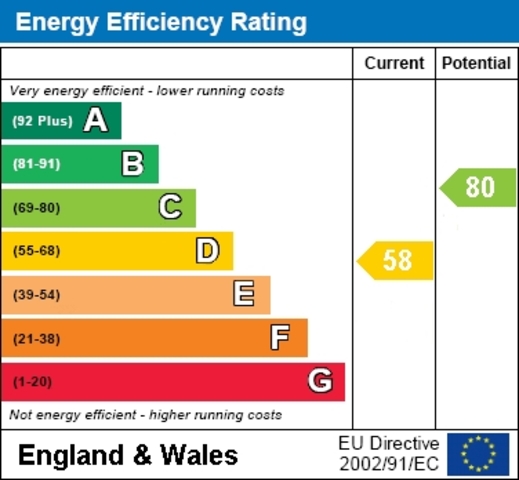Agent details
This property is listed with:
Full Details for 2 Bedroom Flat for sale in Worthing, BN11 :
Matthew Anthony are delighted to bring to the market this well presented two bedroom apartment in West Worthing. Accommodation comprises an entrance hall, 18` south facing lounge/diner with stunning sea views, kitchen, two bedrooms, refitted bathroom, separate WC and south facing enclosed balcony. Situated in Manor Lea, along Boundary Road, the flat is ideally positioned close to local shopping facilities in nearby Heene Road, whilst still being under half a mile from the Town Centre. The seafront promenade is within easy reach just 350 yards away.
Security Communal Entrance
Communal Hallway
Front door into:
Entrance Hall
night storage heater, storage cupboard and large airing cupboard.
South/West Facing Lounge/Diner - 18'10" (5.74m) x 14'9" (4.5m)
Dual aspect south and west facing double glazed windows, night storage heater, wood effect laminate flooring, telephone and TV points.
Kitchen - 11'10" (3.61m) x 9'11" (3.02m)
Matching refitted units comprising a single bowl sink with mixer tap and drainer inset into roll top work surface with cupboards and drawers under, space/plumbing for washing machine. Integrated four ring electric hob with extractor hood above, integrated electric oven, wall mounted units, space for under counter fridge and freezer, double glazed window, tiled flooring.
Bedroom One - 13'7" (4.14m) x 11'1" (3.38m)
South facing double glazed window and door leading on to enclosed balcony, built in double wardrobe and night storage heater.
Bedroom Two - 11'1" (3.38m) x 7'7" (2.31m)
South facing double glazed window and night storage heater.
Bathroom
Matching white suite comprising plastic panelled `P` shaped bath with mixer tap with electric shower above and glass shower screen, inset wash hand basin with mixer tap, part tiled walls, wall mounted mirror, heated towel rail, extractor fan.
Seperate WC
Low level push button WC.
Lease
We have been verbally advised by the Vendor that the lease is 183 years.
Service Charge
Approximately £1538.00 per annum.
Notice
Please note we have not tested any apparatus, fixtures, fittings, or services. Interested parties must undertake their own investigation into the working order of these items. All measurements are approximate and photographs provided for guidance only.
Security Communal Entrance
Communal Hallway
Front door into:
Entrance Hall
night storage heater, storage cupboard and large airing cupboard.
South/West Facing Lounge/Diner - 18'10" (5.74m) x 14'9" (4.5m)
Dual aspect south and west facing double glazed windows, night storage heater, wood effect laminate flooring, telephone and TV points.
Kitchen - 11'10" (3.61m) x 9'11" (3.02m)
Matching refitted units comprising a single bowl sink with mixer tap and drainer inset into roll top work surface with cupboards and drawers under, space/plumbing for washing machine. Integrated four ring electric hob with extractor hood above, integrated electric oven, wall mounted units, space for under counter fridge and freezer, double glazed window, tiled flooring.
Bedroom One - 13'7" (4.14m) x 11'1" (3.38m)
South facing double glazed window and door leading on to enclosed balcony, built in double wardrobe and night storage heater.
Bedroom Two - 11'1" (3.38m) x 7'7" (2.31m)
South facing double glazed window and night storage heater.
Bathroom
Matching white suite comprising plastic panelled `P` shaped bath with mixer tap with electric shower above and glass shower screen, inset wash hand basin with mixer tap, part tiled walls, wall mounted mirror, heated towel rail, extractor fan.
Seperate WC
Low level push button WC.
Lease
We have been verbally advised by the Vendor that the lease is 183 years.
Service Charge
Approximately £1538.00 per annum.
Notice
Please note we have not tested any apparatus, fixtures, fittings, or services. Interested parties must undertake their own investigation into the working order of these items. All measurements are approximate and photographs provided for guidance only.
Static Map
Google Street View
House Prices for houses sold in BN11 4RN
Stations Nearby
- Durrington-on-Sea
- 1.2 miles
- West Worthing
- 0.6 miles
- Worthing
- 0.7 miles
Schools Nearby
- Springboard Education
- 3.0 miles
- PRU South (Worthing)
- 0.6 miles
- Our Lady of Sion School
- 0.4 miles
- St Mary's Catholic Primary School, Worthing
- 0.4 miles
- Worthing, Heene C.E. First School (Aided)
- 0.5 miles
- Worthing, Elm Grove First School
- 0.8 miles
- Worthing High School
- 0.9 miles
- St Andrew's CofE High School for Boys
- 1.2 miles
- Worthing College
- 1.2 miles


