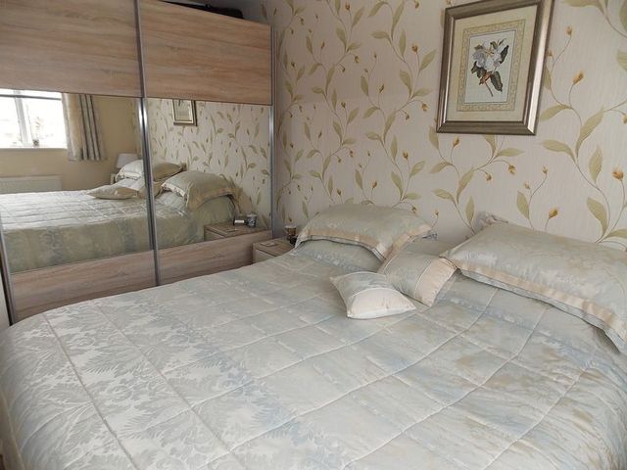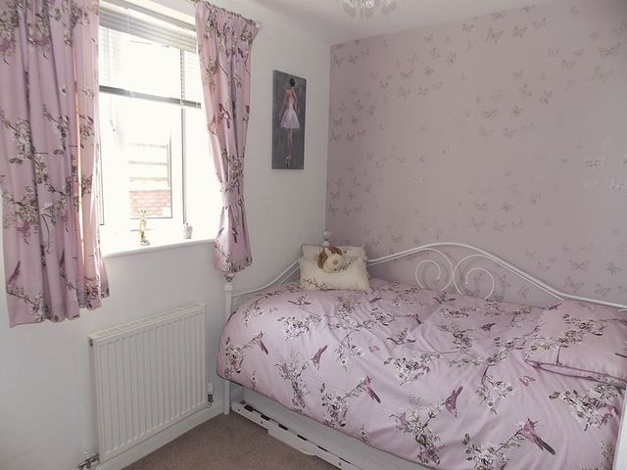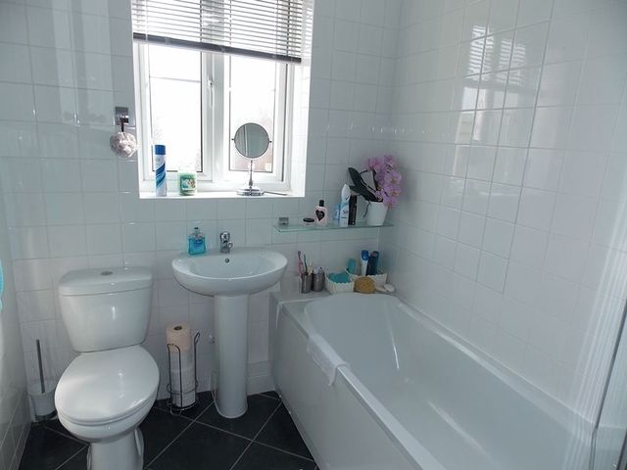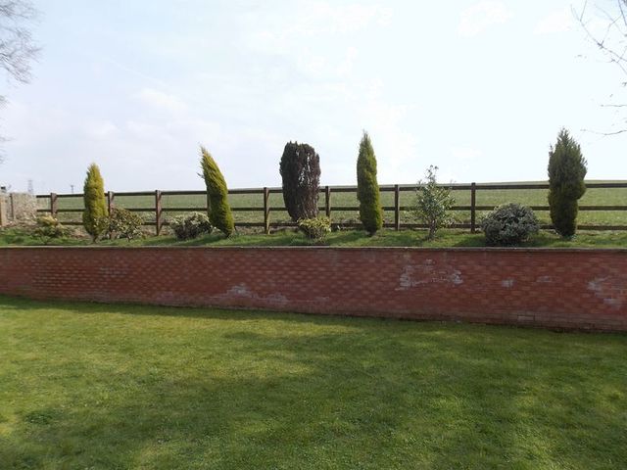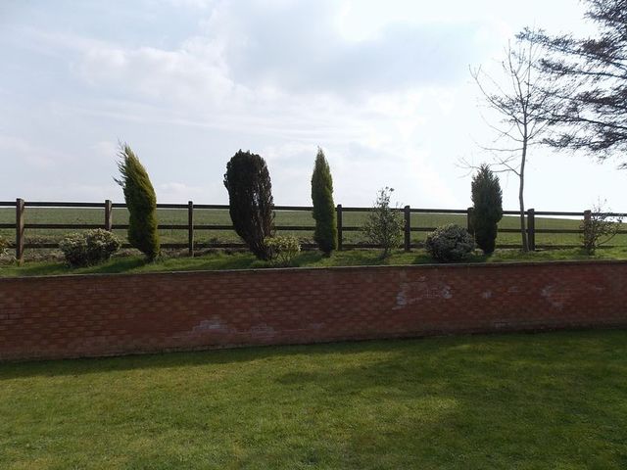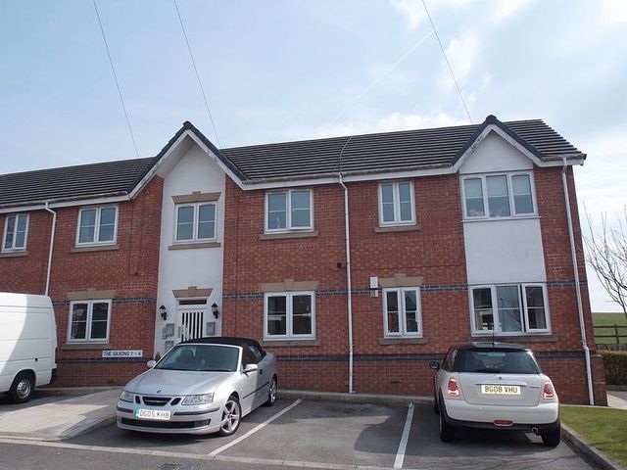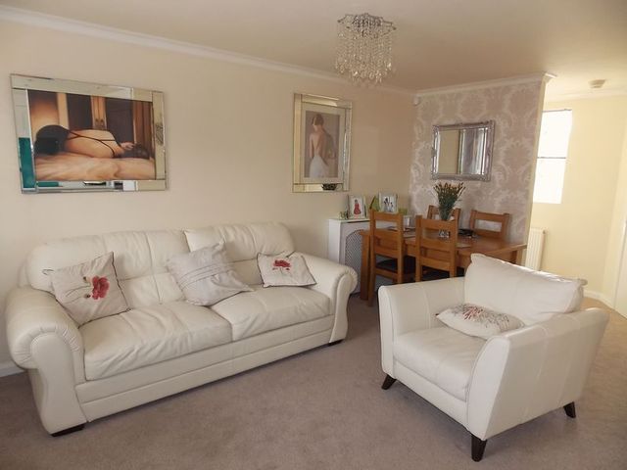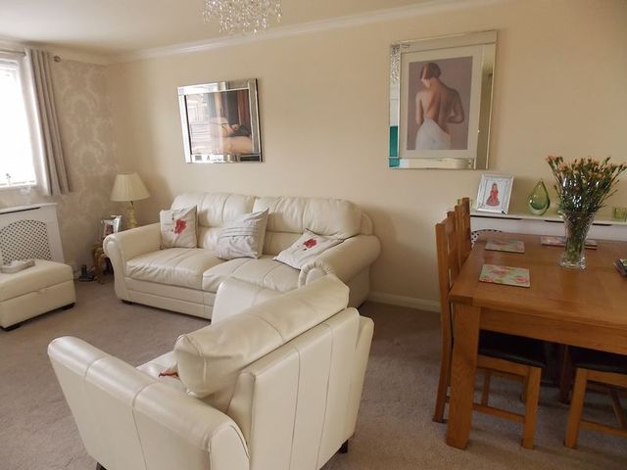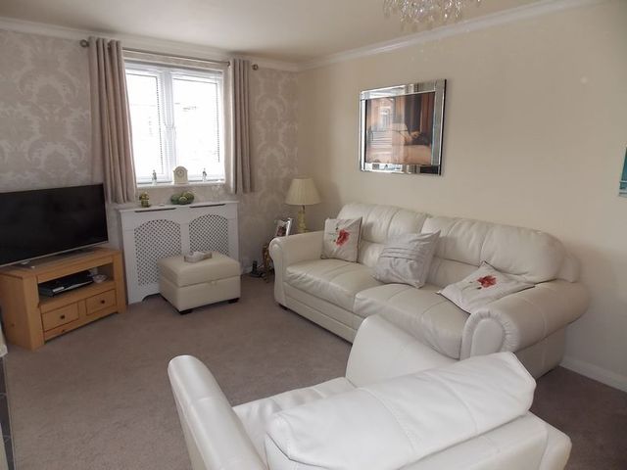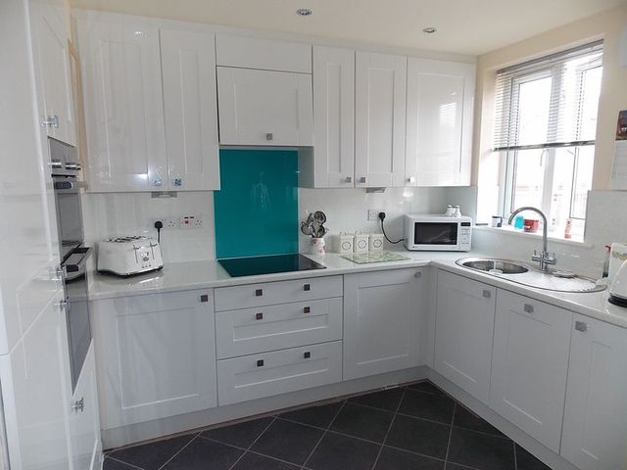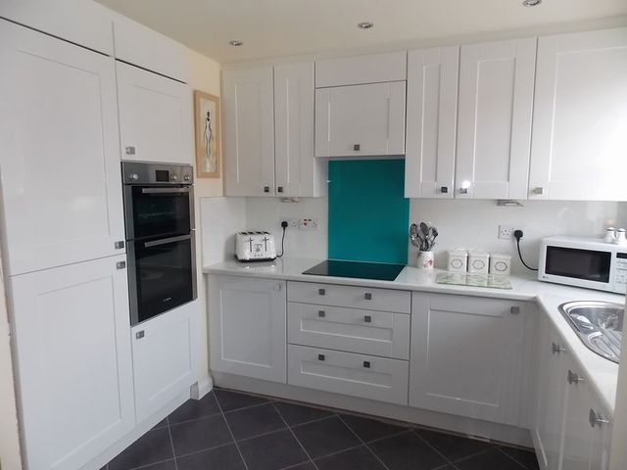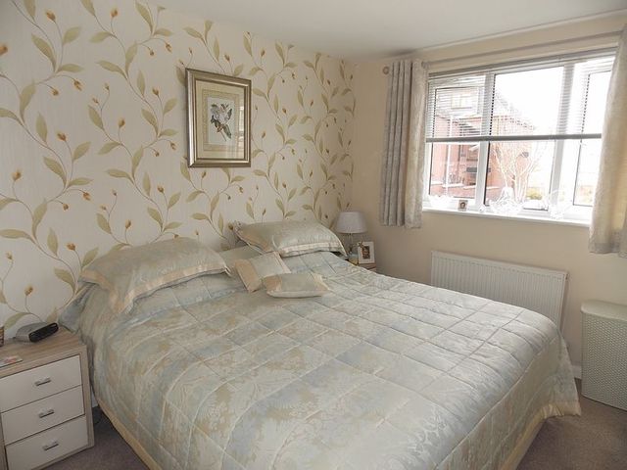Agent details
This property is listed with:
Full Details for 2 Bedroom Flat for sale in Bolton, BL3 :
Exceptionally well presented ground floor apartment situated in a small block of only 4 apartments. Located close to motorway links. ideal first time buyer or investor purchase. Accommodation briefly comprising of: Communal entrance hall, hallway, open plan lounge/diner and modern high gloss kitchen. Two bedrooms and a three piece bathroom suite. The property has communal gardens overlooking fields and has allocated parking to the front of the property . Internal viewing essential to appreciate the accommodation on offer.
Communal Entrance
Communal entrance with intercom system, door leading to apartment.
Hallway
Double glazed window to rear, radiator, storage cupboard, open plan to lounge.
Lounge/Diner - 16' 11'' x 10' 0'' (5.16m x 3.05m)
Two double glazed windows to front, radiator, opening to kitchen.
Kitchen - 6' 2'' x 10' 3'' (1.88m x 3.12m)
Fitted with a range of high gloss wall and base units with contrasting work surfaces and matching splash backs, single drainer stainless steel sink unit, built in electric hob with double oven and extractor hood, integrated fridge freezer, dishwasher and washing machine, tiled flooring, double glazed window to front.
Bedroom 1 - 9' 10'' x 12' 8'' (3.00m x 3.86m)
Double glazed window to front, radiator.
Bedroom 2 - 8' 2'' x 9' 10'' (2.49m x 3.00m)
Double glazed window to rear, radiator.
Bathroom
Three piece white suite comprising of bath with shower over, low flush WC, pedestal wash hand basin, radiator, tiled to exposed rear, tiled flooring, double glazed window to rear.
Communal Gardens
Lawned communal gardens overlooking fields.
Parking
Allocated parking space.
Maintenance Charge
Please note that there is a monthly maintenance charge of £80.00 this includes cleaning of the communal areas and the gardening.
Communal Entrance
Communal entrance with intercom system, door leading to apartment.
Hallway
Double glazed window to rear, radiator, storage cupboard, open plan to lounge.
Lounge/Diner - 16' 11'' x 10' 0'' (5.16m x 3.05m)
Two double glazed windows to front, radiator, opening to kitchen.
Kitchen - 6' 2'' x 10' 3'' (1.88m x 3.12m)
Fitted with a range of high gloss wall and base units with contrasting work surfaces and matching splash backs, single drainer stainless steel sink unit, built in electric hob with double oven and extractor hood, integrated fridge freezer, dishwasher and washing machine, tiled flooring, double glazed window to front.
Bedroom 1 - 9' 10'' x 12' 8'' (3.00m x 3.86m)
Double glazed window to front, radiator.
Bedroom 2 - 8' 2'' x 9' 10'' (2.49m x 3.00m)
Double glazed window to rear, radiator.
Bathroom
Three piece white suite comprising of bath with shower over, low flush WC, pedestal wash hand basin, radiator, tiled to exposed rear, tiled flooring, double glazed window to rear.
Communal Gardens
Lawned communal gardens overlooking fields.
Parking
Allocated parking space.
Maintenance Charge
Please note that there is a monthly maintenance charge of £80.00 this includes cleaning of the communal areas and the gardening.


