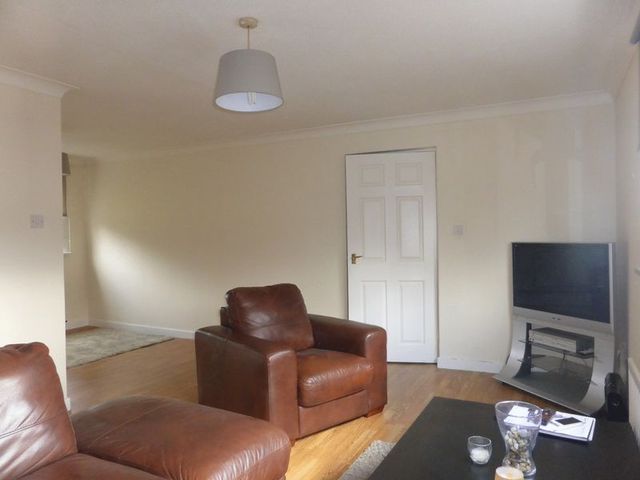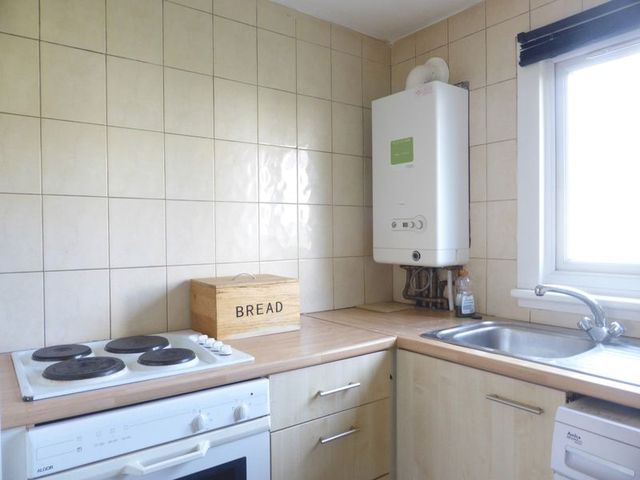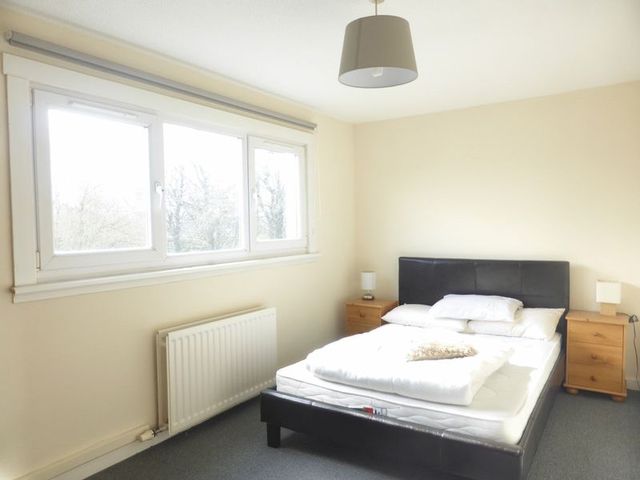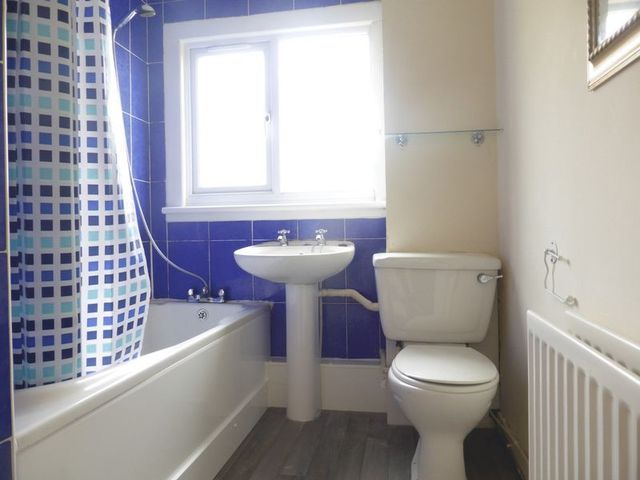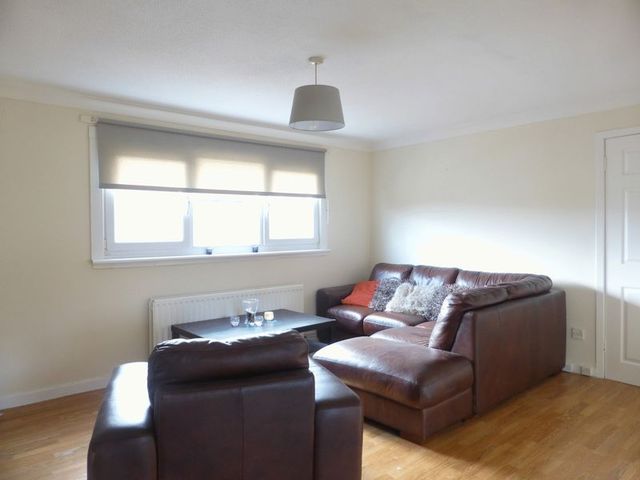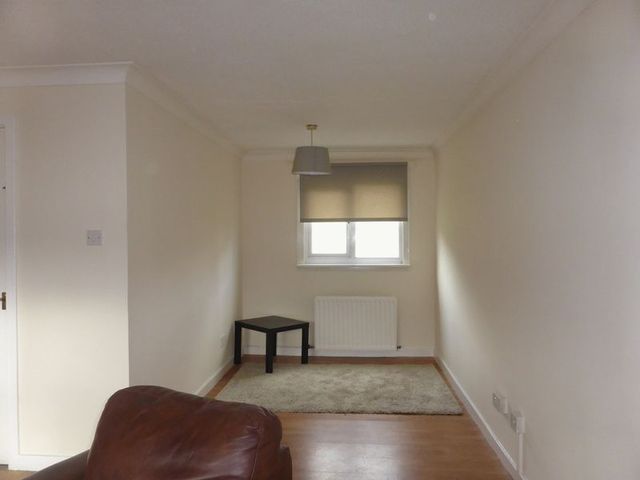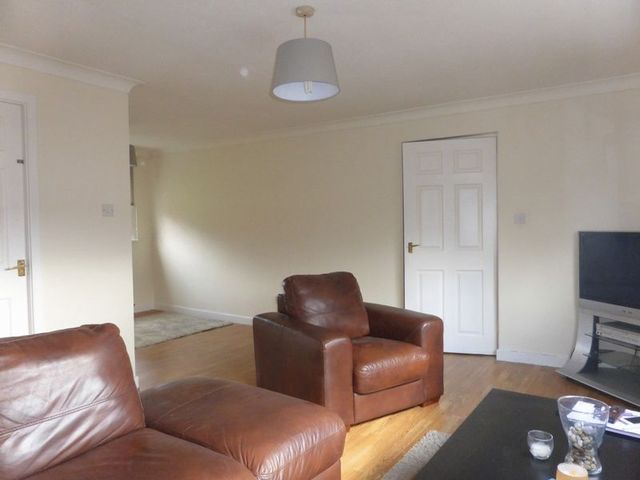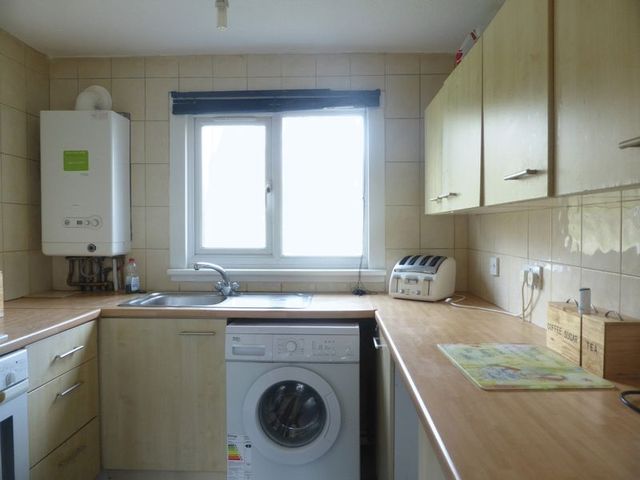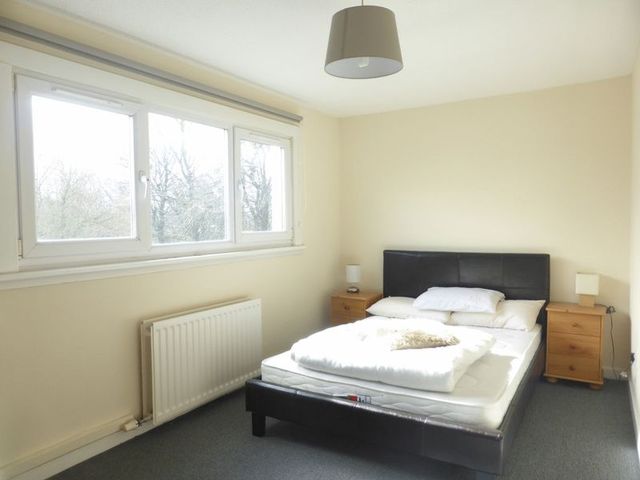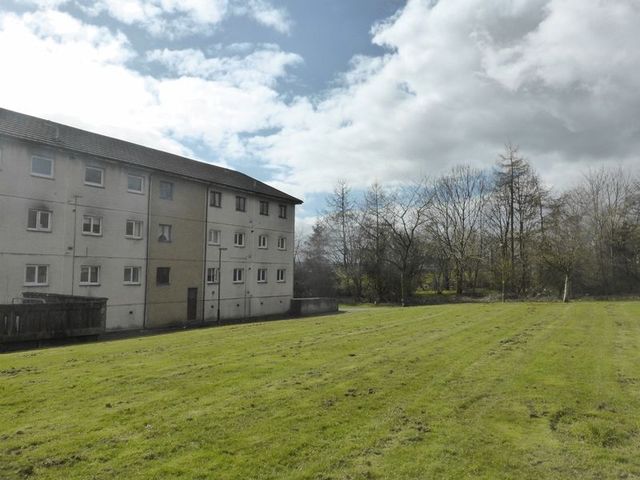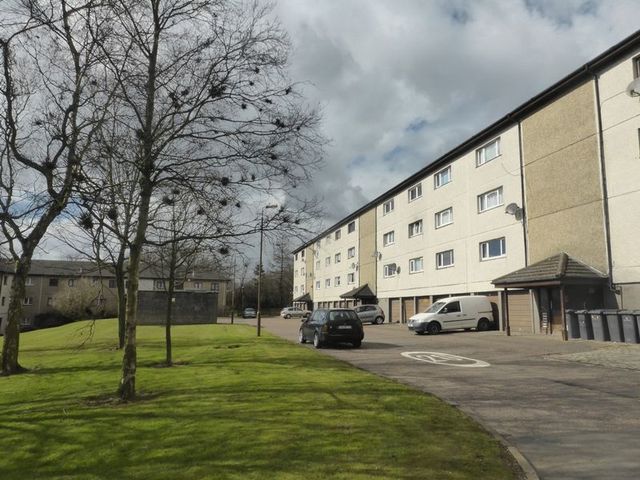Agent details
This property is listed with:
Full Details for 2 Bedroom Flat for sale in Livingston, EH54 :
Alba Property are pleased to present this spacious well presented 2 bed flat in a corner block in Livingston. Well placed for the commuter and local amenities . The flat comprises Large living room / diner , Modern Kitchen , Bathroom and two large bedrooms. This property might suit a selection of potential buyers including first time buyers or buy-to-let investors.
Entrance
Entry to the flat is via a secure entry system.
Vestibule
A timber security door leads to a useful vestibule area which has two large storage cupboards. Carpeted. Internal doors throughout the flat are white timber.
Living Room / Diner - 20' 6'' x 15' 5'' (6.25m x 4.71m)
A large dual aspect Living room with space for a dining area off . There is a front facing picture window which allows for a great deal of light and a separate window to the rear. Flooring is laminate and the ceilings are coved. The property is well decorated throughout in neutral tones.
Kitchen - 8' 9'' x 8' 0'' (2.66m x 2.45m)
There is a modern kitchen with a selection of base and wall mounted units. The integrated electric oven and ceramic hob are included in the sale as is the under-counter washing machine. There is a stainless steel basin with drainer and mixer tap. The window overlooks a grassed area. Walls are part tiled and the flooring is vinyl. There is a large utility cupboard.
Bedroom 1 - 15' 6'' x 8' 3'' (4.73m x 2.51m)
A large bedroom looking to the front which is freshly decorated. Carpeted.
Bedroom 2 - 12' 3'' x 12' 0'' (3.74m x 3.66m)
Another large bedroom which faces the rear. Carpeted.
Bathroom - 8' 9'' x 6' 0'' (2.66m x 1.84m)
Spacious bathroom with modern 3pc white bath suite comprising bath, pedestal basin and WC. The walls are tiled above the bath area and there is a shower over the bath fed from the combi boiler for maximum pressure! Flooring is vinyl.
Externally
There is ample parking available adjacent to the flat.
Entrance
Entry to the flat is via a secure entry system.
Vestibule
A timber security door leads to a useful vestibule area which has two large storage cupboards. Carpeted. Internal doors throughout the flat are white timber.
Living Room / Diner - 20' 6'' x 15' 5'' (6.25m x 4.71m)
A large dual aspect Living room with space for a dining area off . There is a front facing picture window which allows for a great deal of light and a separate window to the rear. Flooring is laminate and the ceilings are coved. The property is well decorated throughout in neutral tones.
Kitchen - 8' 9'' x 8' 0'' (2.66m x 2.45m)
There is a modern kitchen with a selection of base and wall mounted units. The integrated electric oven and ceramic hob are included in the sale as is the under-counter washing machine. There is a stainless steel basin with drainer and mixer tap. The window overlooks a grassed area. Walls are part tiled and the flooring is vinyl. There is a large utility cupboard.
Bedroom 1 - 15' 6'' x 8' 3'' (4.73m x 2.51m)
A large bedroom looking to the front which is freshly decorated. Carpeted.
Bedroom 2 - 12' 3'' x 12' 0'' (3.74m x 3.66m)
Another large bedroom which faces the rear. Carpeted.
Bathroom - 8' 9'' x 6' 0'' (2.66m x 1.84m)
Spacious bathroom with modern 3pc white bath suite comprising bath, pedestal basin and WC. The walls are tiled above the bath area and there is a shower over the bath fed from the combi boiler for maximum pressure! Flooring is vinyl.
Externally
There is ample parking available adjacent to the flat.
Static Map
Google Street View
House Prices for houses sold in EH54 5BQ
Stations Nearby
- Uphall
- 1.6 miles
- Livingston North
- 1.6 miles
- Livingston South
- 1.6 miles
Schools Nearby
- Clifton Hall School
- 3.6 miles
- Beatlie School Campus
- 0.3 miles
- Cedarbank School
- 0.5 miles
- Riverside Primary School
- 0.1 miles
- Howden St Andrew's Primary School
- 0.3 miles
- Toronto Primary School
- 0.3 miles
- The James Young High School
- 1.1 miles
- Inveralmond Community High School
- 0.7 miles
- St Margaret's Academy
- 0.8 miles


