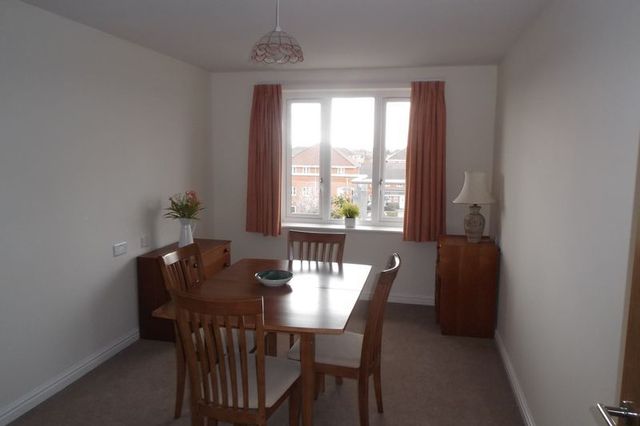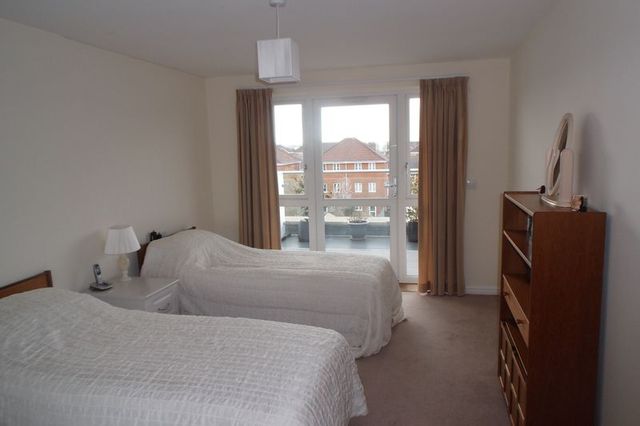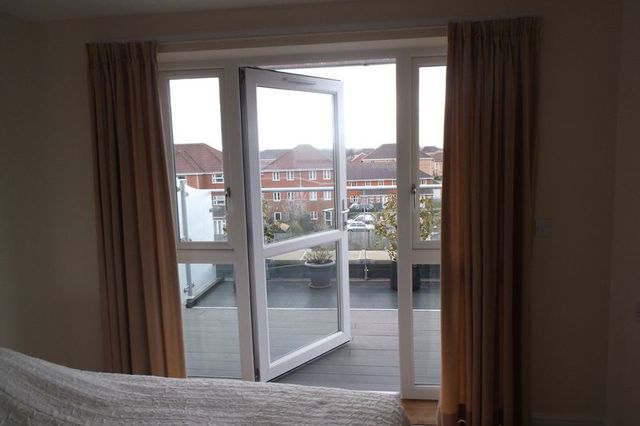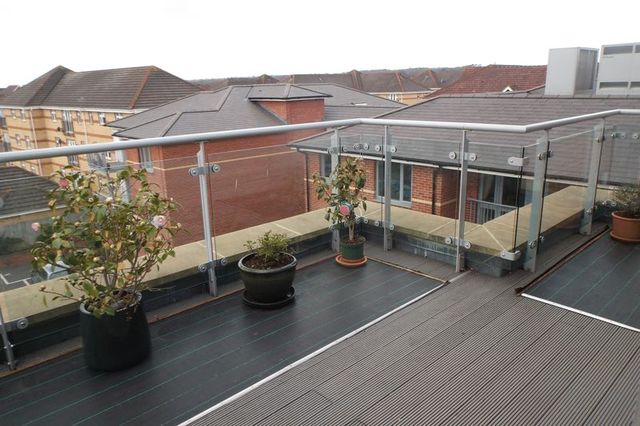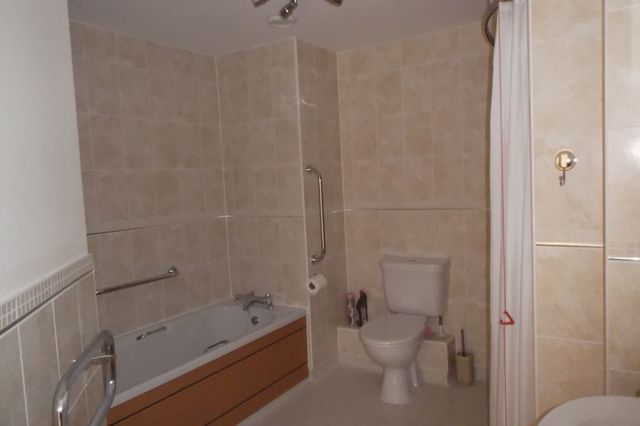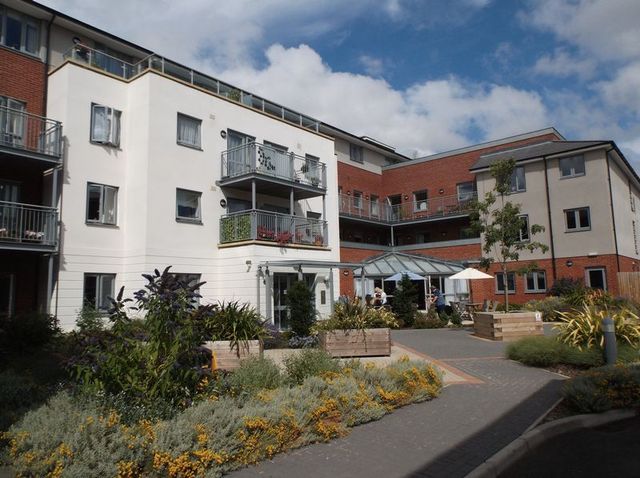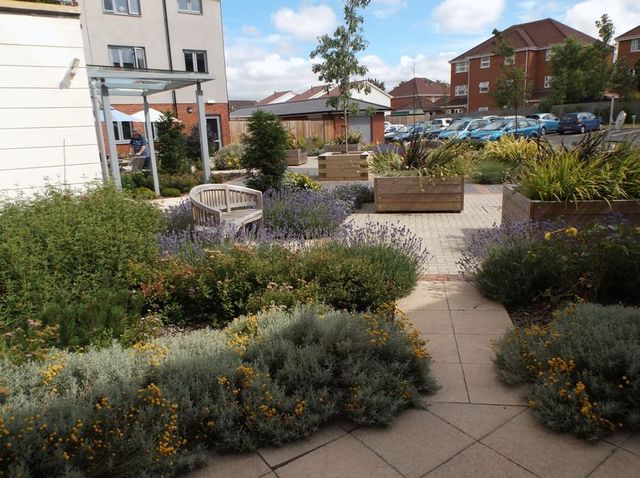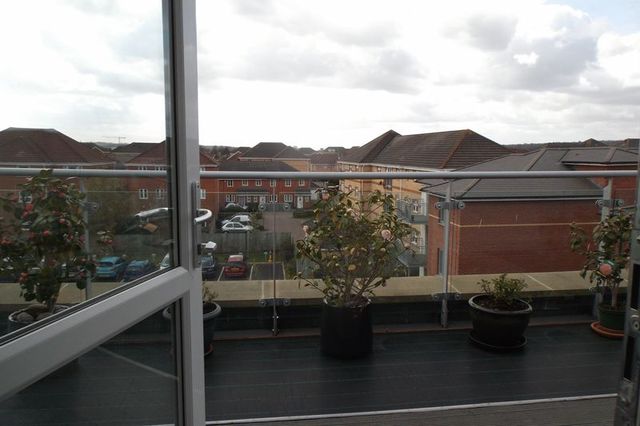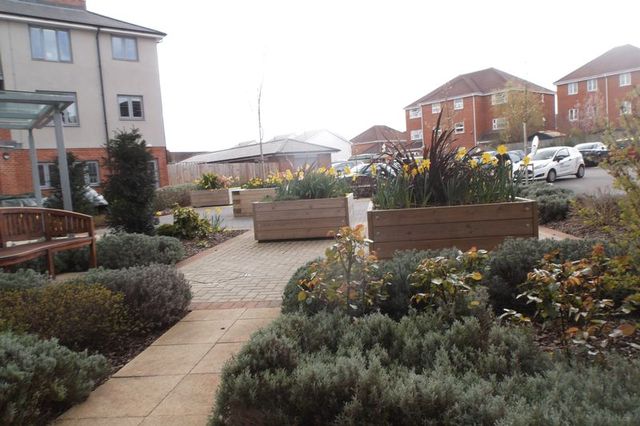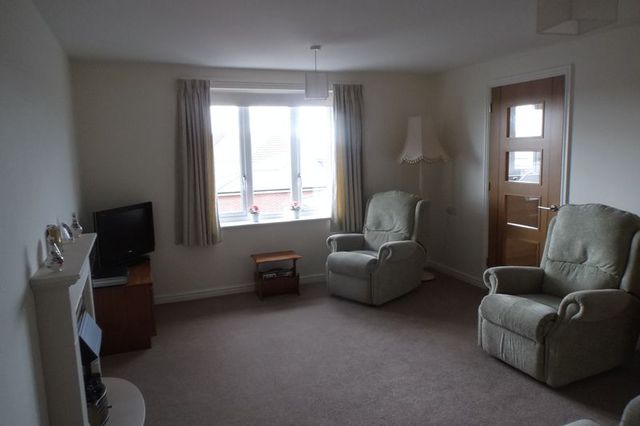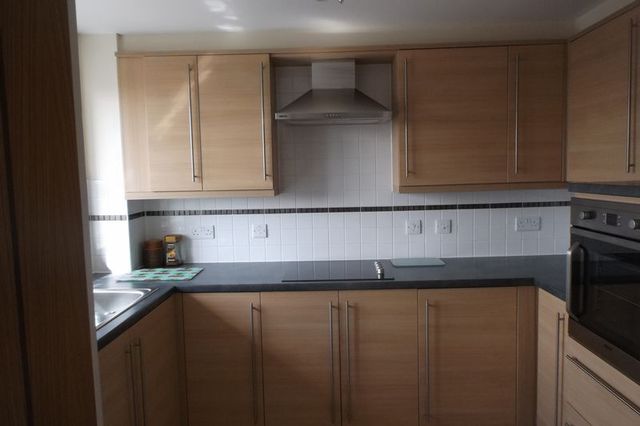Agent details
This property is listed with:
Full Details for 2 Bedroom Flat for sale in Eastleigh, SO50 :
Large south facing two bedroom, top floor Retirement apartment in this newly built Assisted Living development, believed to be the largest apartment on this site. Features a stunning balcony with views to the rear.
Catherine Court
Catherine Court is located with easy access to Eastleigh town centre with the High Street located less than 470 yards from the development.This modern town of Eastleigh is situated on the old Roman Road build in A.D.79 between Winchester and Bitterne, Roman remains discovered in the Eastleigh area indicate that a settlement probably existed in Roman times. In the heart of the town is the Swan Shopping Centre which opened in 1989 and houses a number of national retailers, a library, supermarket and a food court. The town centre also has a traditional High Street with national and independent retailers, cafes and restaurants.Catherine Court benefits from a waitress-serviced restaurant on site with 24 hour on-site staffing. 1 hour domestic assistance is also included in the service charge and additional hours may be added by arrangement (includes extra cost). There is full wheelchair accessibility and personal care packages are available. It also benefits from a residents lounge, guest facilities, function room with computer, laundry room, 3 lifts, landscaped gardens, 2 mobility scooter stores, cycle store and communal roof terrace.
Apartment 57
Stunning light and airy apartment and benefits from a very large south facing balcony. Situated at the rear of building on the third floor with easy access to guest suite and roof terrace. Two double bedrooms, (bedroom two is currently being used as a dining room). Under floor heating throughout and security system with pulls in main rooms. All rooms have raised sockets and lowered switches and has wheelchair access.Presented in excellent condition, must be viewed to appreciate.
Entrance hallway - 22' 5'' x 4' 0'' (6.82m x 1.22m)
Doors to Living room, two bedrooms, bathroom and large storage cupboard that houses the hot water tank and airing shelf. Security system and door entry, intruder alarm and portable door bell. Heating control for hall and bathroom.
Living Room - 15' 11'' x 12' 1'' (4.85m x 3.68m)
Airy bright room with feature fireplace. Heating controls, Telephone, TV and Sky points. Door to kitchen, double window to rear.
Kitchen - 10' 6'' x 7' 3'' (3.21m x 2.22m)
Full range of modern wall and base units with coordinating wall tiles and flooring. Mid height oven, halogen hob with extractor over, integrated fridge freezer and electric window.
Bedroom One - 15' 10'' x 10' 1'' (4.82m x 3.08m)
Fitted wardrobes with sliding glass doors. TV and telephone points, heating controls, french door and full length window to balcony.
Balcony - 21' 0'' x 8' 2'' (6.4m x 2.48m)
Balcony with decking
Bedroom Two - 13' 8'' x 9' 9'' (4.17m x 2.97m)
Double room currently used as a dining room. Window to rear.
Bathroom - 11' 4'' x 9' 9'' (3.45m x 2.97m)
Bath and level access shower both with grab rails. Fully tiled walls with matching non slip flooring. Vanity unit with mirror and shaver socket over. Heated towel rail.
Service Charges
These include underfloor heating for apartment, staff costs, security systems and lifts. Maintenance and decorating of all communal areas. Subsidised restaurant, window cleaning and gardening. Water and water rates and buildings insurance . Service Charge is currently £165.80 per week. Ground rent TBA.Lease is 125 years from 2012.Council Tax band B
Catherine Court
Catherine Court is located with easy access to Eastleigh town centre with the High Street located less than 470 yards from the development.This modern town of Eastleigh is situated on the old Roman Road build in A.D.79 between Winchester and Bitterne, Roman remains discovered in the Eastleigh area indicate that a settlement probably existed in Roman times. In the heart of the town is the Swan Shopping Centre which opened in 1989 and houses a number of national retailers, a library, supermarket and a food court. The town centre also has a traditional High Street with national and independent retailers, cafes and restaurants.Catherine Court benefits from a waitress-serviced restaurant on site with 24 hour on-site staffing. 1 hour domestic assistance is also included in the service charge and additional hours may be added by arrangement (includes extra cost). There is full wheelchair accessibility and personal care packages are available. It also benefits from a residents lounge, guest facilities, function room with computer, laundry room, 3 lifts, landscaped gardens, 2 mobility scooter stores, cycle store and communal roof terrace.
Apartment 57
Stunning light and airy apartment and benefits from a very large south facing balcony. Situated at the rear of building on the third floor with easy access to guest suite and roof terrace. Two double bedrooms, (bedroom two is currently being used as a dining room). Under floor heating throughout and security system with pulls in main rooms. All rooms have raised sockets and lowered switches and has wheelchair access.Presented in excellent condition, must be viewed to appreciate.
Entrance hallway - 22' 5'' x 4' 0'' (6.82m x 1.22m)
Doors to Living room, two bedrooms, bathroom and large storage cupboard that houses the hot water tank and airing shelf. Security system and door entry, intruder alarm and portable door bell. Heating control for hall and bathroom.
Living Room - 15' 11'' x 12' 1'' (4.85m x 3.68m)
Airy bright room with feature fireplace. Heating controls, Telephone, TV and Sky points. Door to kitchen, double window to rear.
Kitchen - 10' 6'' x 7' 3'' (3.21m x 2.22m)
Full range of modern wall and base units with coordinating wall tiles and flooring. Mid height oven, halogen hob with extractor over, integrated fridge freezer and electric window.
Bedroom One - 15' 10'' x 10' 1'' (4.82m x 3.08m)
Fitted wardrobes with sliding glass doors. TV and telephone points, heating controls, french door and full length window to balcony.
Balcony - 21' 0'' x 8' 2'' (6.4m x 2.48m)
Balcony with decking
Bedroom Two - 13' 8'' x 9' 9'' (4.17m x 2.97m)
Double room currently used as a dining room. Window to rear.
Bathroom - 11' 4'' x 9' 9'' (3.45m x 2.97m)
Bath and level access shower both with grab rails. Fully tiled walls with matching non slip flooring. Vanity unit with mirror and shaver socket over. Heated towel rail.
Service Charges
These include underfloor heating for apartment, staff costs, security systems and lifts. Maintenance and decorating of all communal areas. Subsidised restaurant, window cleaning and gardening. Water and water rates and buildings insurance . Service Charge is currently £165.80 per week. Ground rent TBA.Lease is 125 years from 2012.Council Tax band B
Static Map
Google Street View
House Prices for houses sold in SO50 5LN
Stations Nearby
- Chandlers Ford
- 1.7 miles
- Eastleigh
- 0.5 miles
- Southampton Airport Parkway
- 0.9 miles
Schools Nearby
- The King's School
- 2.2 miles
- Allbrook School
- 1.8 miles
- St Mary's College
- 3.1 miles
- Norwood Primary School
- 0.3 miles
- The Crescent Primary School
- 0.5 miles
- Cherbourg Primary School
- 0.3 miles
- Barton Peveril College
- 0.3 miles
- Quilley School of Engineering
- 0.2 miles
- Eastleigh College
- 0.2 miles


