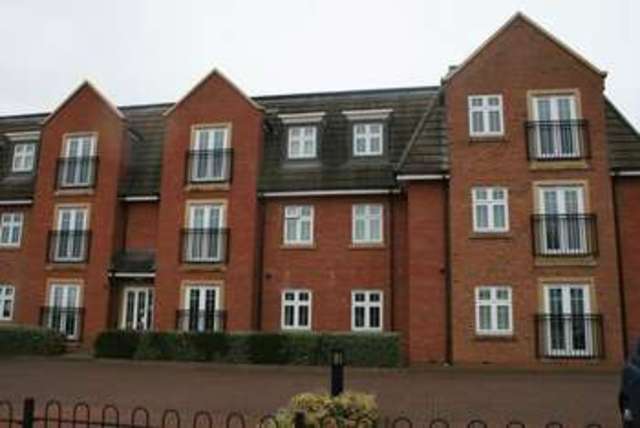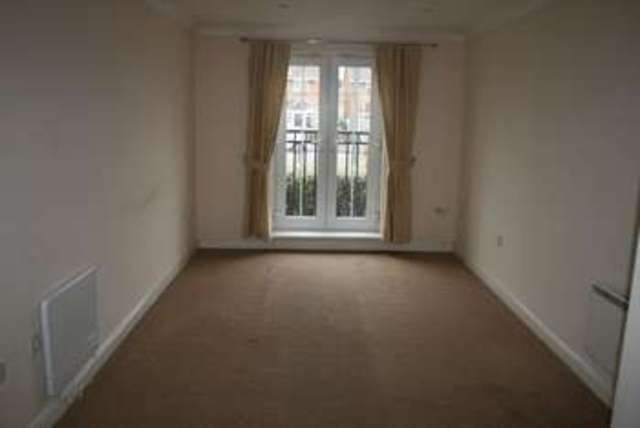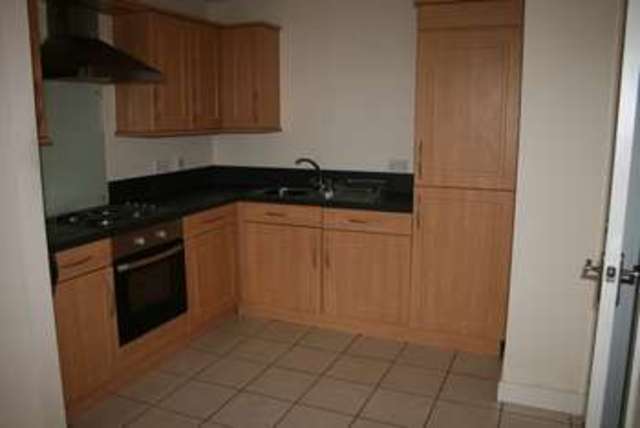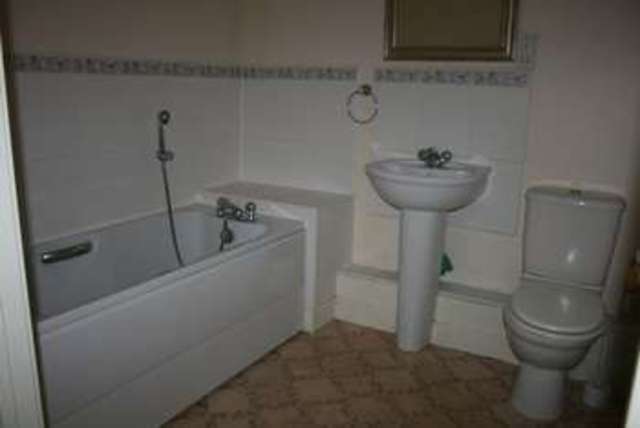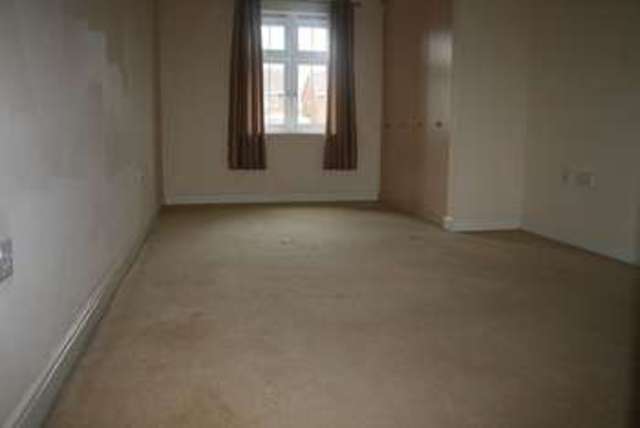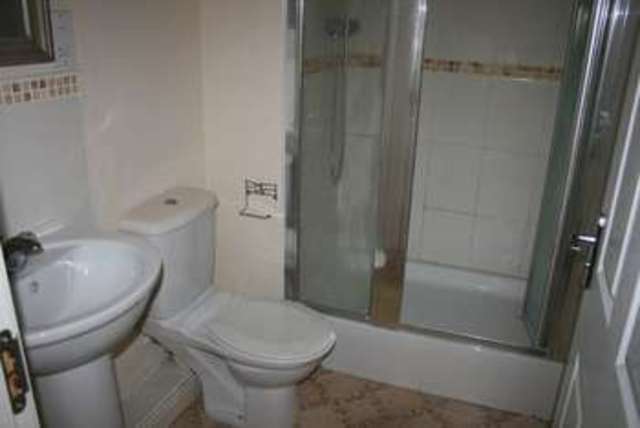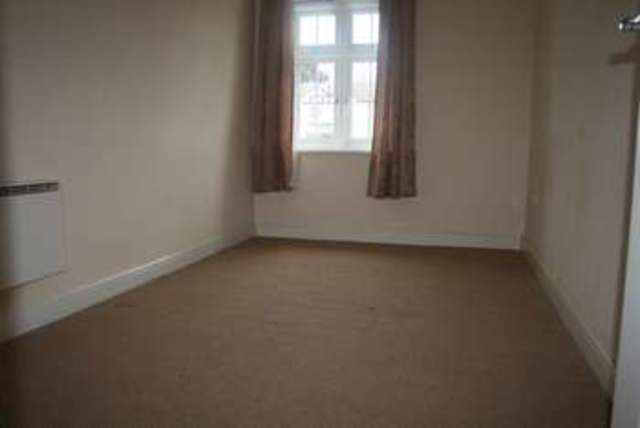Agent details
This property is listed with:
Full Details for 2 Bedroom Flat for sale in Sutton Coldfield, B74 :
An luxury 2 bedroom ground floor apartment superbly positioned on this much sought after development with allocated parking. This property is ideally situated for local amenities including shops, schools and travel network and briefly comprises of: entrance hallway, open planned living and kitchen area the kitchen having integrated appliances, good size family bathroom with white suite, 2 bedrooms the master having built in wardrobes and an en-suite with double shower cubicle.
Approach Via
Main entrance door operated by secure intercom system, communal hallway leading to the properties front door.
Entrance Hallway - 11' 10'' x 5' 1'' maximum (3.6m x 1.54m)
Wooden fire resistant front door, ceiling spot lights, intercom system, store room, wall mounted electric heater and doors leading to the rest of the apartment.
Kitchen - 9' 3'' x 7' 10'' (2.83m x 2.38m)
Ceiling spot lights, matching range of floor and wall units, stainless steel sink with drainer, integrated appliances including electric fan assisted cooker, gas 4 burner hob, fridge freezer, washing machine and dishwasher.
Lounge - 14' 10'' x 9' 5'' (4.53m x 2.86m)
Front aspect UPVC double glazed french doors leading to juliet balcony, ceiling spot lights, 2 wall mounted electric heaters and multiple electric points.
Family Bathroom - 7' 2'' x 6' 9'' (2.18m x 2.06m)
Ceiling spot lights, wall mounted electric heater, low level WC, ceramic pedestal hand wash basin and bath with side panel with shower fitting built into the taps.
Bedroom One - 17' 10'' x 12' 8'' into recess (5.43m x 3.86m)
Front aspect UPVC double glazed window, ceiling light point, electric wall mounted heater, built in wardrobes and door leading to:
En-suite - 7' 0'' x 4' 11'' (2.14m x 1.49m)
Ceiling spot lights, electric wall mounted heater, low level WC, ceramic pedestal hand wash basin and double walk in shower cubicle.
Bedroom Two - 13' 7'' x 7' 6'' (4.14m x 2.28m)
Front aspect UPVC double glazed window, ceiling light point and electric wall mounted electric heater.
Approach Via
Main entrance door operated by secure intercom system, communal hallway leading to the properties front door.
Entrance Hallway - 11' 10'' x 5' 1'' maximum (3.6m x 1.54m)
Wooden fire resistant front door, ceiling spot lights, intercom system, store room, wall mounted electric heater and doors leading to the rest of the apartment.
Kitchen - 9' 3'' x 7' 10'' (2.83m x 2.38m)
Ceiling spot lights, matching range of floor and wall units, stainless steel sink with drainer, integrated appliances including electric fan assisted cooker, gas 4 burner hob, fridge freezer, washing machine and dishwasher.
Lounge - 14' 10'' x 9' 5'' (4.53m x 2.86m)
Front aspect UPVC double glazed french doors leading to juliet balcony, ceiling spot lights, 2 wall mounted electric heaters and multiple electric points.
Family Bathroom - 7' 2'' x 6' 9'' (2.18m x 2.06m)
Ceiling spot lights, wall mounted electric heater, low level WC, ceramic pedestal hand wash basin and bath with side panel with shower fitting built into the taps.
Bedroom One - 17' 10'' x 12' 8'' into recess (5.43m x 3.86m)
Front aspect UPVC double glazed window, ceiling light point, electric wall mounted heater, built in wardrobes and door leading to:
En-suite - 7' 0'' x 4' 11'' (2.14m x 1.49m)
Ceiling spot lights, electric wall mounted heater, low level WC, ceramic pedestal hand wash basin and double walk in shower cubicle.
Bedroom Two - 13' 7'' x 7' 6'' (4.14m x 2.28m)
Front aspect UPVC double glazed window, ceiling light point and electric wall mounted electric heater.
Static Map
Google Street View
House Prices for houses sold in B74 3DT
Stations Nearby
- Four Oaks
- 2.5 miles
- Butlers Lane
- 2.1 miles
- Blake Street
- 2.2 miles
Schools Nearby
- Wilson Stuart School
- 3.7 miles
- Priestley Smith School
- 3.3 miles
- Hydesville Tower School
- 3.5 miles
- Blackwood School
- 0.4 miles
- St Anne's Catholic Primary School, Streetly
- 0.5 miles
- Manor Primary School
- 0.4 miles
- St Francis of Assisi Catholic Technology College
- 1.4 miles
- Aldridge School - A Science College
- 1.8 miles
- The Streetly Academy
- 1.3 miles


