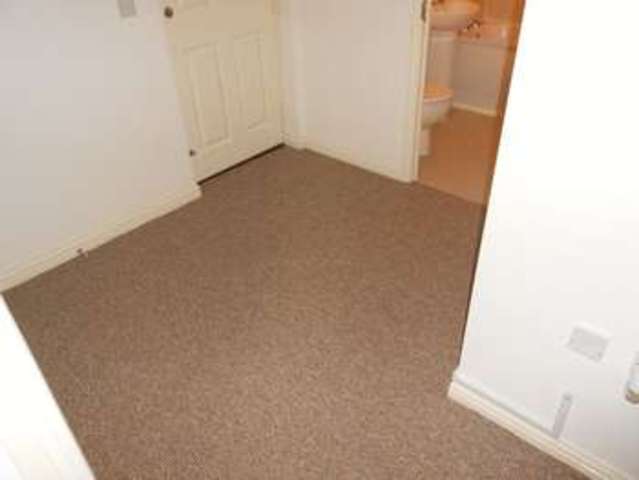Agent details
This property is listed with:
Goodchilds Estate Agents & Lettings (Hanley)
42 Piccadilly Hanley Stoke-on-Trent
- Telephone:
- 01782 206713
Full Details for 2 Bedroom Flat for sale in Stoke-on-Trent, ST10 :
**NO CHAIN ** Goodchilds are pleased to offer for sale this ground floor apartment on a popular development next to the river tean. The property in brief comprises; Hallway, Two Bedrooms, En-Suite, Bathroom and Kitchen/Diner. Benefits from Gas Central Heating, Off Road Parking and views over playing fields to the rear.
Hallway - 18' 8'' x 7' 8'' (5.69m x 2.34m) max
Having radiator and intercom for front door.
Lounge - 12' 11'' x 9' 11'' (3.93m x 3.02m)
Having radiator and double glazed window to rear.
Kitchen/Diner
Having wall and base units with preparation worksurfaces over incorporating sink drainer. Integrated oven with gas hobs and extractor over, integrated washer/dryer, space for fridge freezer, concealed wall mounted boiler, radiator and double glazed window to front.
Bedroom One - 9' 5'' x 9' 1'' (2.87m x 2.77m)
Having radiator and double glazed window to rear.
En-suite - 5' 10'' x 5' 6'' (1.78m x 1.68m)
Having white three piece suite comprising; shower cubicle, WC and wash hand basin. Radiator,extractor fan and double glazed window to rear.
Bedroom Two - 10' 9'' x 8' 3'' (3.27m x 2.51m)
Having radiator and double glazed window to front.
Bathroom - 6' 7'' x 6' 4'' (2.01m x 1.93m)
Having white three piece suite comprising; panelled bath, hand wash basin and WC. Radiator, part tiled floors and extractor fan.
Externally
Allocated parking space.
Extra Note
The property is offered either pre-let or to the open market. Notice for the property to be vacant can be served if required. The current tenant is paying £485PCM on the property.
Hallway - 18' 8'' x 7' 8'' (5.69m x 2.34m) max
Having radiator and intercom for front door.
Lounge - 12' 11'' x 9' 11'' (3.93m x 3.02m)
Having radiator and double glazed window to rear.
Kitchen/Diner
Having wall and base units with preparation worksurfaces over incorporating sink drainer. Integrated oven with gas hobs and extractor over, integrated washer/dryer, space for fridge freezer, concealed wall mounted boiler, radiator and double glazed window to front.
Bedroom One - 9' 5'' x 9' 1'' (2.87m x 2.77m)
Having radiator and double glazed window to rear.
En-suite - 5' 10'' x 5' 6'' (1.78m x 1.68m)
Having white three piece suite comprising; shower cubicle, WC and wash hand basin. Radiator,extractor fan and double glazed window to rear.
Bedroom Two - 10' 9'' x 8' 3'' (3.27m x 2.51m)
Having radiator and double glazed window to front.
Bathroom - 6' 7'' x 6' 4'' (2.01m x 1.93m)
Having white three piece suite comprising; panelled bath, hand wash basin and WC. Radiator, part tiled floors and extractor fan.
Externally
Allocated parking space.
Extra Note
The property is offered either pre-let or to the open market. Notice for the property to be vacant can be served if required. The current tenant is paying £485PCM on the property.






















