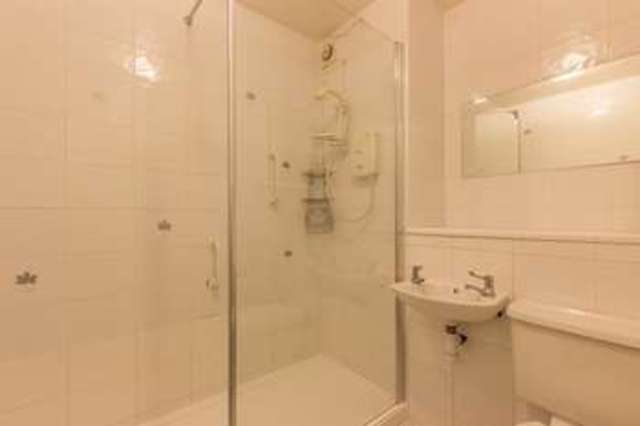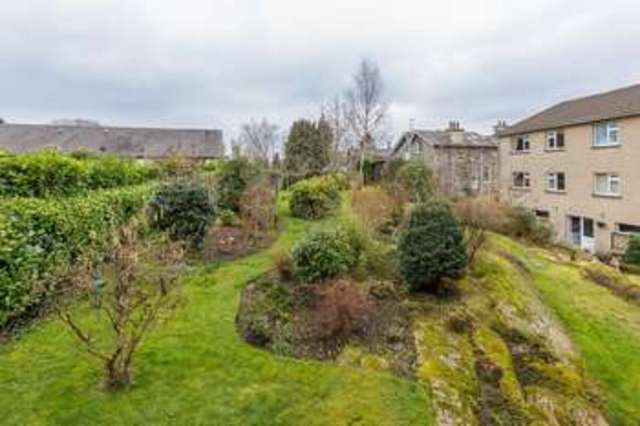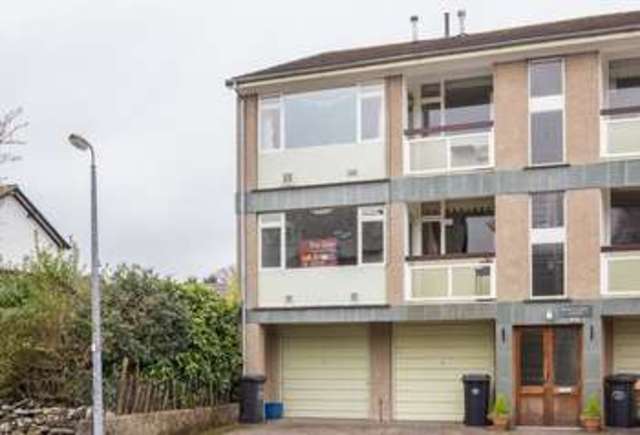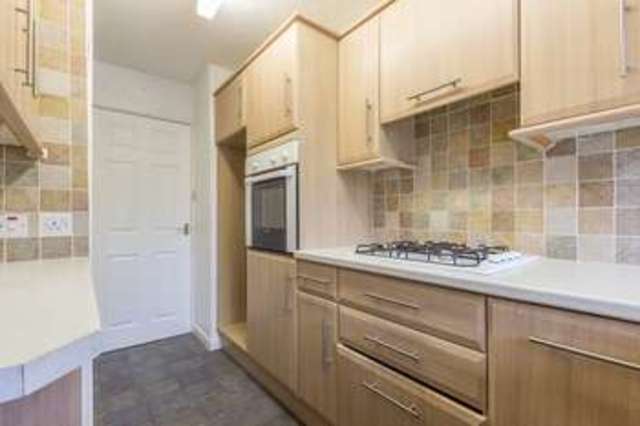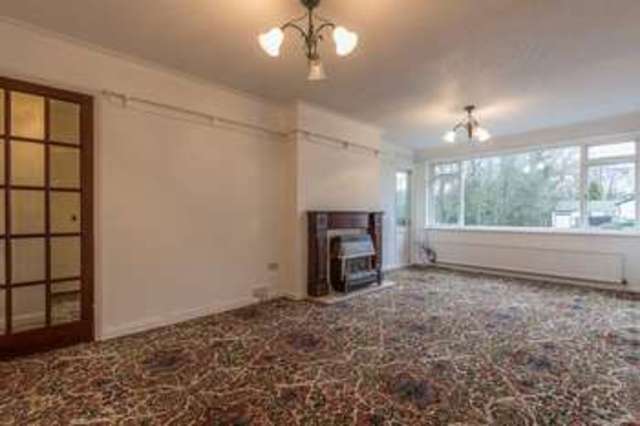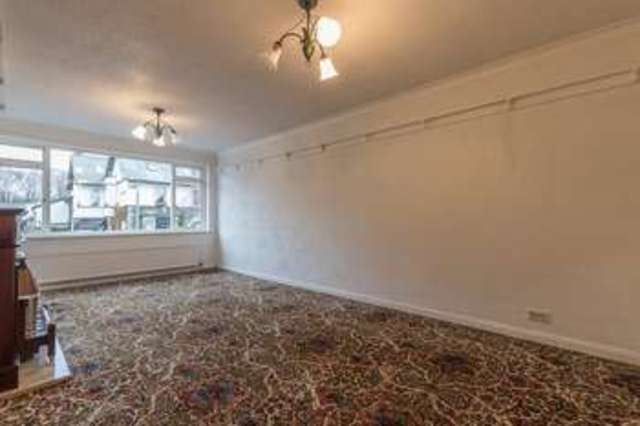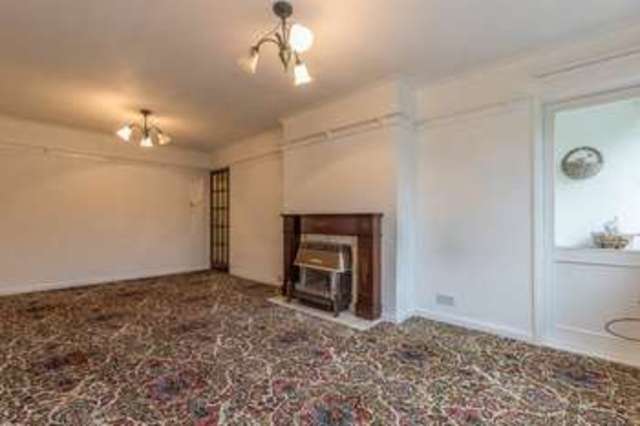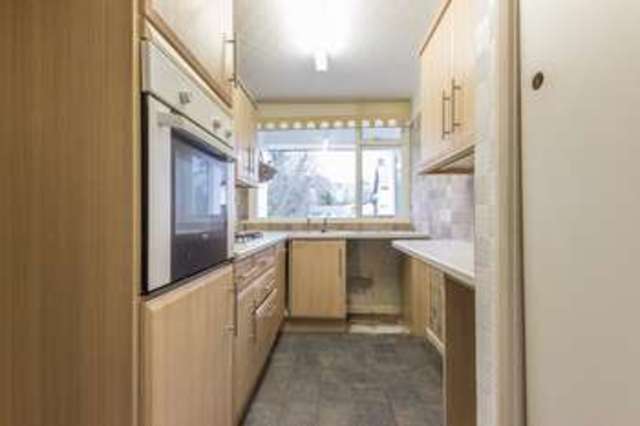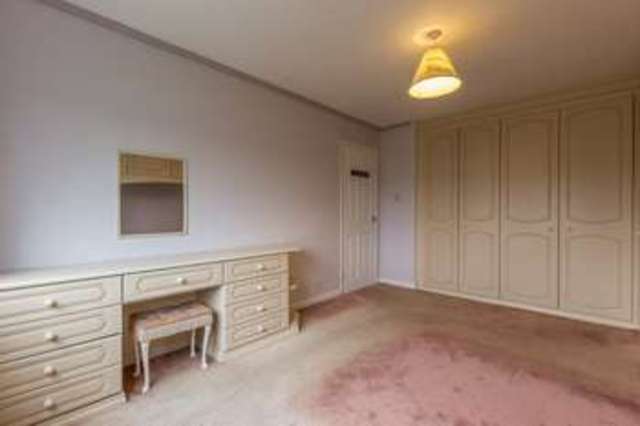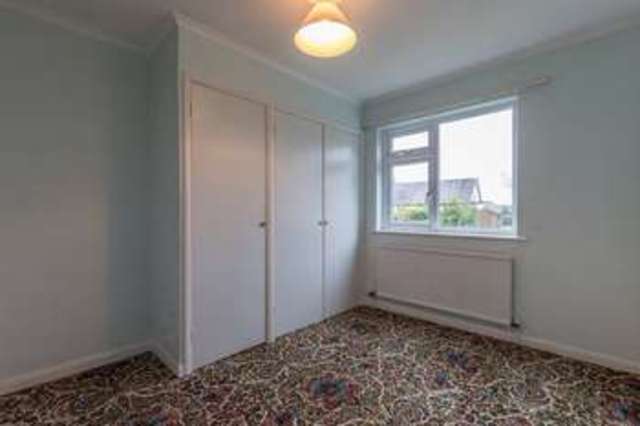Agent details
This property is listed with:
Full Details for 2 Bedroom Flat for sale in Windermere, LA23 :
1 Beresford Court is a purpose built first floor apartment located on the fringe of Bowness-on-Windermere being convenient for all the local shops, restaurants, bars and the lake shore. The property benefits from a modern kitchen and bathroom, gas central heating and part double glazing but could benefit from some cosmetic updating. The well proprtioned apartment provides two double bedrooms, sitting/dining room with access to the enclosed balcony, kitchen and family bathroom. There is off road parking and a double tandem garage plus there are attractive landscaped communal gardens to the rear. The property offers a the new purchaser a blank canvass to establish a property to their tastes and would make an ideal lock-up and leave, permanent home or residential investment.
ENTRANCE HALL 9' 11" max x 6' 5" (3.04m x 1.98m) Entrance door, radiator, storage cupboard, coving.
SITTING/DINING ROOM 20' 2" x 10' 11" (6.15m x 3.33m) Single glazed window, radiator, gas fire, television point, telephone point, coving, access on to the covered balcony.
KITCHEN 12' 3" x 6' 1" (3.75m x 1.86m) Single glazed window, good range of base and wall units, breakfast bar, sink unit, electric cooker, gas hob with extractor/filter over, plumbing for a washing machine, space for fridge and freezer, pelmet lighting, tiled floor, tiled splash backs, built in cupboard housing the hot water cylinder.
BEDROOM 13' 8" x 10' 10" (4.19m x 3.32m) Double glazed window, radiator, telephone point, excellent range of fitted bedroom furniture including wardrobes, drawers and dressing table, coving.
BEDROOM 10' 3" x 9' 3" (3.13m x 2.84m) Double glazed window, radiator, built in wardrobes, coving.
SHOWER ROOM 6' 4" x 5' 4" (1.95m x 1.65m) Three piece suite in white comprises W.C. wash hand basin and shower cubicle with electric shower, radiator, shaver point, extractor fan, tiled walls, tiled floor.
GARAGE 33' 4" x 8' 10" (10.17m x 2.70m) Up and over door, single glazed window, light and power.
OUTSIDE There is off road parking to the front of the garage. To the rear of the property is the communal gardens which are landscaped with well established borders and various seating areas.
Please note that the lease does not permit commercial holiday letting within the development.
ENTRANCE HALL 9' 11" max x 6' 5" (3.04m x 1.98m) Entrance door, radiator, storage cupboard, coving.
SITTING/DINING ROOM 20' 2" x 10' 11" (6.15m x 3.33m) Single glazed window, radiator, gas fire, television point, telephone point, coving, access on to the covered balcony.
KITCHEN 12' 3" x 6' 1" (3.75m x 1.86m) Single glazed window, good range of base and wall units, breakfast bar, sink unit, electric cooker, gas hob with extractor/filter over, plumbing for a washing machine, space for fridge and freezer, pelmet lighting, tiled floor, tiled splash backs, built in cupboard housing the hot water cylinder.
BEDROOM 13' 8" x 10' 10" (4.19m x 3.32m) Double glazed window, radiator, telephone point, excellent range of fitted bedroom furniture including wardrobes, drawers and dressing table, coving.
BEDROOM 10' 3" x 9' 3" (3.13m x 2.84m) Double glazed window, radiator, built in wardrobes, coving.
SHOWER ROOM 6' 4" x 5' 4" (1.95m x 1.65m) Three piece suite in white comprises W.C. wash hand basin and shower cubicle with electric shower, radiator, shaver point, extractor fan, tiled walls, tiled floor.
GARAGE 33' 4" x 8' 10" (10.17m x 2.70m) Up and over door, single glazed window, light and power.
OUTSIDE There is off road parking to the front of the garage. To the rear of the property is the communal gardens which are landscaped with well established borders and various seating areas.
Please note that the lease does not permit commercial holiday letting within the development.
Static Map
Google Street View
House Prices for houses sold in LA23 2JG
Stations Nearby
- Windermere
- 0.9 miles
- Staveley (Cumbria)
- 3.8 miles
- Burneside (Cumbria)
- 6.0 miles
Schools Nearby
- Sandgate School
- 7.8 miles
- Sandside Lodge School
- 13.9 miles
- Windermere School
- 1.8 miles
- Goodly Dale Primary School
- 0.1 miles
- Windermere CofE Junior School
- 0.3 miles
- St Mary's CE Nursery and Infant School
- 0.3 miles
- The Lakes School
- 1.7 miles
- John Ruskin School
- 6.5 miles
- Lindeth College
- 1.4 miles


