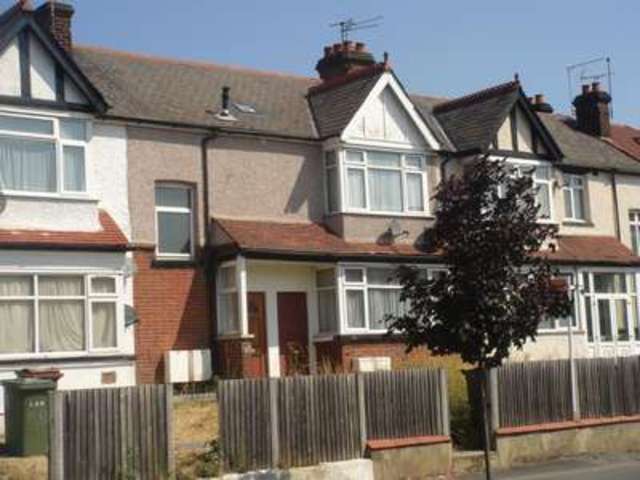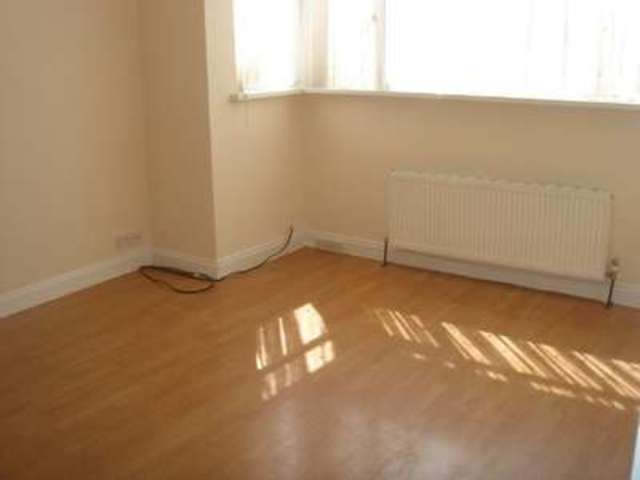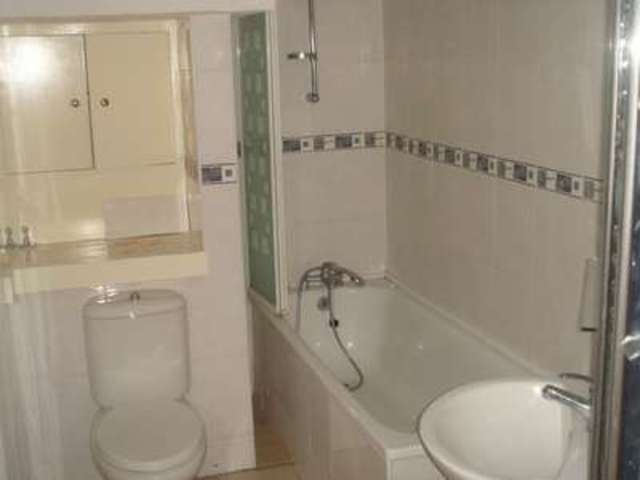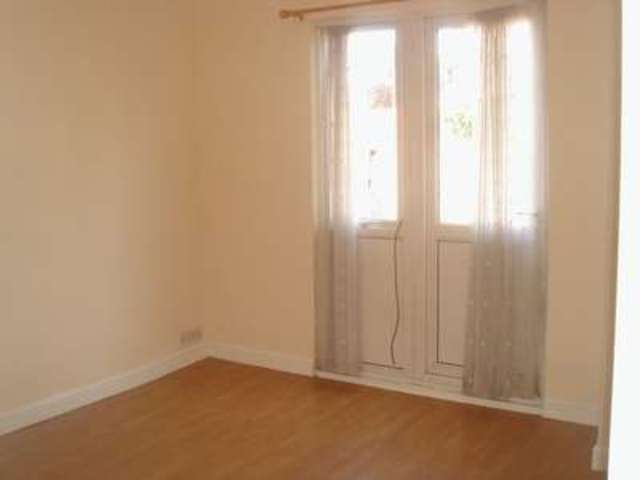Agent details
This property is listed with:
Full Details for 2 Bedroom Flat for sale in Harrow, HA2 :
Chase Macmillan are pleased to offer for sale this well presented two double bedroom ground floor maisonette with a share of freehold. The property is located in Harrow and is within close proximity to local transport and amenities. A viewing is advised.
Front Door
Wooden front door allowing access to entrance hallway.
Entrance Hall
Laminate flooring, fuse box, allowing access to...
Lounge - 14' 0'' x 11' 07'' (4.27m x 3.53m)
Front aspect double glazed window, laminate flooring, power points, television point, telephone point, radiator, allowing access to...
Kitchen - 8' 11'' x 8' 03'' (2.72m x 2.51m)
Range of eye and base level units with work surface, incorporating stainless steel single drainer sink unit with mixer taps, built in electric cooker with oven and grill, overhead extractor unit, plumbed for washing machine, space for fridge/freezer, wall mounted 'combi' boiler rear aspect double glazed window and door to garden, side aspect double glazed window, part tiled walls, fully tiled floor.
Bedroom 1 - 12' 0'' x 9' 11'' (3.66m x 3.02m)
Rear aspect double glazed window and door to garden, laminate flooring, power points, television point, radiator.
Bathroom
Modern fitted 3 piece suite comprising of panelled enclosed bath with tile surround and hand shower attachment, pedestal wash hand basin, low-level W/C, chrome heated towel rail, extractor fan, fully tiled wall and floor.
Bedroom 2 - 10' 0'' x 8' 0'' (3.05m x 2.44m)
Rear aspect double glazed widow, Laminate flooring, power points, radiator.
Rear Garden - 30' 0'' (9.14m) Approx
Patio area, Laid to lawn
Share of Freehold
Service Charge: N/A
Ground Rent: N/A
Front Door
Wooden front door allowing access to entrance hallway.
Entrance Hall
Laminate flooring, fuse box, allowing access to...
Lounge - 14' 0'' x 11' 07'' (4.27m x 3.53m)
Front aspect double glazed window, laminate flooring, power points, television point, telephone point, radiator, allowing access to...
Kitchen - 8' 11'' x 8' 03'' (2.72m x 2.51m)
Range of eye and base level units with work surface, incorporating stainless steel single drainer sink unit with mixer taps, built in electric cooker with oven and grill, overhead extractor unit, plumbed for washing machine, space for fridge/freezer, wall mounted 'combi' boiler rear aspect double glazed window and door to garden, side aspect double glazed window, part tiled walls, fully tiled floor.
Bedroom 1 - 12' 0'' x 9' 11'' (3.66m x 3.02m)
Rear aspect double glazed window and door to garden, laminate flooring, power points, television point, radiator.
Bathroom
Modern fitted 3 piece suite comprising of panelled enclosed bath with tile surround and hand shower attachment, pedestal wash hand basin, low-level W/C, chrome heated towel rail, extractor fan, fully tiled wall and floor.
Bedroom 2 - 10' 0'' x 8' 0'' (3.05m x 2.44m)
Rear aspect double glazed widow, Laminate flooring, power points, radiator.
Rear Garden - 30' 0'' (9.14m) Approx
Patio area, Laid to lawn
Share of Freehold
Service Charge: N/A
Ground Rent: N/A
Static Map
Google Street View
House Prices for houses sold in HA2 6PW
Stations Nearby
- Harrow & Wealdstone
- 0.5 miles
- Headstone Lane
- 0.8 miles
- North Harrow
- 0.8 miles
- Harrow & Wealdstone
- 0.5 miles
Schools Nearby
- Avanti House School
- 0.4 miles
- Heathfield School Pinner
- 1.9 miles
- Harrow Tuition Service
- 1.2 miles
- Marlborough Primary School
- 0.4 miles
- Pinner Park Junior School
- 0.6 miles
- Whitefriars Community School
- 0.5 miles
- Buckingham College School
- 0.8 miles
- The Sacred Heart Language College
- 0.7 miles
- Salvatorian Roman Catholic College
- 0.6 miles



















