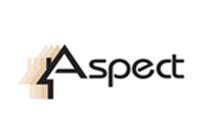Agent details
This property is listed with:
Full Details for 2 Bedroom Flat for sale in Wembley, HA9 :
We are delighted to offer for sale this purpose built two double bedroom flat situated in South Kenton.The property is offered for sale with no upper chain and will prove popular due to local rail links toinclude South Kenton, Northwick Park and Kentonstations.
Communal Entrance:
Stairs to all floors
Front Door:
Entrance Hallway
Entrance Hall
Radiator, access to loft, airing cupboard housing central Heating boiler
Reception - 16' 9'' x 12' 4'' (5.11m x 3.76m)
Picture window and sliding secondary glazed door tofront, radiator, tv aerial point, double glazed windows to side
Kitchen - 10' 2'' x 10' 0'' (3.1m x 3.05m)
Range of wall and base level units, laminated marbleeffect worktop surfaces, integrated double oven and grill, four ring electric hob with overhead extractor hood, plumbed for washing machine, one and a half bowl stainless steel sink unit with mixer taps, tiled floor, double glazed window to rear, part tiled walls, radiator.
Bedroom 1 - 12' 6'' x 10' 7'' (3.81m x 3.23m)
Double glazed window to front, radiator.
Bedroom 2 - 10' 4'' x 10' 0'' (3.15m x 3.05m)
Double glazed window to rear, radiator.
Bathroom:
Comprising panel enclosed bath with wall mounted Triton shower unit, shower curtain and rail, shaver point, low level wc, wash hand basin, radiator with heated towel rail, part tiled walls, double glazed window.
Garage:
In Block
Communal Gardens:
Lease:
900 years with a Share of Freehold
Service Charges
Approx £1000 per annum
Communal Entrance:
Stairs to all floors
Front Door:
Entrance Hallway
Entrance Hall
Radiator, access to loft, airing cupboard housing central Heating boiler
Reception - 16' 9'' x 12' 4'' (5.11m x 3.76m)
Picture window and sliding secondary glazed door tofront, radiator, tv aerial point, double glazed windows to side
Kitchen - 10' 2'' x 10' 0'' (3.1m x 3.05m)
Range of wall and base level units, laminated marbleeffect worktop surfaces, integrated double oven and grill, four ring electric hob with overhead extractor hood, plumbed for washing machine, one and a half bowl stainless steel sink unit with mixer taps, tiled floor, double glazed window to rear, part tiled walls, radiator.
Bedroom 1 - 12' 6'' x 10' 7'' (3.81m x 3.23m)
Double glazed window to front, radiator.
Bedroom 2 - 10' 4'' x 10' 0'' (3.15m x 3.05m)
Double glazed window to rear, radiator.
Bathroom:
Comprising panel enclosed bath with wall mounted Triton shower unit, shower curtain and rail, shaver point, low level wc, wash hand basin, radiator with heated towel rail, part tiled walls, double glazed window.
Garage:
In Block
Communal Gardens:
Lease:
900 years with a Share of Freehold
Service Charges
Approx £1000 per annum
Static Map
Google Street View
House Prices for houses sold in HA9 8TP
Stations Nearby
- South Kenton
- 0.5 miles
- Kenton
- 0.4 miles
- Northwick Park
- 0.3 miles
- Kenton
- 0.4 miles
- South Kenton
- 0.5 miles
Schools Nearby
- Avanti House School
- 2.1 miles
- Ark Academy
- 1.6 miles
- Harrow Tuition Service
- 0.7 miles
- Byron Court Primary School
- 0.5 miles
- Mount Stewart Junior School
- 0.4 miles
- Mount Stewart Infant School
- 0.4 miles
- St Gregory RC High School
- 0.5 miles
- TCS Tutorial College
- 0.6 miles
- Harrow High School
- 0.8 miles


















