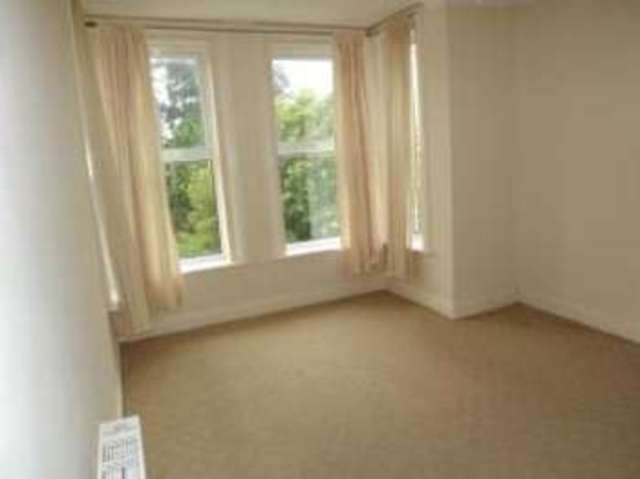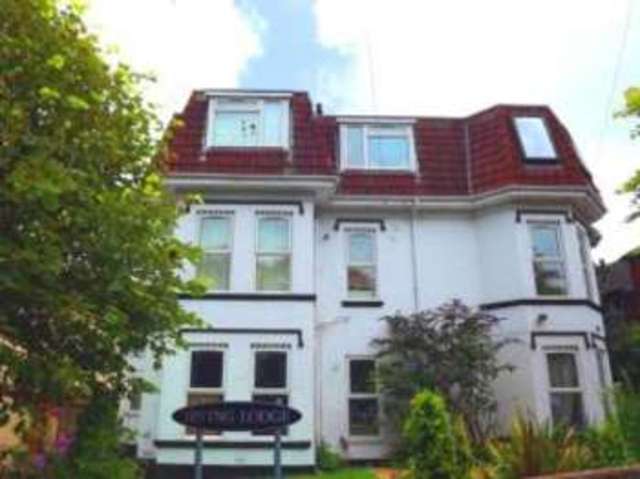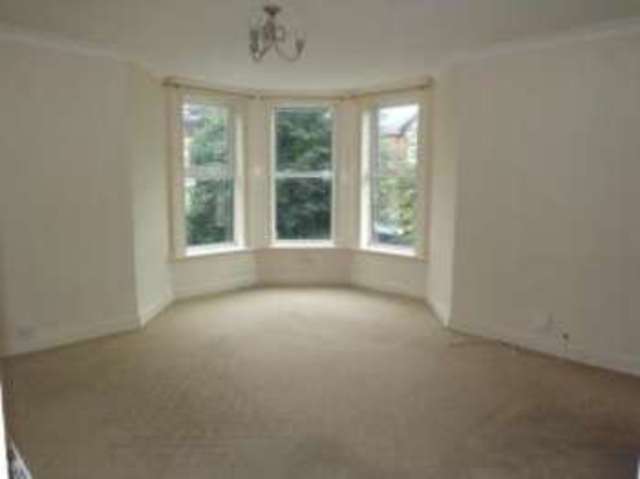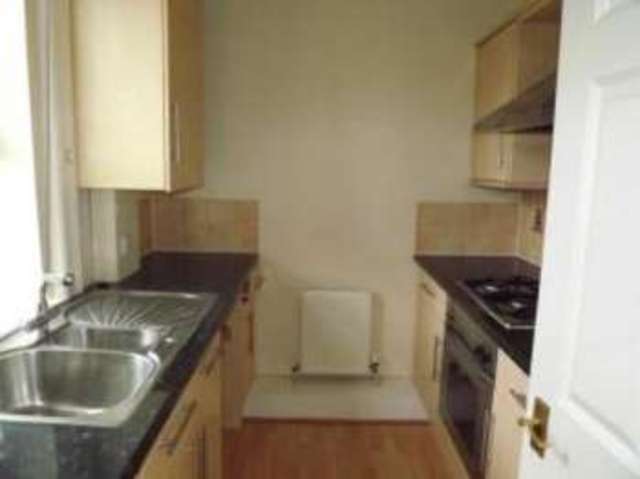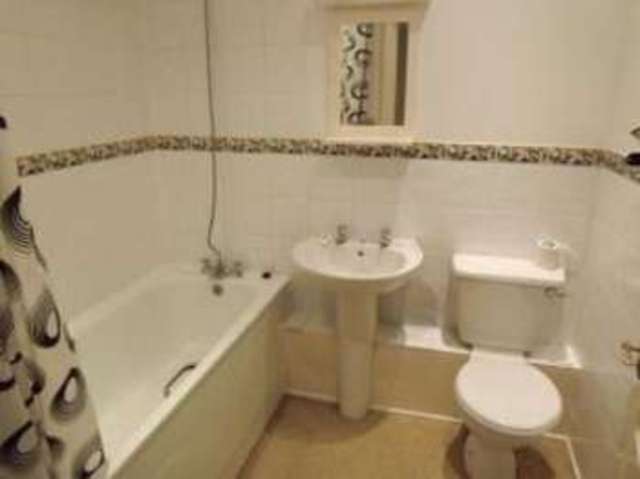Agent details
This property is listed with:
Austin & Wyatt Sales (Southbourne)
24 Southbourne Grove Southbourne Bournemouth
- Telephone:
- 01202 424404
Full Details for 2 Bedroom Flat for sale in Bournemouth, BH6 :
A very well presented two bedroom first floor flat set in a popular residential location of Southbourne within easy reach of the local beaches via Southbourne grove, the property benefits from modern fitted kitchen, spacious lounge diner with feature bay window, modern fitted bathroom, UPVC double glazing, Full gas central heating, Viewings highly recommended to appreciate the presentation of the this superbly situated property.
� A very well presented two bedroom first floor flat
� Within easy reach of beaches & southbourne grove
� Modern fitted kitchen, lounge diner, feature bay window
� Modern fitted bathroom, uPVC D/G, FGCH
� View to appreciate this superbly situated property
� Within easy reach of beaches & southbourne grove
� Modern fitted kitchen, lounge diner, feature bay window
� Modern fitted bathroom, uPVC D/G, FGCH
� View to appreciate this superbly situated property
| GROUND FLOOR | |
| Entrance Hall | Coved ceiling, ceiling mounted smoke alarm, wall mounted intercom for entry system, single panel radiator with separate thermostat and Isolator switch for extractor fan in bathroom. |
| Lounge/Diner | 15'1" (4.6m) x 15'11" (4.85m) into bay + 12'6" (3.8m) x 14'11" (4.55m). A feature tall uPVC double glazed bay window giving good light into room, coved ceiling with smooth finish, power point, cable point, telephone point, tall panel radiator with separate thermostat, television point and high level electric fuse box. |
| Kitchen | 8'1" x 6'11" (2.46m x 2.1m). uPVC double glazed window to front aspect, coved ceiling with smooth finish with inset spot lights, kitchen is finished in a light wood effect with chrome handles, gloss effect granite work top, space for washing machine, tall fridge freezer, additional appliances, a range of wall and base units incorporating left hand stainless steel sink with centre bowl mixer tap and drained, built in chrome electric digital oven with four ring gas hob cooker with extractor above, laminate flooring, tiled splash back walls, cupboard housing gas boiler and wall mounted extractor fan. |
| Bedroom One | 11'9" (3.58m) + door recess x 10'10" (3.3m). Coved ceiling with smooth finish, uPVC bay window to the rear providing lighting into the room, power point, telephone point and double panel radiator with separate thermostat. |
| Bedroom Two | 7'10" x 7' (2.39m x 2.13m). uPVC double glazed window to the side aspect, radiator with separate thermostat and coved ceiling with smooth finish. |
| Bathroom | White three piece suite comprising panelled bath with mixer tap, wall mounted shower attachment, fully tiled round principle areas, pedestal hand was basin, low level WC, single panelled radiator, coved ceiling with smooth finish and inset spot lights, wall mounted extractor fan, wall mounted shaving and power point. |
| OUTSIDE | Communal garden and parking first come first serve basis. |
Static Map
Google Street View
House Prices for houses sold in BH6 5BG
Stations Nearby
- Bournemouth
- 2.3 miles
- Christchurch
- 1.4 miles
- Pokesdown
- 0.7 miles
Schools Nearby
- The Bicknell School
- 1.1 miles
- Parkfield School
- 2.3 miles
- Linwood School
- 2.5 miles
- Pokesdown Community Primary School
- 0.5 miles
- Stourfield Junior School
- 0.5 miles
- Stourfield Infant School
- 0.5 miles
- Avonbourne School
- 1.1 miles
- Bournemouth Collegiate School
- 0.7 miles
- St Peter's Catholic Comprehensive School
- 0.8 miles


