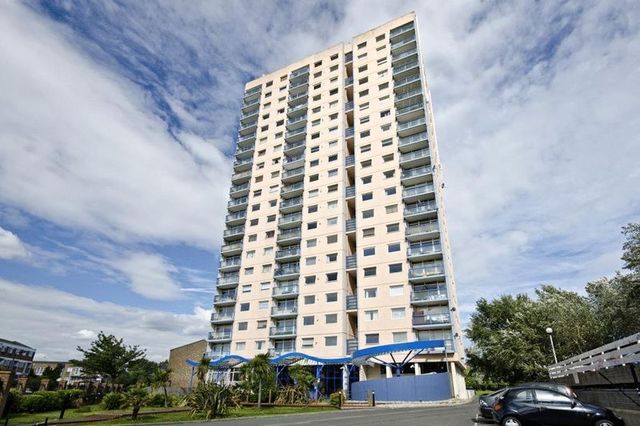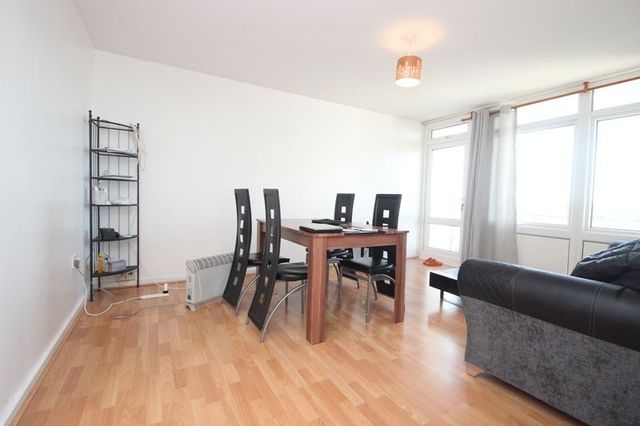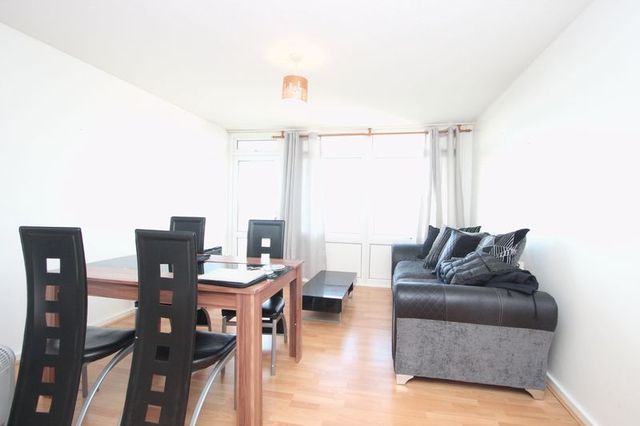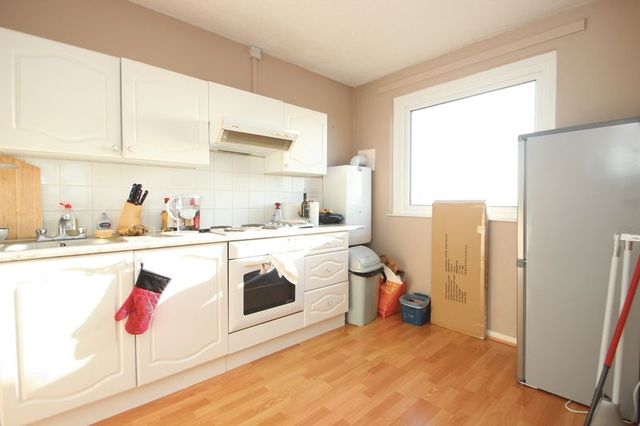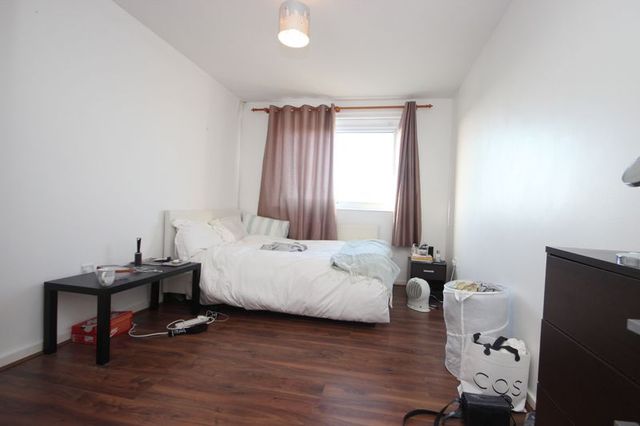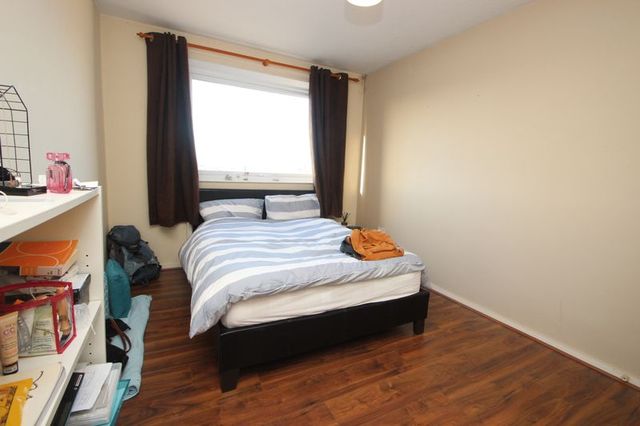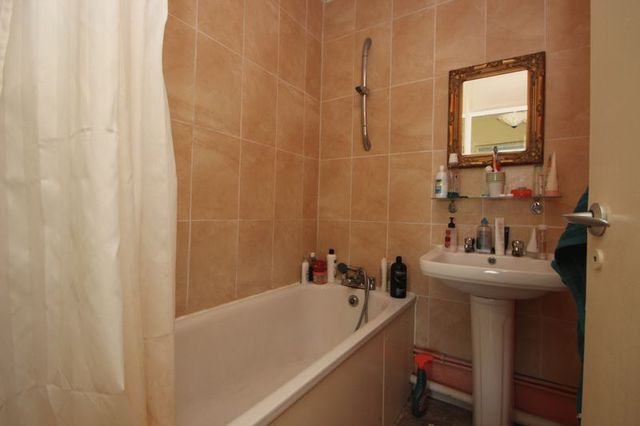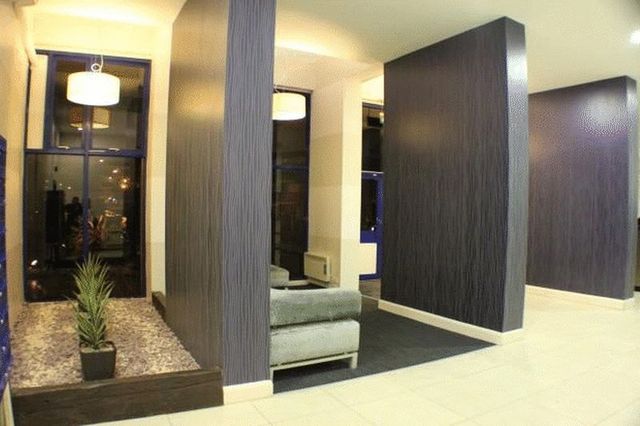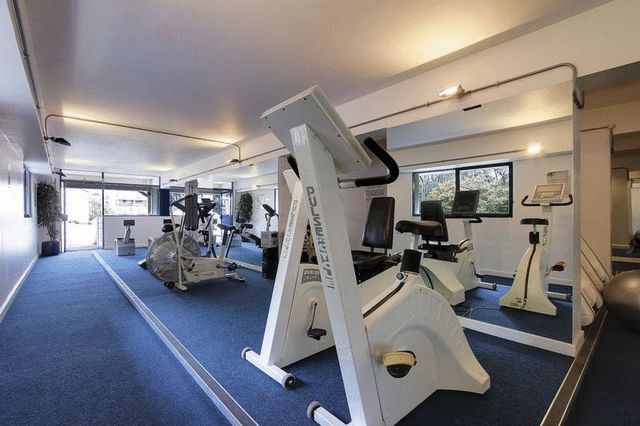Agent details
This property is listed with:
Full Details for 2 Bedroom Flat for sale in Clapton, E5 :
Cash buyers only. Situated on the twelfth floor with stunning views over the City, comes this spacious two double bedroom flat with the added features of both concierge and Gymnasium. Landmark heights on Daubeney Road is located within a mile of the Olympic Village and it is also within a mile and a half of Victoria Park opening up the Green recreational space and access to Victoria Park Village with its plethora of Bars and Restaurants, whilst Chatsworth Road is within a half mile opening up its ever growing array of trendy pitstops.
Entrance hall
Wall mounted security entry phone, built in storage cupboard housing electricity meter with plumbing for washing machine, single radiator, wood effect floor, doors to:-
reception - 15'5\" (4.7m) x 12'6\" (3.81m)
Double glazed windows and door to front and Balcony with stunning views over the City, double radiator, wood effect floor, through to:-
kitchen/diner - 12'6\" (3.81m) x 7'11\" (2.41m)
Fully fitted Kitchen with a range of wall and base units, rolled top work surface incorporating integral oven and hob with an over head extractor, stainless steel sink with mixer taps, tiled splash backs, wall mounted combination boiler, built in storage cupboard x 2, double glazed window to side, wood effect floor.
Bedroom one - 13'8\" (4.17m) x 9'3\" (2.82m)
Double glazed window to front, single radiator, built in storage cupboard.
Bedroom two - 13'8\" (4.17m) x 9'3\" (2.82m)
Double glazed window to front, single radiator.
Bathroom
Paneled Bath with shower mixer taps, pedestal hand wash basin, partly tiled walls.
WC
Low level wc.
Outside
balcony:
West facing with glorious views over the marshes and City.
Communal Gymnasium.
Entrance hall
Wall mounted security entry phone, built in storage cupboard housing electricity meter with plumbing for washing machine, single radiator, wood effect floor, doors to:-
reception - 15'5\" (4.7m) x 12'6\" (3.81m)
Double glazed windows and door to front and Balcony with stunning views over the City, double radiator, wood effect floor, through to:-
kitchen/diner - 12'6\" (3.81m) x 7'11\" (2.41m)
Fully fitted Kitchen with a range of wall and base units, rolled top work surface incorporating integral oven and hob with an over head extractor, stainless steel sink with mixer taps, tiled splash backs, wall mounted combination boiler, built in storage cupboard x 2, double glazed window to side, wood effect floor.
Bedroom one - 13'8\" (4.17m) x 9'3\" (2.82m)
Double glazed window to front, single radiator, built in storage cupboard.
Bedroom two - 13'8\" (4.17m) x 9'3\" (2.82m)
Double glazed window to front, single radiator.
Bathroom
Paneled Bath with shower mixer taps, pedestal hand wash basin, partly tiled walls.
WC
Low level wc.
Outside
balcony:
West facing with glorious views over the marshes and City.
Communal Gymnasium.
Static Map
Google Street View
House Prices for houses sold in E5 0EW
Stations Nearby
- Homerton
- 0.5 miles
- Hackney Central
- 1.0 mile
- Hackney Central
- 0.9 miles
- Hackney Wick
- 0.9 miles
Schools Nearby
- George Mitchell School
- 1.4 miles
- Paragon Christian Academy
- 0.3 miles
- Ickburgh School
- 1.1 miles
- Daubeney Primary School
- 0.1 miles
- Mandeville Primary School
- 0.2 miles
- Kingsmead Primary School
- 0.1 miles
- Clapton Girls' Academy
- 0.7 miles
- The City Academy, Hackney
- 0.6 miles
- Cardinal Pole Roman Catholic School
- 0.5 miles


