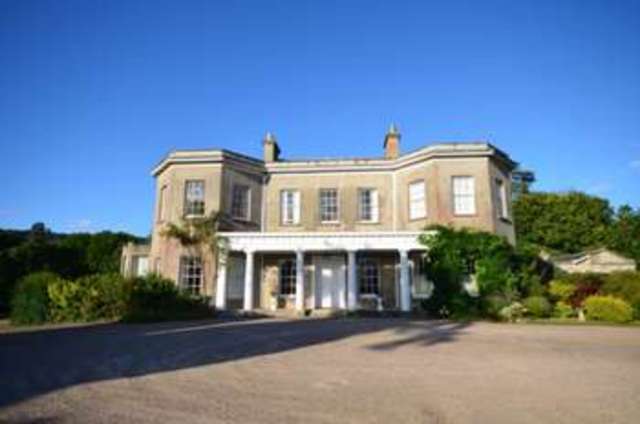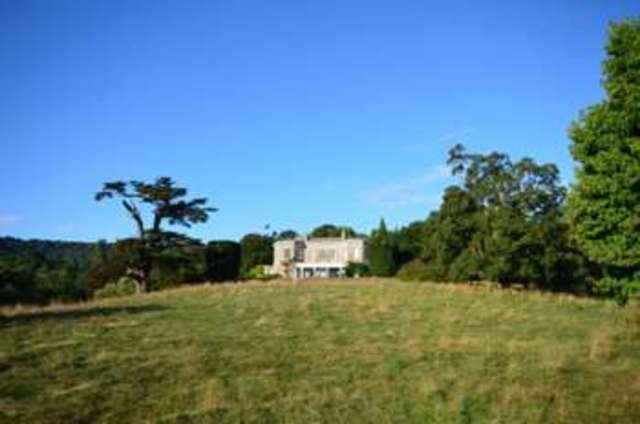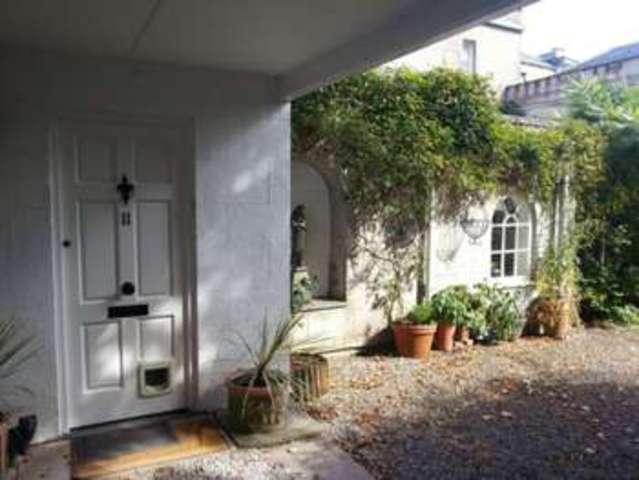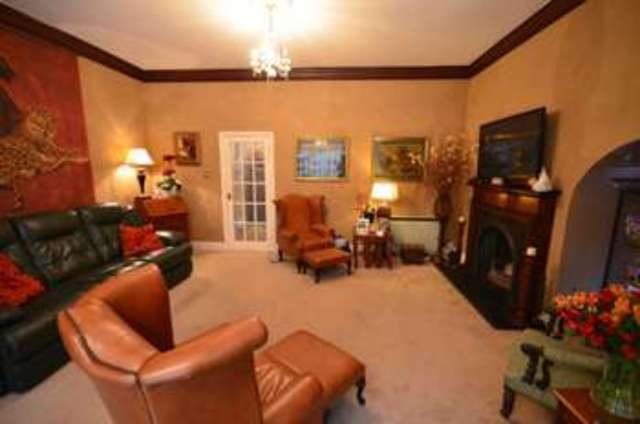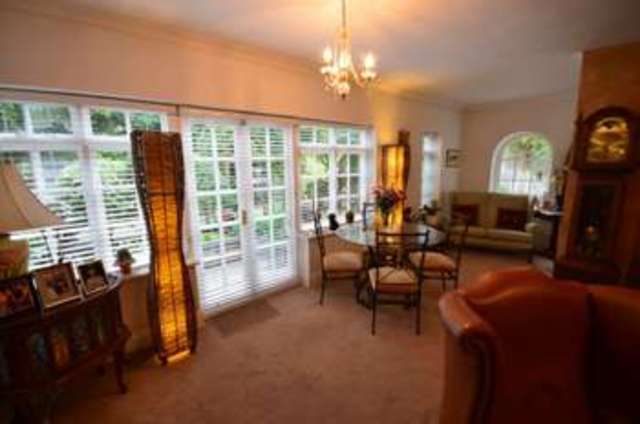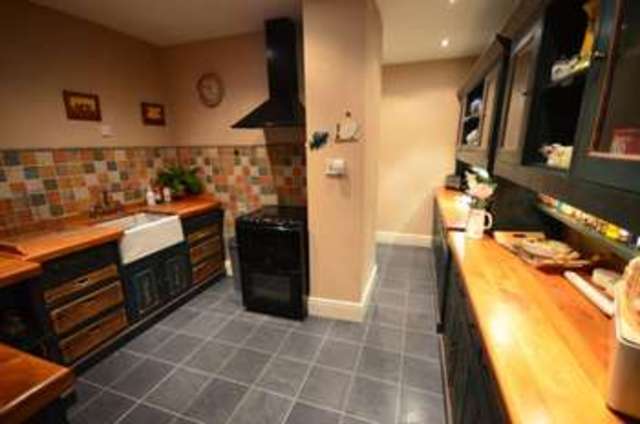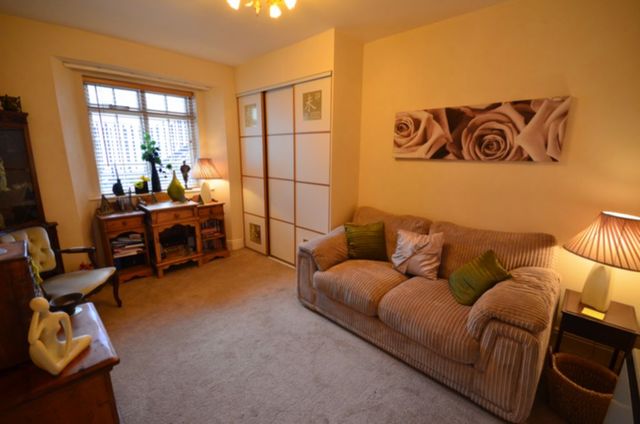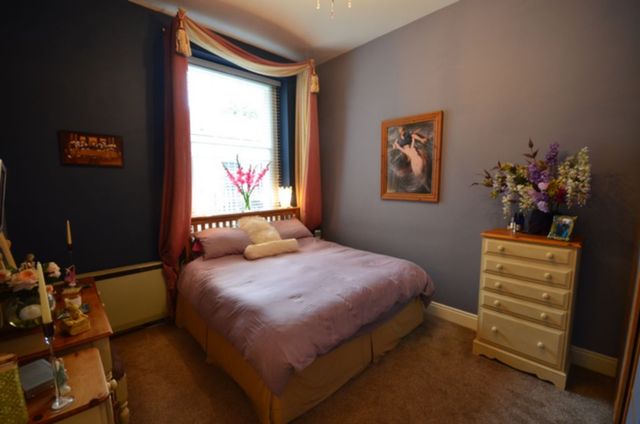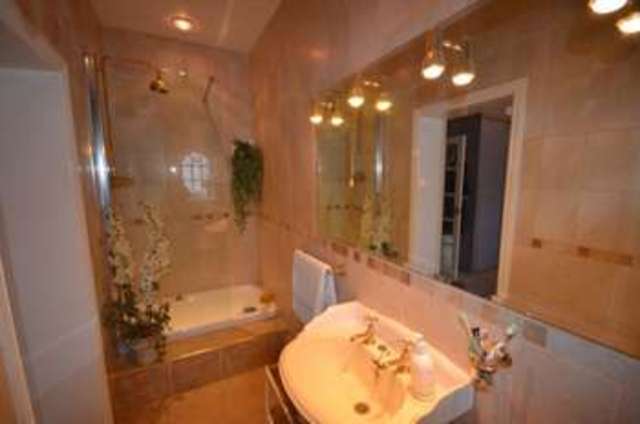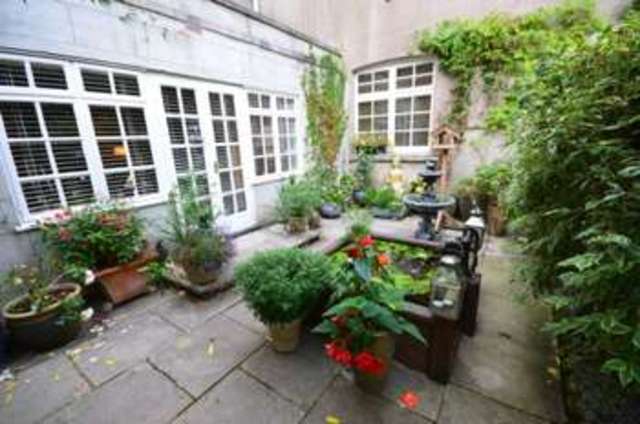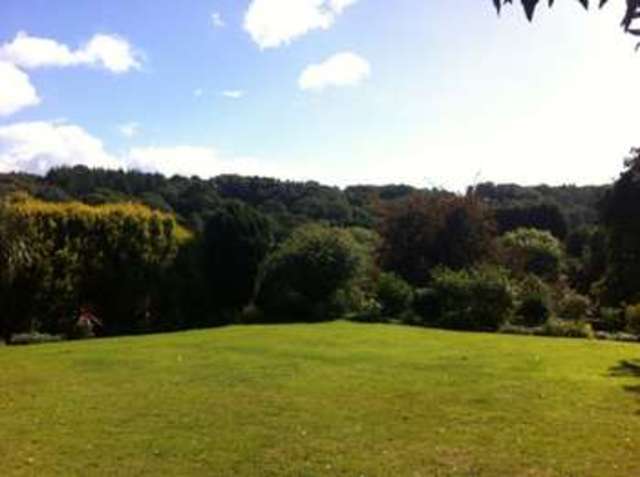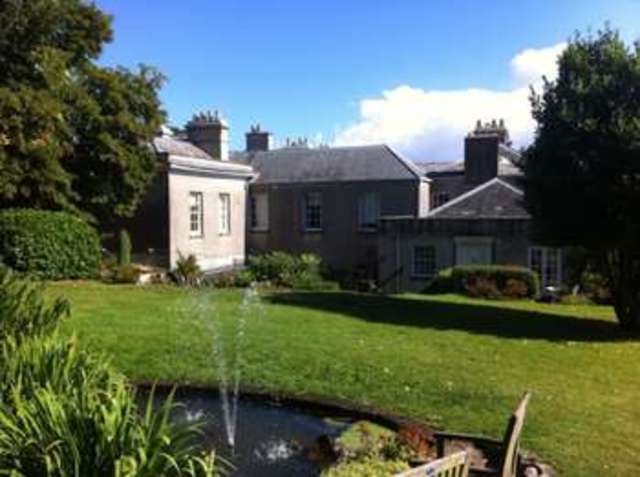Agent details
This property is listed with:
Full Details for 2 Bedroom Flat for sale in Exeter, EX6 :
A fantastic and spacious 2 double bedroom garden apartment in a wonderful converted Grade II Listed mansion house. Benefits include use of the beautiful communal grounds which include a TENNIS COURT AND CROQUET LAWN, garage, private coutyard garden and own entrance. approx. 2 miles from the popular village of Kenton.
OXTON HOUSE : Oxton House is a beautiful period Grade II Listed manor house that was converted into elegant apartments in the 1980's. It stands in a most favoured private wooded valley circa 10 miles west of Exeter in the lea of the Haldon Hills.
Oxton House dates back to Elizabethan times but was rebuilt in 1781 by Reverend, traveller and author John Sweete who inherited a fortune from his godmother after he changed his name from John Tripe.
Oxton is a popular hamlet due to the fact that it is on a 'no through' road and has a wooded approach with colourful rhododendrons and azaleas and the original estate white bridge over the river. It is approximately a 5 minute drive to the village of Kenton where there is a Post Office/stores, primary school, two village restaurants, pub and a community hall.
FRONT DOOR TO.
ENTRANCE PORCH : Window to the side of the property, coved ceiling fuse box, laminate wood effect floor covering and arch to..
ENTRANCE HALLWAY : An interesting hallway with doors to the principle rooms on varying levels, 2 night storage heaters, coved ceiling and further door to..
STUDY AREA : 2.11m x 1.23m (6'11" x 4'0") , Originally part of the entrance hall but now provides a peaceful working area with work surfaces, shelving and lighting.
LIVING/DINING ROOM : 6.38m x 6.31m narrowing to 5.25m (20'11" x 20'8" narrowing to 17'3") , A beautiful and spacious room with high coved ceilings with ceiling roses, large working open fire with cast iron surround and mantle over, display recess, windows and double doors opening onto the courtyard and further double doors to..
KITCHEN : 5.96m x 3.52m narrowing to 2.29m (19'7" x 11'7" narrowing to 7'6") , A quality kitchen with a range of free standing units comprising cupboards, draws, display cabinets and shelving. Wooden work surfaces, wine rack, Belfast style sink with mixer over and double drainer, electric cooker point with extractor hood over, spotlights space for a fridge/freezer, extractor fan and hatch to a loft space. To the rear of the kitchen is a useful utility area with plumbing for a washing machine and dishwasher and roll top work surface.
BEDROOM 1 : 4.23m x 3.33m (13'11" x 10'11") , A good size master bedroom with high ceilings, sash window to the side, fitted wardrobe, night storage heater and arch to..
EN SUITE SHOWER ROOM : 4.15m x 1.22m (13'7" x 4'0") , Suite comprising walk in shower with glass screen and rainfall shower head, pedestal wash hand basin, low level WC, window to the side, tiled floor, part tiled walls, spot lights, hatch to a loft space, electric heated towel rail and large mirror with fitted lighting.
BEDROOM 2 : 4.23m x 3.05m (13'11" x 10'0") , Window to the side of the property, night storage heater and fitted wardrobes.
BATHROOM : 2.85m x 1.84m (9'4" x 6'0") , A modern white suite comprising a panelled bath with central mixer tap and shower attachment, pedestal wash hand basin, low level WC, part tiled walls, extractor fan and airing cupboard housing the hot water cylinder and shelving.
OUTSIDE : The gardens and grounds of Oxton create a beautiful parkland setting, with an abundance of mature plants, trees and shrubs within a wooded valley setting. They include the use of a hard surface tennis court and a croquet lawn. In addition to the communal gardens, Flat 11 has a small private paved courtyard garden which is accessed directly from the flat The courtyard has a mature shrub surround and pond with water feature.
A short distance from the main building is a garage block, within which apartment 11 benefits from a single garage.
DIRECTIONS : From Exeter follow the A379 towards Dawlish. Continue along the Exminster by-pass and proceed straight ahead at the roundabout towards Dawlish. On reaching the village of Kenton turn right by the village memorial and continue with the church on the right. Follow the lane out of Kenton until reaching a cross roads and proceed straight across, signposted Oxton. The approach road to Oxton House is a no-through road. Having crossed a small white bridge, Oxton House will be visible on the left hand side.
OXTON HOUSE : Oxton House is a beautiful period Grade II Listed manor house that was converted into elegant apartments in the 1980's. It stands in a most favoured private wooded valley circa 10 miles west of Exeter in the lea of the Haldon Hills.
Oxton House dates back to Elizabethan times but was rebuilt in 1781 by Reverend, traveller and author John Sweete who inherited a fortune from his godmother after he changed his name from John Tripe.
Oxton is a popular hamlet due to the fact that it is on a 'no through' road and has a wooded approach with colourful rhododendrons and azaleas and the original estate white bridge over the river. It is approximately a 5 minute drive to the village of Kenton where there is a Post Office/stores, primary school, two village restaurants, pub and a community hall.
FRONT DOOR TO.
ENTRANCE PORCH : Window to the side of the property, coved ceiling fuse box, laminate wood effect floor covering and arch to..
ENTRANCE HALLWAY : An interesting hallway with doors to the principle rooms on varying levels, 2 night storage heaters, coved ceiling and further door to..
STUDY AREA : 2.11m x 1.23m (6'11" x 4'0") , Originally part of the entrance hall but now provides a peaceful working area with work surfaces, shelving and lighting.
LIVING/DINING ROOM : 6.38m x 6.31m narrowing to 5.25m (20'11" x 20'8" narrowing to 17'3") , A beautiful and spacious room with high coved ceilings with ceiling roses, large working open fire with cast iron surround and mantle over, display recess, windows and double doors opening onto the courtyard and further double doors to..
KITCHEN : 5.96m x 3.52m narrowing to 2.29m (19'7" x 11'7" narrowing to 7'6") , A quality kitchen with a range of free standing units comprising cupboards, draws, display cabinets and shelving. Wooden work surfaces, wine rack, Belfast style sink with mixer over and double drainer, electric cooker point with extractor hood over, spotlights space for a fridge/freezer, extractor fan and hatch to a loft space. To the rear of the kitchen is a useful utility area with plumbing for a washing machine and dishwasher and roll top work surface.
BEDROOM 1 : 4.23m x 3.33m (13'11" x 10'11") , A good size master bedroom with high ceilings, sash window to the side, fitted wardrobe, night storage heater and arch to..
EN SUITE SHOWER ROOM : 4.15m x 1.22m (13'7" x 4'0") , Suite comprising walk in shower with glass screen and rainfall shower head, pedestal wash hand basin, low level WC, window to the side, tiled floor, part tiled walls, spot lights, hatch to a loft space, electric heated towel rail and large mirror with fitted lighting.
BEDROOM 2 : 4.23m x 3.05m (13'11" x 10'0") , Window to the side of the property, night storage heater and fitted wardrobes.
BATHROOM : 2.85m x 1.84m (9'4" x 6'0") , A modern white suite comprising a panelled bath with central mixer tap and shower attachment, pedestal wash hand basin, low level WC, part tiled walls, extractor fan and airing cupboard housing the hot water cylinder and shelving.
OUTSIDE : The gardens and grounds of Oxton create a beautiful parkland setting, with an abundance of mature plants, trees and shrubs within a wooded valley setting. They include the use of a hard surface tennis court and a croquet lawn. In addition to the communal gardens, Flat 11 has a small private paved courtyard garden which is accessed directly from the flat The courtyard has a mature shrub surround and pond with water feature.
A short distance from the main building is a garage block, within which apartment 11 benefits from a single garage.
DIRECTIONS : From Exeter follow the A379 towards Dawlish. Continue along the Exminster by-pass and proceed straight ahead at the roundabout towards Dawlish. On reaching the village of Kenton turn right by the village memorial and continue with the church on the right. Follow the lane out of Kenton until reaching a cross roads and proceed straight across, signposted Oxton. The approach road to Oxton House is a no-through road. Having crossed a small white bridge, Oxton House will be visible on the left hand side.


