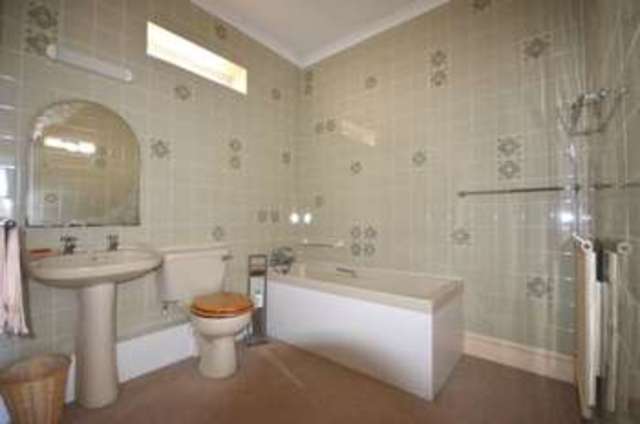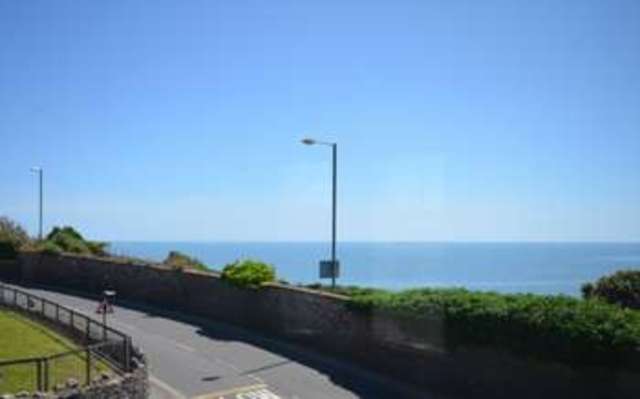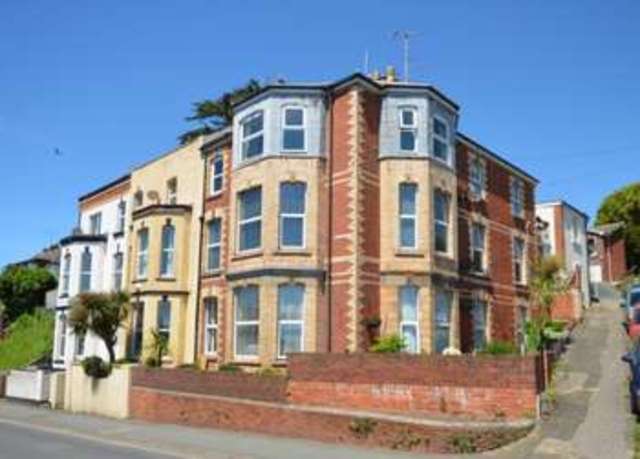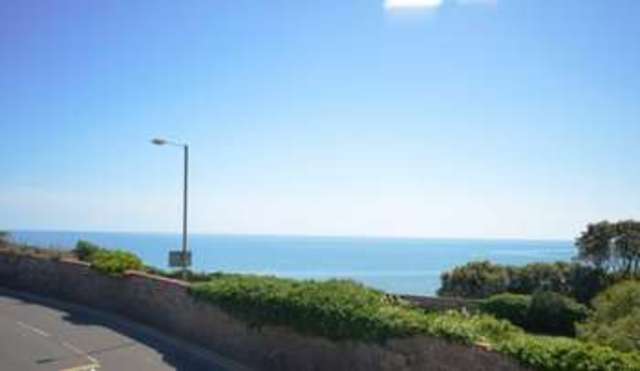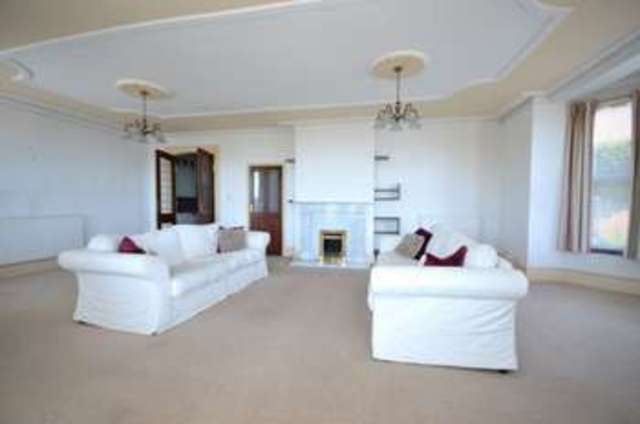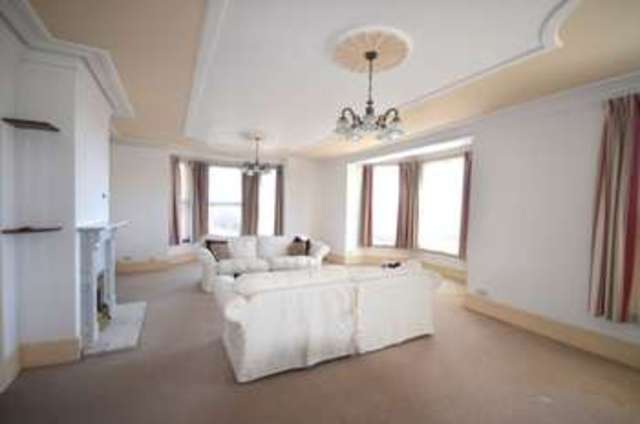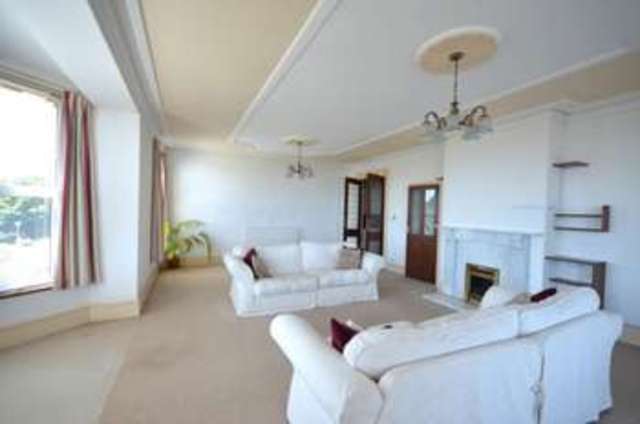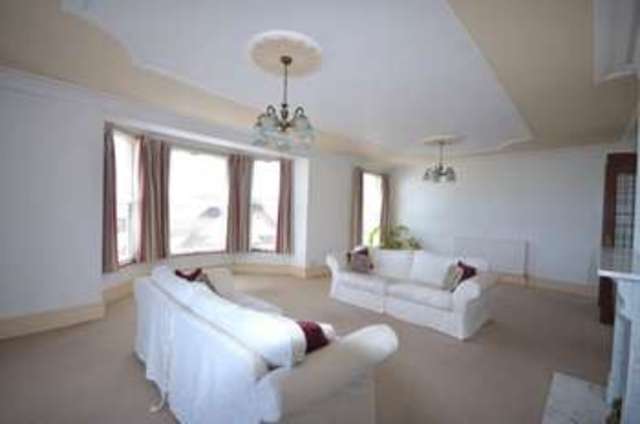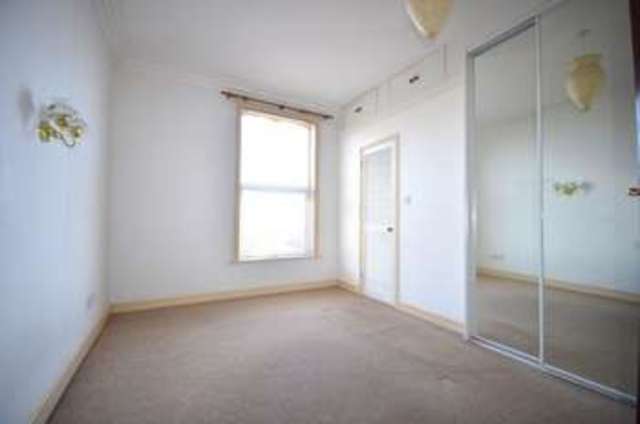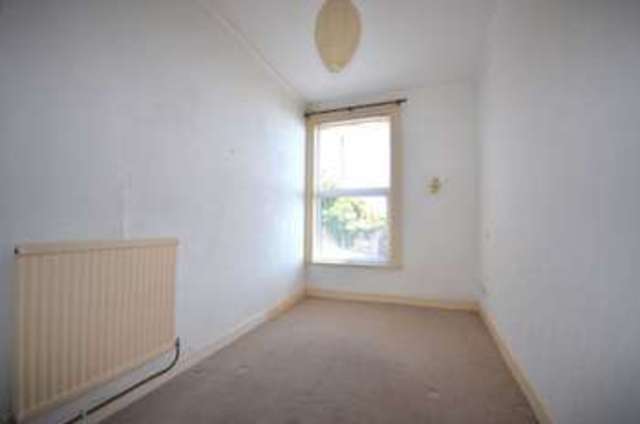Agent details
This property is listed with:
Full Details for 2 Bedroom Flat for sale in Dawlish, EX7 :
Conveniently situated close to the town centre this superb apartment offers spacious accommodation throughout and enjoys stunning sea and coastal views. NO ONWARD CHAIN. EPC - D.
Own front door to...
ENTRANCE HALLWAY: : Radiator, cupboard housing boiler, storage cupboard, doors to...
LIVING / DINING ROOM: : 8.9m into bay x 5.0m plus bay (29'2"into bay x 16'5" plus bay) , Impressive room with double glazed bay windows to the front and side aspects offering stunning views out to sea, over the town towards the Luscombe Estate and countryside in the distance. Fireplace and hearth with gas fire, two radiators, television aerial point, decorative cornice ceiling with two decorative roses, glazed double doors to...
KITCHEN: : 3.9m x 2.4m (12'10" x 7'10") , Base cupboards and drawers with roll edge worktop over, inset one and a half bowl sink and drainer with mixer tap, tiled splashbacks, space for washing machine, space for dishwasher, additional appliance space, space for cooker, wall mounted cupboards.
BEDROOM 1: : 4.1m x 2.9m (13'5" x 9'6") , Double glazed window to the side aspect with fine sea and coastal views, radiator, built in wardrobe with sliding doors and door to...
EN-SUITE: : Suite comprising close coupled W.C, shower cubicle with wall mounted electric shower, wash hand basin, extractor fan.
BEDROOM 2: : 4.1m x 2.2m (13'5" x 7'3") , Double glazed window to the side aspect with fine sea and coastal views, radiator.
BATHROOM: : Suite comprising pedestal wash hand basin, close coupled W.C, panelled bath, radiator, extractor fan, built in storage cupboards, obscure double glazed windows.
AGENTS NOTE: : A storage area beneath the property that is shared with other residents provides a useful storage space.
Own front door to...
ENTRANCE HALLWAY: : Radiator, cupboard housing boiler, storage cupboard, doors to...
LIVING / DINING ROOM: : 8.9m into bay x 5.0m plus bay (29'2"into bay x 16'5" plus bay) , Impressive room with double glazed bay windows to the front and side aspects offering stunning views out to sea, over the town towards the Luscombe Estate and countryside in the distance. Fireplace and hearth with gas fire, two radiators, television aerial point, decorative cornice ceiling with two decorative roses, glazed double doors to...
KITCHEN: : 3.9m x 2.4m (12'10" x 7'10") , Base cupboards and drawers with roll edge worktop over, inset one and a half bowl sink and drainer with mixer tap, tiled splashbacks, space for washing machine, space for dishwasher, additional appliance space, space for cooker, wall mounted cupboards.
BEDROOM 1: : 4.1m x 2.9m (13'5" x 9'6") , Double glazed window to the side aspect with fine sea and coastal views, radiator, built in wardrobe with sliding doors and door to...
EN-SUITE: : Suite comprising close coupled W.C, shower cubicle with wall mounted electric shower, wash hand basin, extractor fan.
BEDROOM 2: : 4.1m x 2.2m (13'5" x 7'3") , Double glazed window to the side aspect with fine sea and coastal views, radiator.
BATHROOM: : Suite comprising pedestal wash hand basin, close coupled W.C, panelled bath, radiator, extractor fan, built in storage cupboards, obscure double glazed windows.
AGENTS NOTE: : A storage area beneath the property that is shared with other residents provides a useful storage space.
Static Map
Google Street View
House Prices for houses sold in EX7 9JB
Stations Nearby
- Dawlish Warren
- 1.4 miles
- Teignmouth
- 2.7 miles
- Dawlish
- 0.1 miles
Schools Nearby
- Trinity School
- 2.4 miles
- Ratcliffe School
- 1.0 mile
- Oaklands Park School
- 0.8 miles
- Westcliff School
- 0.7 miles
- Gatehouse Primary School
- 0.7 miles
- Hazeldown School
- 2.2 miles
- Dawlish Community College
- 0.1 miles
- Teignmouth Community School
- 2.7 miles
- Oakwood Court College
- 0.2 miles


