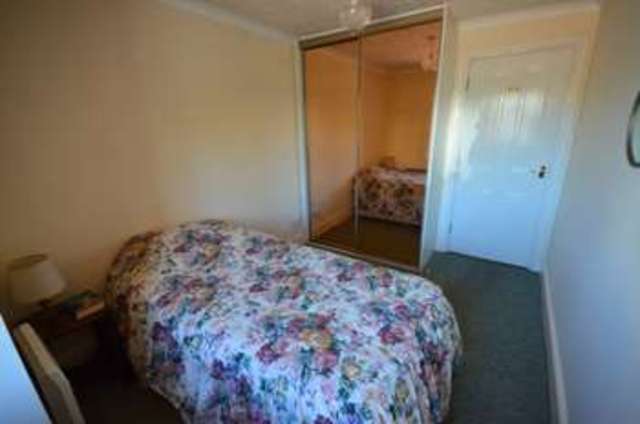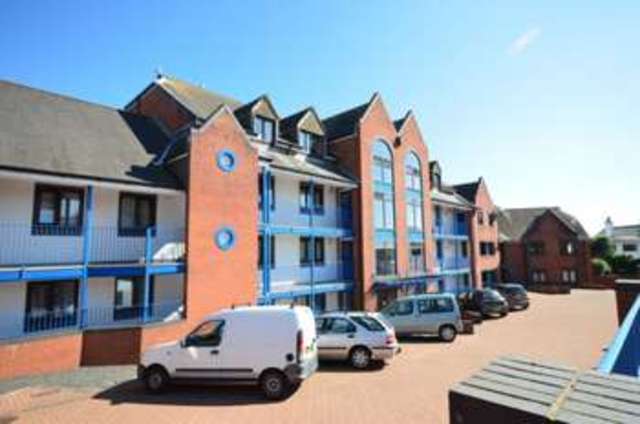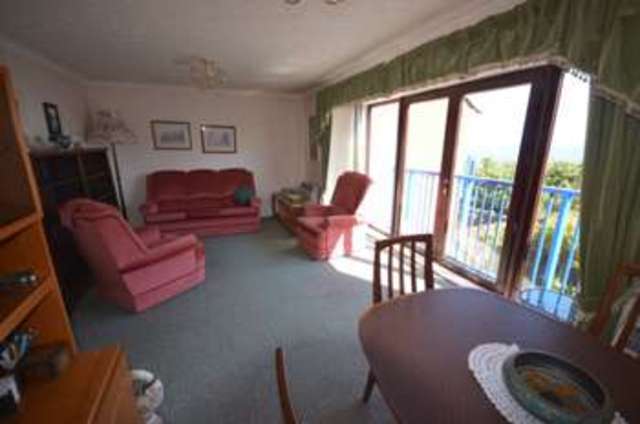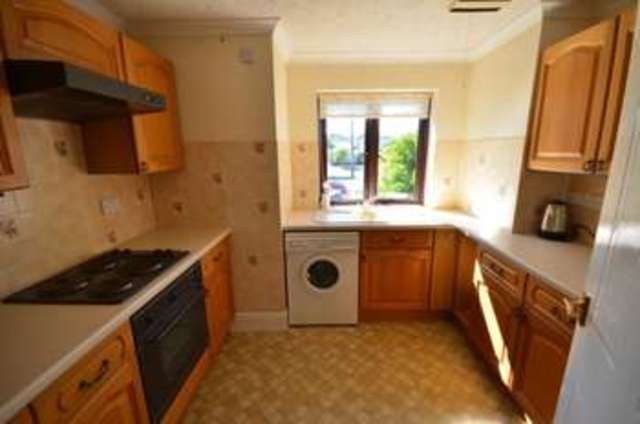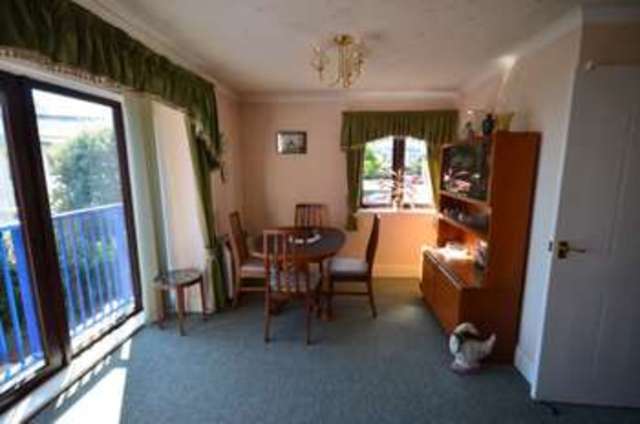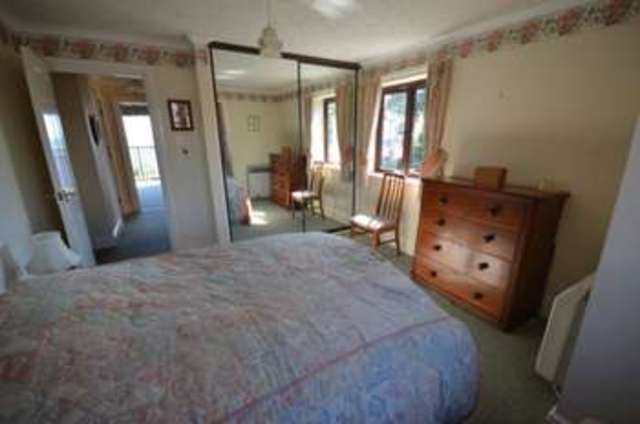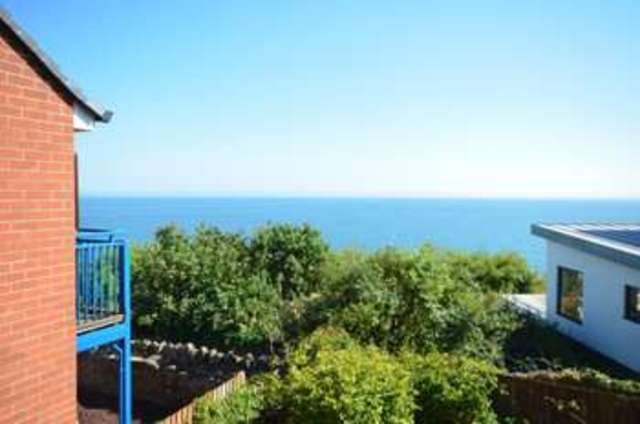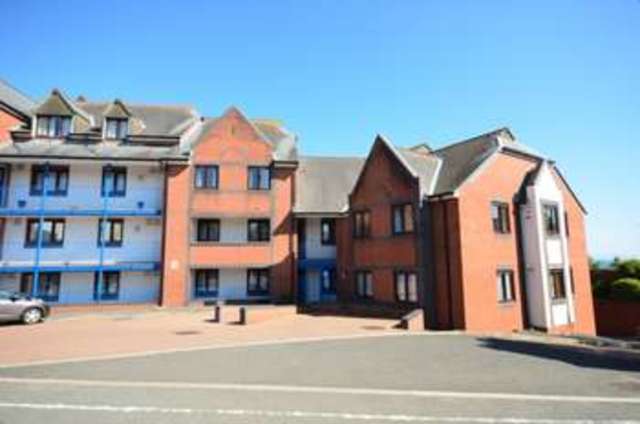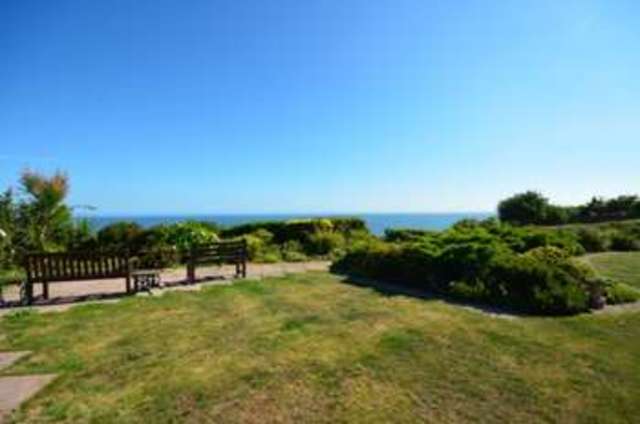Agent details
This property is listed with:
Full Details for 2 Bedroom Flat for sale in Dawlish, EX7 :
A fantastic opportunity to purchase this 2 bedroom purpose built first floor apartment with a lovely SEA VIEW, underground secure parking and NO ONWARD CHAIN. EPC - D
FRONT DOOR TO.
ENTRANCE HALLWAY : An L shaped hallway with night storage heater, coved and textured ceiling, intercom system, hatch to the loft space, telephone point and doors to..
LOUNGE/DINING ROOM : 5.98m x 3.33m narrowing to 2.69m (19'7" x 10'11" narrowing to 8'10") , A lovely light dual aspect room with uPVC double glazed doors and side windows to the rear with a wonderful sea view, Juliet balcony, uPVC double glazed window to the side, 2 night storage heaters, coved and textured ceiling.
KITCHEN : 2.98m x 2.61m (9'9" x 8'7") , Matching base and eye level units with roll top work surfaces, single and a half bowl sink with drainer and mixer tap, plumbing for a washing machine, electric hob, fitted oven and extractor hood over, space for a fridge/freezer, tiled splash backs and a uPVC double glazed window to the side of the property.
BEDROOM 1 : 3.91m x 3.40m (12'10" x 11'2") , A dual aspect room with uPVC double glazed windows to the front and side of the property, coved and textured ceiling, fitted mirror fronted double wardrobe, storage heater, TV and telephone point.
BEDROOM 2 : 3.26m x 2.51m (10'8" x 8'3") , Coved and textured ceiling, uPVC double glazed window to the front of the property, mirror fronted wardrobe, TV point and storage heater.
BATHROOM : A matching colour suite comprising panelled bath with shower and screen over, pedestal wash hand basin, low level WC, part tiled walls, dimplex wall heater and cupboard housing the hot water cylinder and shelving.
OUTSIDE : The Rockstone offers plenty of visitor parking and there is a driveway to the secure, underground parking area. Number 21 benefits from its own allocated parking space.
To the rear of the main building there are level, beautifully maintained communal gardens with several patio areas which also provide an ideal place to sit, relax and take in the glorious sea and coastline views towards Lyme Bay.
FRONT DOOR TO.
ENTRANCE HALLWAY : An L shaped hallway with night storage heater, coved and textured ceiling, intercom system, hatch to the loft space, telephone point and doors to..
LOUNGE/DINING ROOM : 5.98m x 3.33m narrowing to 2.69m (19'7" x 10'11" narrowing to 8'10") , A lovely light dual aspect room with uPVC double glazed doors and side windows to the rear with a wonderful sea view, Juliet balcony, uPVC double glazed window to the side, 2 night storage heaters, coved and textured ceiling.
KITCHEN : 2.98m x 2.61m (9'9" x 8'7") , Matching base and eye level units with roll top work surfaces, single and a half bowl sink with drainer and mixer tap, plumbing for a washing machine, electric hob, fitted oven and extractor hood over, space for a fridge/freezer, tiled splash backs and a uPVC double glazed window to the side of the property.
BEDROOM 1 : 3.91m x 3.40m (12'10" x 11'2") , A dual aspect room with uPVC double glazed windows to the front and side of the property, coved and textured ceiling, fitted mirror fronted double wardrobe, storage heater, TV and telephone point.
BEDROOM 2 : 3.26m x 2.51m (10'8" x 8'3") , Coved and textured ceiling, uPVC double glazed window to the front of the property, mirror fronted wardrobe, TV point and storage heater.
BATHROOM : A matching colour suite comprising panelled bath with shower and screen over, pedestal wash hand basin, low level WC, part tiled walls, dimplex wall heater and cupboard housing the hot water cylinder and shelving.
OUTSIDE : The Rockstone offers plenty of visitor parking and there is a driveway to the secure, underground parking area. Number 21 benefits from its own allocated parking space.
To the rear of the main building there are level, beautifully maintained communal gardens with several patio areas which also provide an ideal place to sit, relax and take in the glorious sea and coastline views towards Lyme Bay.
Static Map
Google Street View
House Prices for houses sold in EX7 0RX
Stations Nearby
- Dawlish Warren
- 1.0 mile
- Starcross
- 2.8 miles
- Dawlish
- 0.6 miles
Schools Nearby
- Trinity School
- 2.9 miles
- Ratcliffe School
- 1.5 miles
- Oaklands Park School
- 1.3 miles
- Westcliff School
- 1.2 miles
- Gatehouse Primary School
- 0.6 miles
- Cockwood Primary School
- 1.9 miles
- Dawlish Community College
- 0.4 miles
- Teignmouth Community School
- 3.1 miles
- Oakwood Court College
- 0.5 miles


