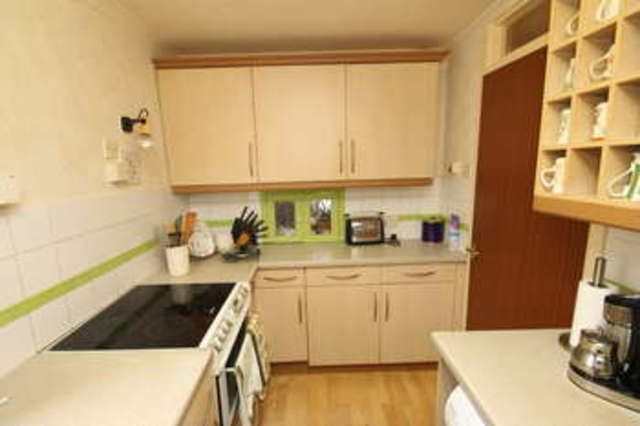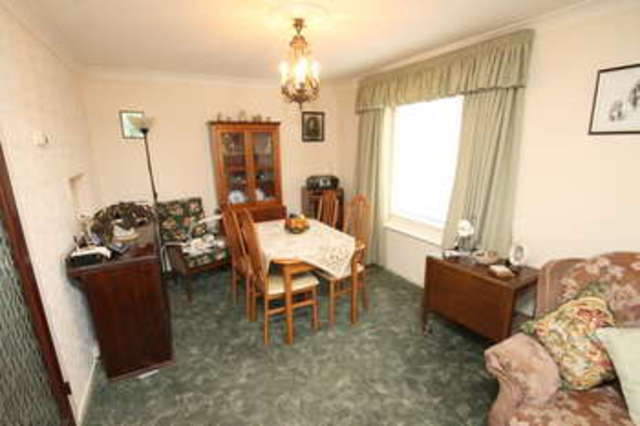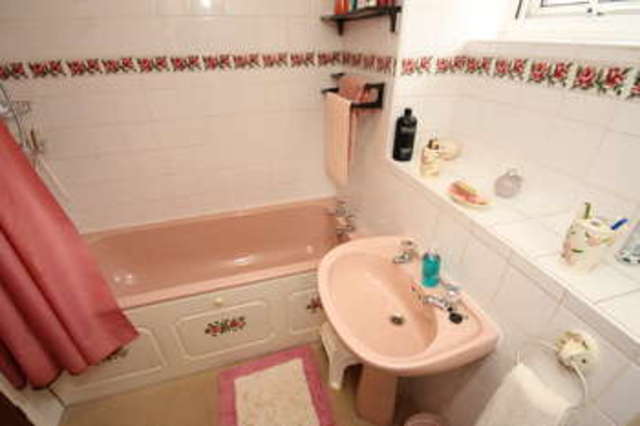Agent details
This property is listed with:
Alan Cummings & Co
Nos 10 & 12 Eggbuckland Road, Henders Corner, Mannamead, Plymouth, Devon
- Telephone:
- 01752 664125
Full Details for 2 Bedroom Flat for sale in Plymouth, PL3 :
THE PROPERTY A self-contained two bedroom flat located in this modern purpose built building which is believed to have been built circa.1974 comprising of Mannamead Court which is found in this popular residential area of central Mannamead. This apartment has been looked after and provides a well proportioned two bedroom home. With the benefit of uPVC double glazing and various electric heaters. With communal entrance porch and hallway and door entry phone system and a staircase rising to the first floor. The flat itself with a long central hall having excellent storage facilities including an open display cupboard, a walk-in cupboard and a cupboard housing the large capacity hot water tank. With a spacious 'L' shaped dual aspect lounge/dining room having a window to the side enjoying long views and a box bay window to the front. A fitted kitchen with an outlook over the inner courtyard. Two good size double bedrooms, both with fitted furniture, a bathroom and separate wc.
This apartment enjoys an enviable position located on the south and east side of the development with windows to the front and side enjoying an open outlook and from the rear kitchen overlooking the well-kept communal gardens and grounds. Mannamead Court comprises a horseshoe shaped development of 1, 2 and 3 bedroom apartments set around well-kept landscaped central gardens, with further gardens surrounding, parking areas including visitors parking bays.
LOCATION Number 17 is located on the south eastern side of this horseshoe shaped courtyard development which is found within the heart of the popular and established mainly residential area of Mannamead. There are a good variety of local services and amenities with a Doctors surgery, a number of other shops close by at Henders Corner, Emmanuel Church and regular bus services running to Mutley Plain, the city centre and north to Derriford Hospital. The position is convenient for access to major routes in other directions.
Access doors open either from Lower Compton Road or the inner courtyard into
GROUND FLOOR COMMUNAL HALL Stairs rise to:
FIRST FLOOR
COMMUNAL LANDING Window to the courtyard. Door into:
Front door with peephole viewer into:
APARTMENT 17
HALL 25' 0" (7.62m) long central hall. Having good storage facilities with an arch opening to a recessed storage area having light point and housing the mains electric fuse box. A tank cupboard houses the large capacity hot water tank with dual immersion heaters. A useful shelved storage cupboard.
WALK-IN LARDER 4' 5" x 4' 5" (1.35m x 1.35m) Light point. Shelved. Power point and space suitable for freezer.
LOUNGE/DINER 22' 3" x 13' 1" max. in part 9'8" (6.78m x 3.99m max. in part 2.95m) Dual aspect with a uPVC double glazed window to the side elevation enjoying an open outlook and a raised uPVC double glazed box bay window to the front elevation. Coved ceiling with two ceiling roses and light points. Focal feature fireplace with timber surround and fitted fire.
KITCHEN 9' 7" x 6' 5" (2.92m x 1.96m) uPVC double glazed window overlooking the courtyard. Fitted with a range of cupboard and drawer storage set in wall and base units. Roll edge work surfaces with white tiled splashbacks and decorative border. Inset stainless steel sink with mixer tap. Space for cooker with mains electric cooker point. Three further spaces suitable for fridge and with plumbing suitable for automatic washing machine and tumble dryer. Serving hatch to the dining area.
BEDROOM 1 11' 3" x 9' 5" in part 12'5" max. (3.43m x 2.87m in part 3.78m max.) uPVC double glazed window to the front. Ceiling light point. Range of built-in bedroom furniture with double bed recess, wardrobes to either side, shelving and cupboards over. Two bedside light points. Dressing table with six drawers under and further storage unit. Built-in wardrobe.
BEDROOM 2 9' 11" x 9' 11" in part 12'4" max. (3.02m x 3.02m in part 3.76m max.) uPVC double glazed window to the front elevation. Coved ceiling. Pendant light point. Twin bedside lights. Two sets of double doors open to built-in wardrobes. Electric bar heater.
BATHROOM 7' 8" x 6' 4" max. (2.34m x 1.93m max.) 'L' shaped. Patterned obscure uPVC double glazed window. Coloured suite comprising panelled bath with white tiled splashbacks and decorative border, 'Santon' electrically heated shower over, shower rail and curtain. Pedestal wash hand basin with white tiled splashback and shaver socket over.
W.C. 6' 4" x 2' 7" (1.93m x 0.79m) Patterned obscure uPVC double glazed window to the rear. Coloured suite comprising close coupled wc and wall mounted wash hand basin with tiled splashback and mirror over. 'Heatstore' electric heater.
FLOOR COVERINGS The fitted floor coverings as seen are included in the sale price.
FLAT 17
EXTERNALLY Communal gardens and grounds.
This apartment enjoys an enviable position located on the south and east side of the development with windows to the front and side enjoying an open outlook and from the rear kitchen overlooking the well-kept communal gardens and grounds. Mannamead Court comprises a horseshoe shaped development of 1, 2 and 3 bedroom apartments set around well-kept landscaped central gardens, with further gardens surrounding, parking areas including visitors parking bays.
LOCATION Number 17 is located on the south eastern side of this horseshoe shaped courtyard development which is found within the heart of the popular and established mainly residential area of Mannamead. There are a good variety of local services and amenities with a Doctors surgery, a number of other shops close by at Henders Corner, Emmanuel Church and regular bus services running to Mutley Plain, the city centre and north to Derriford Hospital. The position is convenient for access to major routes in other directions.
Access doors open either from Lower Compton Road or the inner courtyard into
GROUND FLOOR COMMUNAL HALL Stairs rise to:
FIRST FLOOR
COMMUNAL LANDING Window to the courtyard. Door into:
Front door with peephole viewer into:
APARTMENT 17
HALL 25' 0" (7.62m) long central hall. Having good storage facilities with an arch opening to a recessed storage area having light point and housing the mains electric fuse box. A tank cupboard houses the large capacity hot water tank with dual immersion heaters. A useful shelved storage cupboard.
WALK-IN LARDER 4' 5" x 4' 5" (1.35m x 1.35m) Light point. Shelved. Power point and space suitable for freezer.
LOUNGE/DINER 22' 3" x 13' 1" max. in part 9'8" (6.78m x 3.99m max. in part 2.95m) Dual aspect with a uPVC double glazed window to the side elevation enjoying an open outlook and a raised uPVC double glazed box bay window to the front elevation. Coved ceiling with two ceiling roses and light points. Focal feature fireplace with timber surround and fitted fire.
KITCHEN 9' 7" x 6' 5" (2.92m x 1.96m) uPVC double glazed window overlooking the courtyard. Fitted with a range of cupboard and drawer storage set in wall and base units. Roll edge work surfaces with white tiled splashbacks and decorative border. Inset stainless steel sink with mixer tap. Space for cooker with mains electric cooker point. Three further spaces suitable for fridge and with plumbing suitable for automatic washing machine and tumble dryer. Serving hatch to the dining area.
BEDROOM 1 11' 3" x 9' 5" in part 12'5" max. (3.43m x 2.87m in part 3.78m max.) uPVC double glazed window to the front. Ceiling light point. Range of built-in bedroom furniture with double bed recess, wardrobes to either side, shelving and cupboards over. Two bedside light points. Dressing table with six drawers under and further storage unit. Built-in wardrobe.
BEDROOM 2 9' 11" x 9' 11" in part 12'4" max. (3.02m x 3.02m in part 3.76m max.) uPVC double glazed window to the front elevation. Coved ceiling. Pendant light point. Twin bedside lights. Two sets of double doors open to built-in wardrobes. Electric bar heater.
BATHROOM 7' 8" x 6' 4" max. (2.34m x 1.93m max.) 'L' shaped. Patterned obscure uPVC double glazed window. Coloured suite comprising panelled bath with white tiled splashbacks and decorative border, 'Santon' electrically heated shower over, shower rail and curtain. Pedestal wash hand basin with white tiled splashback and shaver socket over.
W.C. 6' 4" x 2' 7" (1.93m x 0.79m) Patterned obscure uPVC double glazed window to the rear. Coloured suite comprising close coupled wc and wall mounted wash hand basin with tiled splashback and mirror over. 'Heatstore' electric heater.
FLOOR COVERINGS The fitted floor coverings as seen are included in the sale price.
FLAT 17
EXTERNALLY Communal gardens and grounds.




















