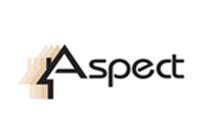Agent details
This property is listed with:
Full Details for 2 Bedroom Flat for sale in Wembley, HA9 :
Right Home Estates are delighted to market this Brand New Fully Refurbished to a high standard Two Bedroom Second Floor Flat benefiting from two bathrooms, double glazing, gas central heating, long lease and Chain Free!
Briefly the property comprises of spacious reception, fully fitted modern kitchen with space for all appliances, two double bedrooms, shower and WC and additional guest WC.
Call now to arrange an immediate viewing!!
*Nearby transport*
Wembley Park (0.5 miles)
Neaseden (1.0 miles)
North Wembley (1.6 miles)
London Heathrow Airport (13.6 miles)
*Nearby schools*
Chalkhill Primary School (0.2 miles)
Gower House School (0.3 miles)
St Margaret Clitherow Rc Primary School (0.3 miles)
St Nicholas School (0.4 miles)
Wykeham Primary School (0.5 miles)
Vernon House School (0.6 miles)
St Christopher's School (0.8 miles)
Neasden Montessori School (0.9 miles)
Braintcroft Primary School (1.0 miles)
Northview Junior And Infant School (1.0 miles)
The Swaminarayan School (1.0 miles)
Saint Joseph Rc Junior School (1.0 miles)
The Noam Primary School (1.0 miles)
Preston Manor High School (1.0 miles)
Brentfield Primary School (1.0 miles)
HALLWAY:
6' 9'' x 3' 2'' (2.07m x 0.99m) Carpet flooring, doors leading to reception and kitchen.
RECEPTION:
17' 2'' x 13' 5'' (5.25m x 4.11m) Carpet flooring, rear aspect double glazed window and door leading to balcony, radiator, power points.
KITCHEN:
13' 7'' x 8' 1'' (4.16m x 2.48m) Tiled floor and partly tiled walls, range of wall and base units with matching rolling worktop, sink unit with drainer and mixer tap, fully fitted 4 burner gas hob with oven below and overhead extractor, space for fridge freezer, plumbed for washing machine, power points, newly fitted gas central heating boiler, front aspect double glazed window.
HALLWAY:
6' 0'' x 5' 4'' (1.84m x 1.65m) Carpet flooring, storage cupboards, doors leading to bedrooms and bathrooms:
BEDROOM 1:
13' 7'' x 12' 11'' (4.15m x 3.96m) Carpet flooring, fully fitted wardrobes, rear aspect double glazed window, radiator, power points.
BEDROOM 2:
13' 0'' x 10' 4'' (3.98m x 3.16m) Carpet flooring, front aspect double glazed window, radiator, power points.
FAMILY BATHROOM:
7' 4'' x 5' 2'' (2.24m x 1.6m) Fully tiled floor and walls, shower enclosure with fitted shower panel unit, close coupled WC, hand washbasin, chrome heated towel rail, front aspect double glazed window.
GUEST WC:
5' 7'' x 2' 7'' (1.71m x 0.81m) Fully tiled floor and walls, close couple WC, hand basin, radiator, front aspect double glazed window.
REAR ASPECT:
Communal gardens and private garage in nearby block.
ADDITIONAL INFORMATION:
These particulars, whilst believed to be accurate are set out as a general outline only for guidance and do not constitute any part of an offer or contract. Intending purchasers should not rely on them as statements of representation of fact, but must satisfy themselves by inspection or otherwise as to their accuracy. No person in this firms employment has the authority to make or give any representation or warranty in respect of the property.
COUNCIL TAX:
Band C
SERVICE CHARGES:
�2700 pa
TENURE:
Leasehold - 140+ years TBC
To view this property or request more details, contact Right Home Estates, Alperton.
If you have other questions about this property, please telephone: 0208 903 4366.
Static Map
Google Street View
House Prices for houses sold in HA9 9DY
Stations Nearby
- Wembley Stadium
- 1.0 mile
- Neasden
- 1.0 mile
- Wembley Park
- 0.5 miles
Schools Nearby
- Ark Academy
- 0.5 miles
- The Swaminarayan School
- 1.1 miles
- Brent Education Tuition Service
- 1.1 miles
- Gower House School
- 0.2 miles
- Chalkhill Primary School
- 0.1 miles
- St Margaret Clitherow RC Primary School
- 0.3 miles
- Preston Manor High School
- 0.9 miles
- Poplar Grove School
- 1.1 miles
- Woodfield School
- 0.9 miles























