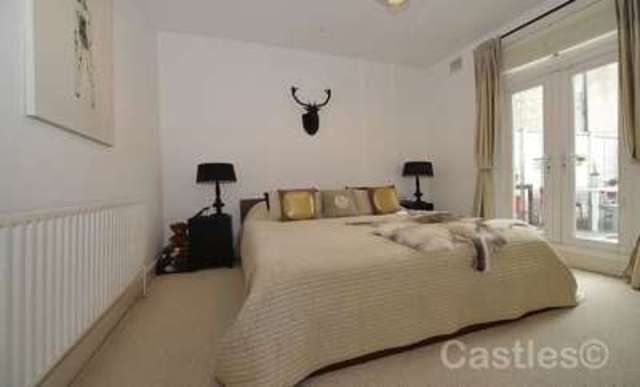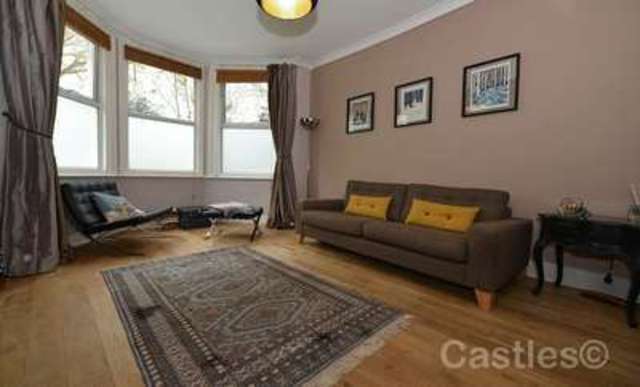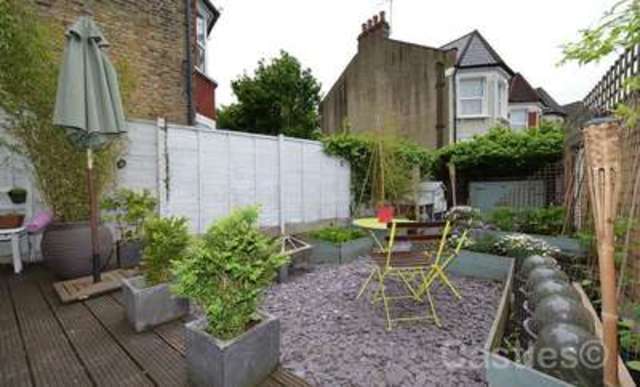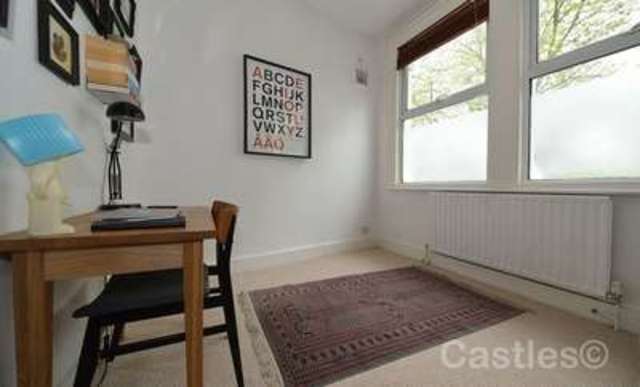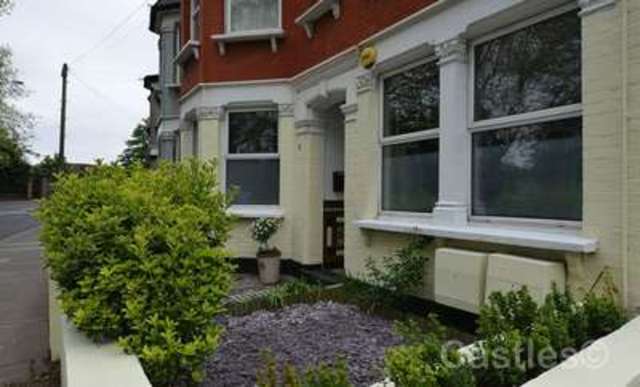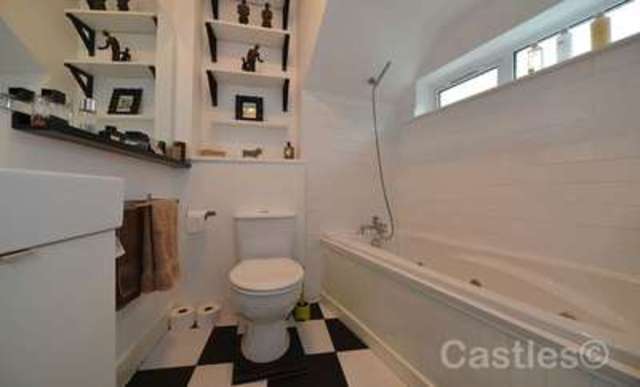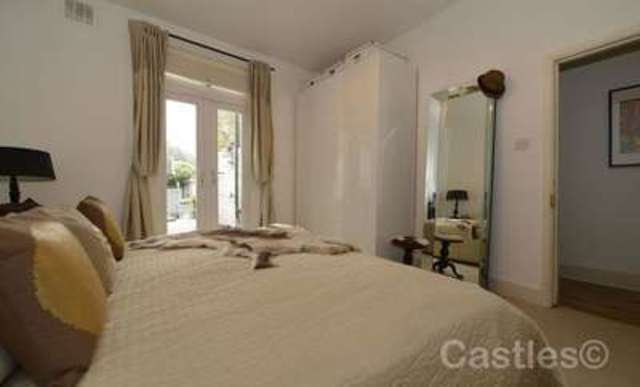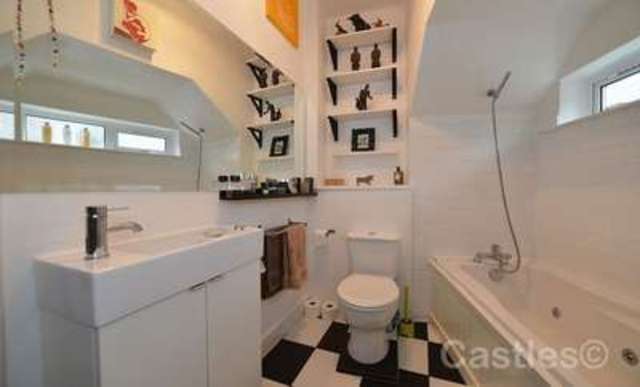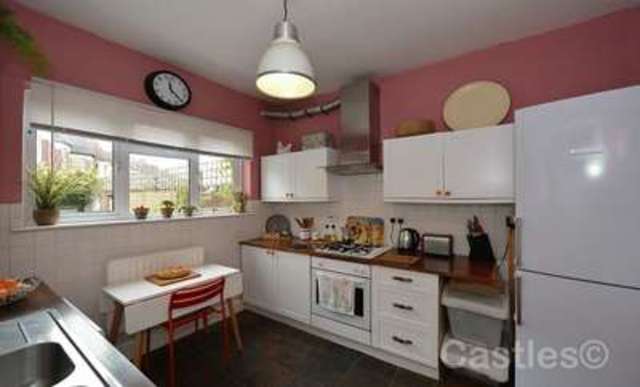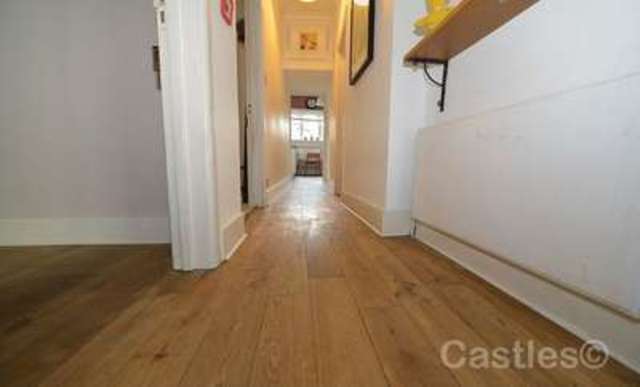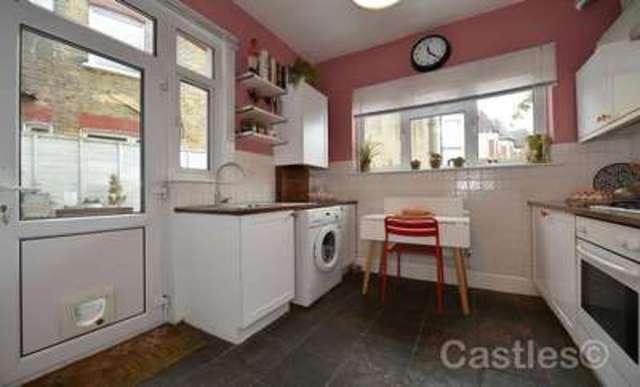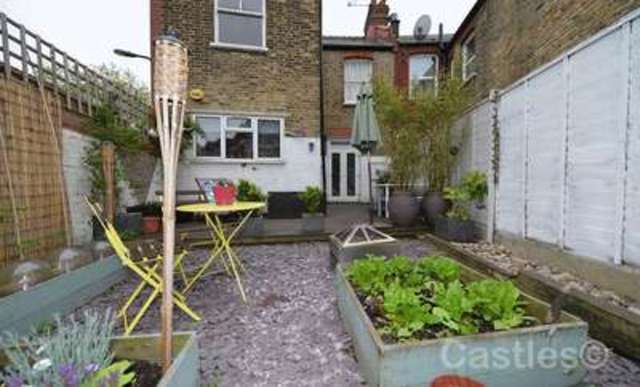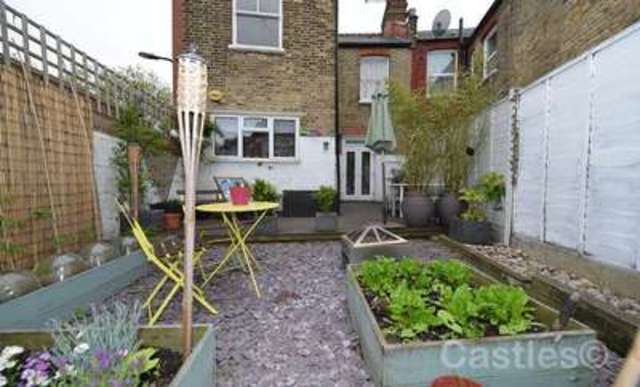Agent details
This property is listed with:
Full Details for 2 Bedroom Flat for sale in Haringey, N17 :
Castles present this great 'double fronted' garden flat with views out over 'Downhills Park'. Features include: spacious lounge with polished floorboards and high ceilings, two double bedrooms, two double bedrooms, kitchen/diner, modern bathroom, lovely rear garden with double gates for off-street parking. Turnpike Lane underground station is just a short distance from the property.
Front Garden:
A well presented front garden featuring plum coloured slate chippings - entrance to your own private front door is via the original period tessellated tiled path.
Entrance:
Via own private front door.
Lounge: - 15' 3'' x 11' 7'' (4.65m x 3.53m)
Tastefully decorated and naturally bright with a large double glazed window to front, the bay window has lovely views out over the 'Green flag' award winning Downhills Park, the high ceilings add to the sense of space and the natural light reflects nicely off of the contemporary flooring.
Master Bedroom: - 11' 8'' x 11' 4'' (3.56m x 3.45m)
This is one of those bedrooms that's naturally bright and great for laying in bed on a summers morning - with double doors opening out onto the tasteful decked area of garden. The high ceilings add to the sense of space.
Hallway:
A lovely long hallway with high ceilings and contemporary flooring.
Bedroom Two: - 8' 6'' x 8' 1'' (2.59m x 2.46m)
This is a great room that is big enough to take a double bed etc. It's currently being used as a guest bedroom/home office and has great natural light with its two double glazed windows, radiator, fitted carpet.
Modern Bathroom:
A lovely contemporary bathroom with a double glazed window to side, panelled bath with spa jets, mixer tap with shower attachment, sink, modern wc, tiled floor.
Kitchen: - 10' 5'' x 9' 1'' (3.18m x 2.77m)
Double glazed window to rear, further double glazed window to side, wall and base units, sink, plumbed for washing machine, real slate tiled flooring.
Garden: - Approx 38ft.
A great garden for entertaining with a tasteful area of decking, there's a decorative area of plum slate chippings and raised planters for home-growing. There is a very handy side gate and a further set of double gates for off-street parking (accessed via Belmont Avenue).
Parking & Transport:
Parking: There is a residents parking permit scheme in opperation - Permits are available from Haringey Council's website.Transport: The nearest tube station is Turnpike lane which is just a few roads away.
What we love about this flat - an agents view:
We love the sense of space that this flat offers and the fact that you have a lovely park right outside your front door, great for nipping for a stroll or a run and you could be bumping into neighbours at the community cafe. We also love the fact that you can be sitting on a tube into town shortly after leaving home.
To arrange a viewing:
Call us on 020 8341 6262.
Front Garden:
A well presented front garden featuring plum coloured slate chippings - entrance to your own private front door is via the original period tessellated tiled path.
Entrance:
Via own private front door.
Lounge: - 15' 3'' x 11' 7'' (4.65m x 3.53m)
Tastefully decorated and naturally bright with a large double glazed window to front, the bay window has lovely views out over the 'Green flag' award winning Downhills Park, the high ceilings add to the sense of space and the natural light reflects nicely off of the contemporary flooring.
Master Bedroom: - 11' 8'' x 11' 4'' (3.56m x 3.45m)
This is one of those bedrooms that's naturally bright and great for laying in bed on a summers morning - with double doors opening out onto the tasteful decked area of garden. The high ceilings add to the sense of space.
Hallway:
A lovely long hallway with high ceilings and contemporary flooring.
Bedroom Two: - 8' 6'' x 8' 1'' (2.59m x 2.46m)
This is a great room that is big enough to take a double bed etc. It's currently being used as a guest bedroom/home office and has great natural light with its two double glazed windows, radiator, fitted carpet.
Modern Bathroom:
A lovely contemporary bathroom with a double glazed window to side, panelled bath with spa jets, mixer tap with shower attachment, sink, modern wc, tiled floor.
Kitchen: - 10' 5'' x 9' 1'' (3.18m x 2.77m)
Double glazed window to rear, further double glazed window to side, wall and base units, sink, plumbed for washing machine, real slate tiled flooring.
Garden: - Approx 38ft.
A great garden for entertaining with a tasteful area of decking, there's a decorative area of plum slate chippings and raised planters for home-growing. There is a very handy side gate and a further set of double gates for off-street parking (accessed via Belmont Avenue).
Parking & Transport:
Parking: There is a residents parking permit scheme in opperation - Permits are available from Haringey Council's website.Transport: The nearest tube station is Turnpike lane which is just a few roads away.
What we love about this flat - an agents view:
We love the sense of space that this flat offers and the fact that you have a lovely park right outside your front door, great for nipping for a stroll or a run and you could be bumping into neighbours at the community cafe. We also love the fact that you can be sitting on a tube into town shortly after leaving home.
To arrange a viewing:
Call us on 020 8341 6262.
Static Map
Google Street View
House Prices for houses sold in N17 6AT
Stations Nearby
- Hornsey
- 0.8 miles
- Harringay Green Lanes
- 0.9 miles
- Turnpike Lane
- 0.4 miles
Schools Nearby
- Haringey Pupil Referral Unit
- 1.2 miles
- Beis Rochel d'Satmar Girls' School
- 1.2 miles
- Bnois Jerusalem School
- 1.2 miles
- St John Vianney RC Primary School
- 0.3 miles
- Belmont Junior School
- 0.2 miles
- Belmont Infant School
- 0.2 miles
- Wisdom School
- 0.3 miles
- European College for Higher Education
- 0.6 miles
- Park View
- 0.2 miles



