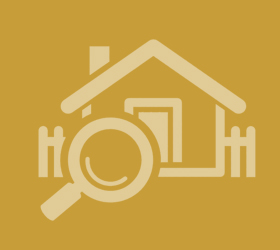Agent details
This property is listed with:
Full Details for 2 Bedroom Flat for sale in Tintagel, PL34 :
IMPRESSIVE, LIGHT AND SPACIOUS CONVERSION OF A CHAPEL TO CREATE A TWO BEDROOM APARTMENT WITH STUNNING SEA VIEWS. GARAGING FOR ONE CAR AND REAR GARDEN. VERY POPULAR HOLIDAY LET GENERATING IN EXCESS OF 12,000 POUNDS PER ANNUM. FURTHER OUT OF SEASON POTENTIAL SUBJECT TO MARKETING.
ENTRANCE
Double timber doors open into: Communal Hallway with slate steps and floor. Opening through to Inner Hall with doors to the apartment and the garage.
STAIRS
Stairs turn and rise to Landing. Loft Hatch. Exposed roof timber. Doors to Bathroom and Reception Room.
LOUNGE/KITCHEN/DINER - 30' 0'' x 19' 10'' (9.14m x 6.04m)
Exposed roof timbers. Timber floors. Two arched sash windows to the front with panoramic sea views. Two night storage heaters.
KITCHEN AREA
Range of wood and painted wall and base units with solid timber plank worktops, Belfast sink, space for upright cooker, cupboard space for dishwasher, washing machine, fridge and freezer. Extractor. Display shelf. Further cupboard housing the hot water cylinder.
DINING AREA
Room for table and chairs and dresser unit.
LOUNGE
Arched window to the front with stunning views. Room for a three piece suite. Exposed roof timbers. Doors to both bedrooms.
BEDROOM ONE - 12' 3'' x 12' 2'' (3.73m x 3.71m)
Double room with exposed roof timber. Arched timber and glazed door to the rear garden. Sloping ceiling.
BEDROOM TWO - 12' 5'' x 11' 9'' (3.78m x 3.58m)
Double room with exposed roof timber. Arched timber and glazed door to the rear garden. Further door to the rear garden.
BATHROOM
Freestanding roll top bath. Pedestal wash hand basin. Low level WC. Separate tiled shower cubicle. Extractor. Exposed roof timber. Tiled splashbacks. Further door back to the Landing.
GARAGE
Garage Space and turning for one car. Lockable garden store. Remote up and over door (this is shared with the neighbouring apartment.)
REAR GARDEN
Fully enclosed. Backing on to open fields with superb countryside views. Paved to three levels with timber summerhouse on the top level.
SERVICES
Mains electric, mains water and drainage.
COUNCIL TAX BAND
To be confirmed.
Holiday Rental Potential
The Chapel Studio currently generates in excess of £12,000 per annum from holiday lets. The current Vendor has treated the property more as a family home than a business and therefore the Studio has not been marketed to its full potential as a holiday destination. This property has great promise for somebody looking at starting or expanding a holiday rental business or somebody looking for a second home that would also generate an income.
ENTRANCE
Double timber doors open into: Communal Hallway with slate steps and floor. Opening through to Inner Hall with doors to the apartment and the garage.
STAIRS
Stairs turn and rise to Landing. Loft Hatch. Exposed roof timber. Doors to Bathroom and Reception Room.
LOUNGE/KITCHEN/DINER - 30' 0'' x 19' 10'' (9.14m x 6.04m)
Exposed roof timbers. Timber floors. Two arched sash windows to the front with panoramic sea views. Two night storage heaters.
KITCHEN AREA
Range of wood and painted wall and base units with solid timber plank worktops, Belfast sink, space for upright cooker, cupboard space for dishwasher, washing machine, fridge and freezer. Extractor. Display shelf. Further cupboard housing the hot water cylinder.
DINING AREA
Room for table and chairs and dresser unit.
LOUNGE
Arched window to the front with stunning views. Room for a three piece suite. Exposed roof timbers. Doors to both bedrooms.
BEDROOM ONE - 12' 3'' x 12' 2'' (3.73m x 3.71m)
Double room with exposed roof timber. Arched timber and glazed door to the rear garden. Sloping ceiling.
BEDROOM TWO - 12' 5'' x 11' 9'' (3.78m x 3.58m)
Double room with exposed roof timber. Arched timber and glazed door to the rear garden. Further door to the rear garden.
BATHROOM
Freestanding roll top bath. Pedestal wash hand basin. Low level WC. Separate tiled shower cubicle. Extractor. Exposed roof timber. Tiled splashbacks. Further door back to the Landing.
GARAGE
Garage Space and turning for one car. Lockable garden store. Remote up and over door (this is shared with the neighbouring apartment.)
REAR GARDEN
Fully enclosed. Backing on to open fields with superb countryside views. Paved to three levels with timber summerhouse on the top level.
SERVICES
Mains electric, mains water and drainage.
COUNCIL TAX BAND
To be confirmed.
Holiday Rental Potential
The Chapel Studio currently generates in excess of £12,000 per annum from holiday lets. The current Vendor has treated the property more as a family home than a business and therefore the Studio has not been marketed to its full potential as a holiday destination. This property has great promise for somebody looking at starting or expanding a holiday rental business or somebody looking for a second home that would also generate an income.
Static Map
Google Street View
House Prices for houses sold in PL34 0ET
Stations Nearby
- Roche
- 16.3 miles
- Bodmin Parkway
- 14.2 miles
- Lostwithiel
- 16.8 miles
Schools Nearby
- Shebbear College
- 27.8 miles
- St Joseph's School
- 16.2 miles
- Doubletrees School
- 20.3 miles
- Camelford Community Primary School
- 2.9 miles
- Delabole Community Primary School
- 1.6 miles
- Tintagel Primary School
- 1.1 miles
- Sir James Smith's Community School
- 2.8 miles
- Bodmin College
- 12.9 miles
- Wadebridge School
- 9.5 miles

























