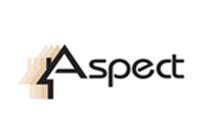Agent details
This property is listed with:
Full Details for 2 Bedroom Flat for sale in Neasden, NW10 :
* TWO DOUBLE BEDROOMS * TWO RECEPTION ROOMS* FITTED KITCHEN * BATHROOM* GAS CENTRAL HEATING * SOME ORIGINAL FEATURES
Description Room:
An excellent chance has arisen to purchase a larger than average and extended two bedroomed, two reception room flat situated in this very popular tree lined residential road within walking distance of Willesden Junction mainline and Kensal Green Tube Station (zone 2). The flat has been beautifully maintained by the present owners, offers original features including some wooden floors and sash windows. The loft room offers lots of available storage space. No expense has been spared to make this flat stand out above the rest. Viewing is highly recommended.
Communal Entrance Hall:
Stairs to first floor landing.
Reception Room 1: - 19' 4'' x 15' 3'' (5.89m x 4.64m)
Front aspect, original fireplace with inset gas fire, shelving to both sides, large sash bay window with plantation shutters, further sash window with plantation shutter, wooden floors, radiator.
Reception room 2: - 15' 6'' x 11' 0'' (4.72m x 3.35m)
Rear aspect, sash window, shelving, radiator.
Kitchen: - 12' 0'' x 9' 3'' (3.65m x 2.82m)
Side aspect, single drainer stainless steel sink unit with cupboards under, a further range of base and eye level units, two display units, built in dishwasher, plumbed for washing machine, built in oven hob and extractor, wooden work surfaces, small seating area, tiled surrounds, sash window, space for large fridge freezer, tiled floor, low voltage lighting, boiler for central heating and domestic hot water.
First Floor Landing:
Velux window, radiator, stairs to second floor landing.
Bedroom 1: - 13' 5'' x 13' 5'' (4.09m x 4.09m)
Rear aspect, fireplace with display mantle, original built in cupboard, further space for wardrobe, picture rail, cornice ceiling, radiator.
Bathroom: - 9' 3'' x 6' 0'' (2.82m x 1.83m)
White suite comprising of a panel enclosed bath with shower, pedestal wash hand basin, low level wc, fully tiled surrounds, sash window, tiled floor, radiator.
Second Floor:
Bedroom 2: - 18' 9'' x 15' 4'' (5.71m x 4.67m)
Four velux windows, eaves storage dressing area with ample storage, radiator.
Description Room:
An excellent chance has arisen to purchase a larger than average and extended two bedroomed, two reception room flat situated in this very popular tree lined residential road within walking distance of Willesden Junction mainline and Kensal Green Tube Station (zone 2). The flat has been beautifully maintained by the present owners, offers original features including some wooden floors and sash windows. The loft room offers lots of available storage space. No expense has been spared to make this flat stand out above the rest. Viewing is highly recommended.
Communal Entrance Hall:
Stairs to first floor landing.
Reception Room 1: - 19' 4'' x 15' 3'' (5.89m x 4.64m)
Front aspect, original fireplace with inset gas fire, shelving to both sides, large sash bay window with plantation shutters, further sash window with plantation shutter, wooden floors, radiator.
Reception room 2: - 15' 6'' x 11' 0'' (4.72m x 3.35m)
Rear aspect, sash window, shelving, radiator.
Kitchen: - 12' 0'' x 9' 3'' (3.65m x 2.82m)
Side aspect, single drainer stainless steel sink unit with cupboards under, a further range of base and eye level units, two display units, built in dishwasher, plumbed for washing machine, built in oven hob and extractor, wooden work surfaces, small seating area, tiled surrounds, sash window, space for large fridge freezer, tiled floor, low voltage lighting, boiler for central heating and domestic hot water.
First Floor Landing:
Velux window, radiator, stairs to second floor landing.
Bedroom 1: - 13' 5'' x 13' 5'' (4.09m x 4.09m)
Rear aspect, fireplace with display mantle, original built in cupboard, further space for wardrobe, picture rail, cornice ceiling, radiator.
Bathroom: - 9' 3'' x 6' 0'' (2.82m x 1.83m)
White suite comprising of a panel enclosed bath with shower, pedestal wash hand basin, low level wc, fully tiled surrounds, sash window, tiled floor, radiator.
Second Floor:
Bedroom 2: - 18' 9'' x 15' 4'' (5.71m x 4.67m)
Four velux windows, eaves storage dressing area with ample storage, radiator.
Static Map
Google Street View
House Prices for houses sold in NW10 5UX
Stations Nearby
- Kensal Rise
- 0.6 miles
- Kensal Green
- 0.5 miles
- Willesden Junction
- 0.5 miles
- Willesden Junction
- 0.5 miles
- Kensal Green
- 0.5 miles
Schools Nearby
- The Swaminarayan School
- 1.4 miles
- Al-Sadiq and Al-Zahra Schools
- 1.1 miles
- North West London Independent Special School
- 1.0 mile
- Princess Frederica CofE Primary School
- 0.4 miles
- Furness Primary School
- 0.2 miles
- Kenmont Primary School
- 0.2 miles
- Convent of Jesus and Mary Language College
- 0.6 miles
- Newman Catholic College
- 0.3 miles
- Capital City Academy
- 0.3 miles























