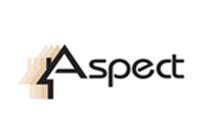Agent details
This property is listed with:
Full Details for 2 Bedroom Flat for sale in Neasden, NW10 :
* TWO DOUBLE BEDROOMS * OPEN PLANNED KITCHEN ONTO LOUNGE * BATHROOM * GARDEN* OPEN HOUSE ON 12TH APRIL BETWEEN 11.30AM - 12.30PM
Description:
A ground floor two double bed garden flat situated on this ever popular road and within walking distance of Willesden Junction and Kensal Green Station. The accommodation comprises two double bedrooms, bathroom and open planned kitchen on to the lounge then leading out to the garden. Benefits include some original features, private rear garden. Viewing is highly recommended.
Open Planned Kitchen Lounge: - 24' 2'' x 12' 9 (7.36m x 3.88m)
Range of fitted wall & base units, stainless steel Beko electric oven, stainless steel hob & extractor, stainless steel single bowl sink unit with mixer tap, splashback tiling, plumbed for washing machine, upvc casement door to garden, wall mounted combi boiler, laminated flooring, storage cupboard, space for free standing fridge freezer, double radiator.
Landing
Understairs storage cupboard.
Bedroom 1: - 18' 5'' x 14' 1 (5.61m x 4.29m)
Period fireplace, shelves to either side of chimney breast, feature ceiling, triple radiator, sash windows.
Bedroom 2: - 13' 4'' x 11' 3 (4.06m x 3.43m)
Period fireplace, coved ceiling, picture rail, radiator.
Bathroom:
Three piece suite comprising panelled bath mixer tap with shower attachment, low level wc, pedestal wash hand basin, fully tiled walls and floor.
Garden:
Decked patio area, laid to lawn, bordered by flower beds with mature shrubs, garden shed.
Description:
A ground floor two double bed garden flat situated on this ever popular road and within walking distance of Willesden Junction and Kensal Green Station. The accommodation comprises two double bedrooms, bathroom and open planned kitchen on to the lounge then leading out to the garden. Benefits include some original features, private rear garden. Viewing is highly recommended.
Open Planned Kitchen Lounge: - 24' 2'' x 12' 9 (7.36m x 3.88m)
Range of fitted wall & base units, stainless steel Beko electric oven, stainless steel hob & extractor, stainless steel single bowl sink unit with mixer tap, splashback tiling, plumbed for washing machine, upvc casement door to garden, wall mounted combi boiler, laminated flooring, storage cupboard, space for free standing fridge freezer, double radiator.
Landing
Understairs storage cupboard.
Bedroom 1: - 18' 5'' x 14' 1 (5.61m x 4.29m)
Period fireplace, shelves to either side of chimney breast, feature ceiling, triple radiator, sash windows.
Bedroom 2: - 13' 4'' x 11' 3 (4.06m x 3.43m)
Period fireplace, coved ceiling, picture rail, radiator.
Bathroom:
Three piece suite comprising panelled bath mixer tap with shower attachment, low level wc, pedestal wash hand basin, fully tiled walls and floor.
Garden:
Decked patio area, laid to lawn, bordered by flower beds with mature shrubs, garden shed.
Static Map
Google Street View
House Prices for houses sold in NW10 5UJ
Stations Nearby
- Kensal Rise
- 0.7 miles
- Kensal Green
- 0.6 miles
- Willesden Junction
- 0.4 miles
- Willesden Junction
- 0.4 miles
- Kensal Green
- 0.6 miles
Schools Nearby
- The Swaminarayan School
- 1.3 miles
- Al-Sadiq and Al-Zahra Schools
- 1.2 miles
- North West London Independent Special School
- 0.9 miles
- Donnington Primary School
- 0.4 miles
- Furness Primary School
- 0.2 miles
- Kenmont Primary School
- 0.3 miles
- Convent of Jesus and Mary Language College
- 0.5 miles
- Newman Catholic College
- 0.2 miles
- Capital City Academy
- 0.2 miles
















