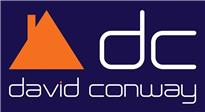Agent details
This property is listed with:
Full Details for 2 Bedroom End of Terrace for sale in Harrow, HA2 :
Property description
Entrance Upvc double glazed entrance door to :-
hallway Upvc double glazed window, doors to :-
reception room 11' 8" x 23' 2" (3.56m x 7.06m) Through lounge, upvc double glazed window, brick faced fireplace, with inset coal effect fire, radiators.
Kitchen 14' 3" x 11' 9" max (4.34m x 3.58m) Fitted kitchen with range of oak wall and matching base units with laminated worktops over, inset stainless steel 1¼ bowl with drainer sink unit, mixer taps, double oven with fitted gas hob and extractor over, part tiled walls, radiator, aluminium double glazed door to garden.
Utility room 11' 0" x 5' 5" (3.35m x 1.65m) Range of matching wall and base units with laminated worktops over, inset stainless steel single bowl drainer sink, washing machine, fully tiled walls, fridge, door to lounge, aluminium double glazed window.
Landing Access to loft.
Bedroom one 11' 2" x 10' 6" (3.4m x 3.2m) Upvc double glazed window, range of fitted wardrobes with cupboards over, fitted chest of drawers, radiator.
Bedroom two 9' 3" x 9' 7" (2.82m x 2.92m) inc wardrobes Aluminium double glazed window, range of built in wardrobes, radiator.
Shower room White coloured suite, fully enclosed shower cubicle with shower unit, vanity wash basin with cupboard under, low level wc, fully tiled walls, tiled floor, fitted cabinets, aluminium double glazed window.
Garden Approx 50' paved patio area leading to lawn with flower and shrub borders, timber shed, access to Garage.
Garage Via shared drive
parking Off road parking for two cars
D £1560.00 per annum
hallway Upvc double glazed window, doors to :-
reception room 11' 8" x 23' 2" (3.56m x 7.06m) Through lounge, upvc double glazed window, brick faced fireplace, with inset coal effect fire, radiators.
Kitchen 14' 3" x 11' 9" max (4.34m x 3.58m) Fitted kitchen with range of oak wall and matching base units with laminated worktops over, inset stainless steel 1¼ bowl with drainer sink unit, mixer taps, double oven with fitted gas hob and extractor over, part tiled walls, radiator, aluminium double glazed door to garden.
Utility room 11' 0" x 5' 5" (3.35m x 1.65m) Range of matching wall and base units with laminated worktops over, inset stainless steel single bowl drainer sink, washing machine, fully tiled walls, fridge, door to lounge, aluminium double glazed window.
Landing Access to loft.
Bedroom one 11' 2" x 10' 6" (3.4m x 3.2m) Upvc double glazed window, range of fitted wardrobes with cupboards over, fitted chest of drawers, radiator.
Bedroom two 9' 3" x 9' 7" (2.82m x 2.92m) inc wardrobes Aluminium double glazed window, range of built in wardrobes, radiator.
Shower room White coloured suite, fully enclosed shower cubicle with shower unit, vanity wash basin with cupboard under, low level wc, fully tiled walls, tiled floor, fitted cabinets, aluminium double glazed window.
Garden Approx 50' paved patio area leading to lawn with flower and shrub borders, timber shed, access to Garage.
Garage Via shared drive
parking Off road parking for two cars
D £1560.00 per annum
























