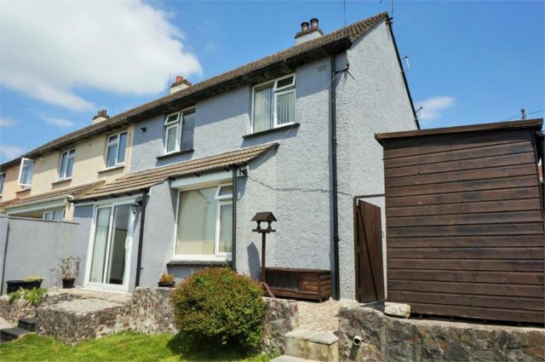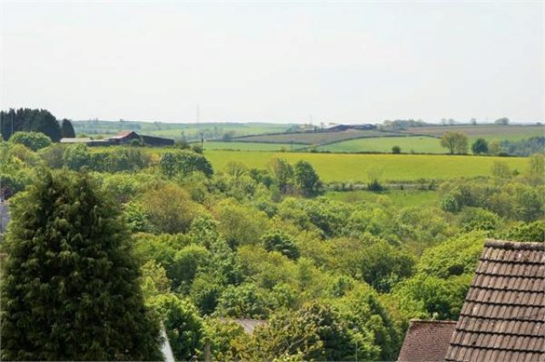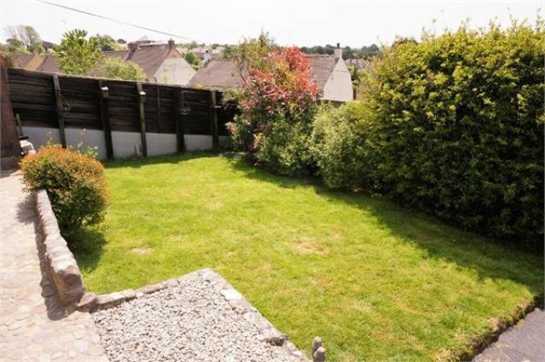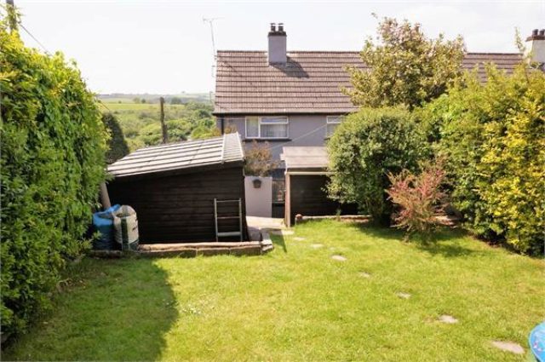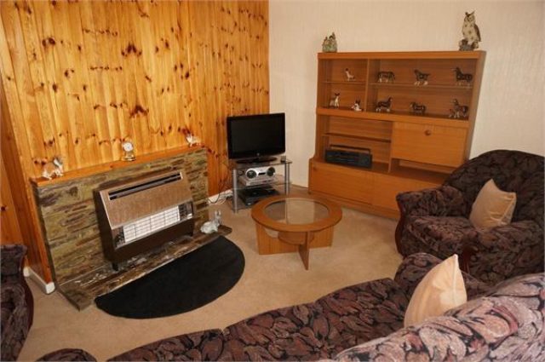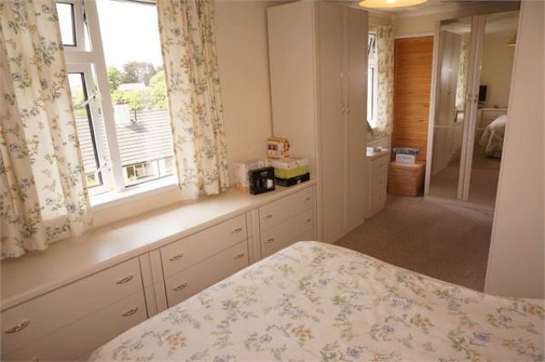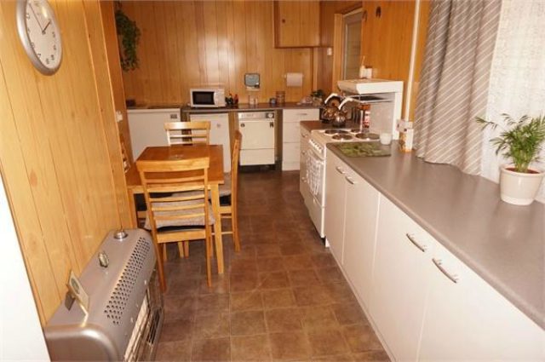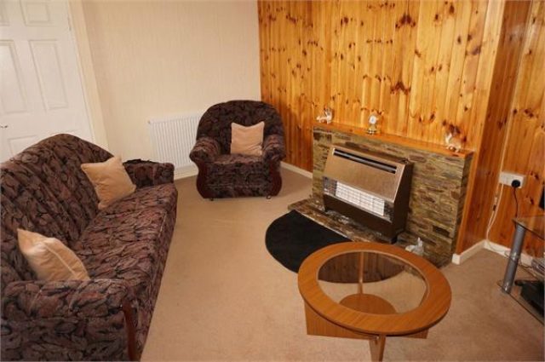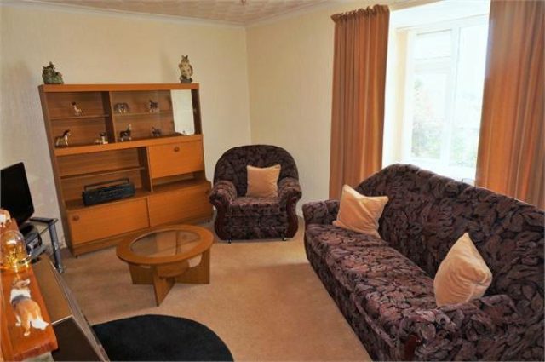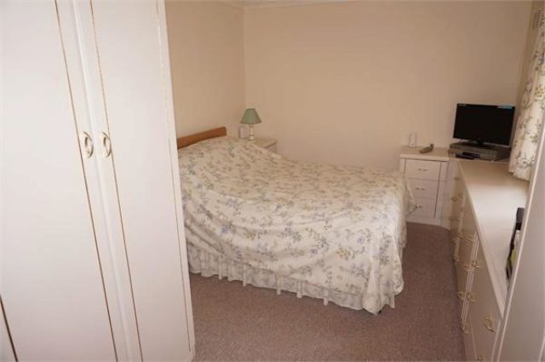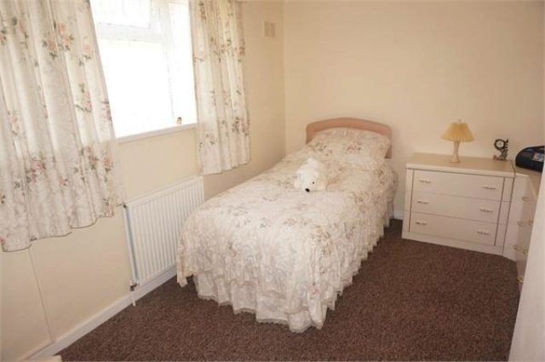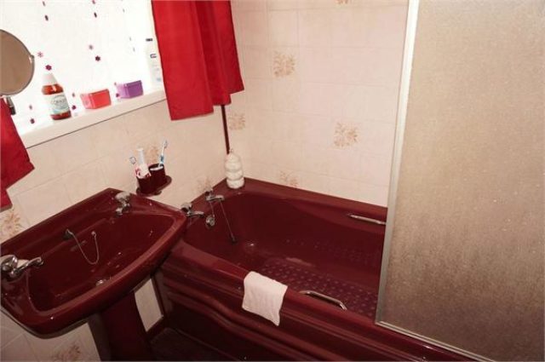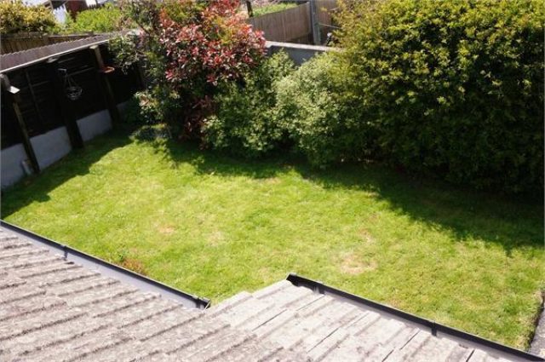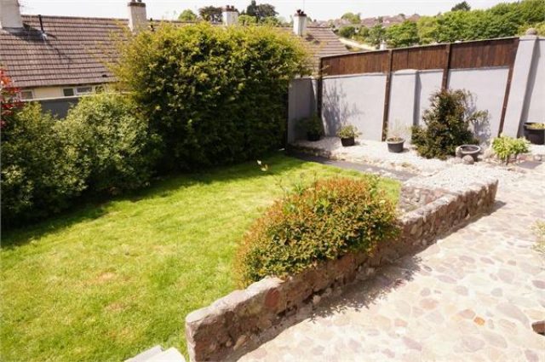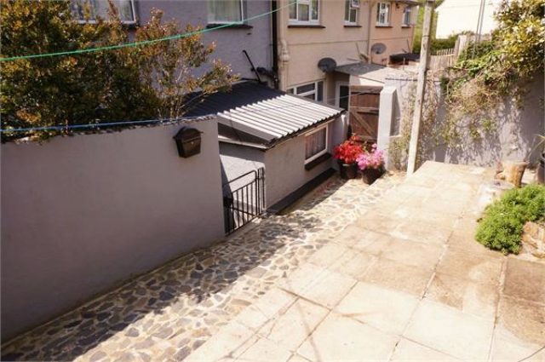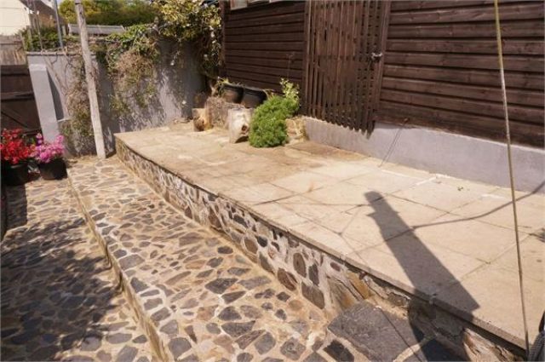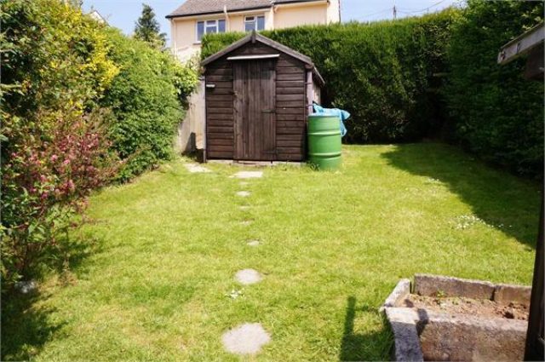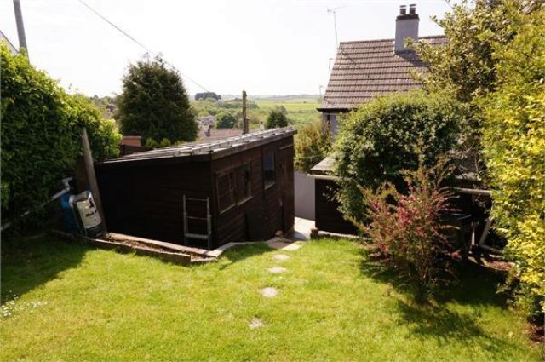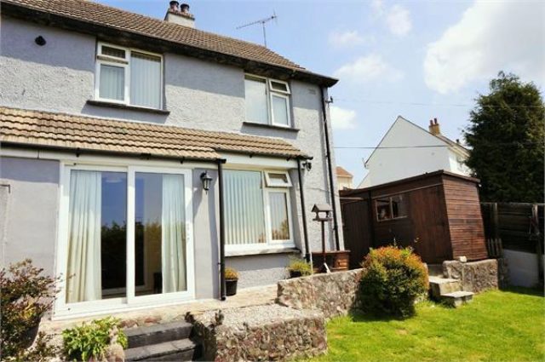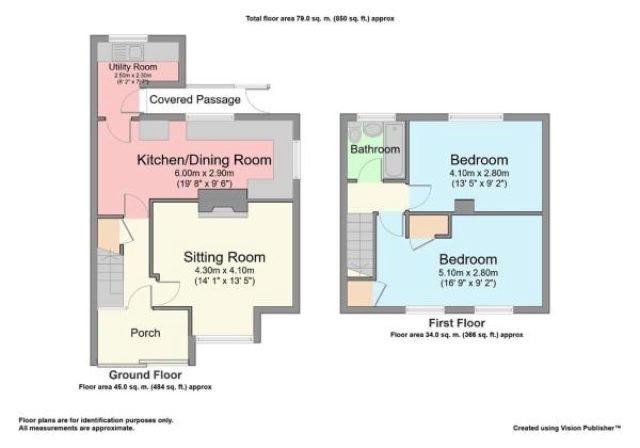Agent details
This property is listed with:
Full Details for 2 Bedroom End of Terrace for sale in Liskeard, PL14 :
Full description
Tenure: Freehold
Two well proportioned double bedrooms
Sitting room, kitchen/dining room and utility room
uPVC double glazed with gas central heating
Occupying a generous end plot with sunny lawns and terraces
Includes various storage sheds and workshops
Enjoying splendid rural views over open fields
An ideal first purchase or buy-to-let investment
Available immediately with no forward chain
Property ref: 121_2310_4156701
RECEPTION PORCH
Sliding uPVC double glazed door and ceramic tiled flooring, with obscure glazed door opening to the hallway
HALLWAY
Stairs rising to first floor accommodation with under stairs storage cupboard and doors off to principal ground floor rooms
SITTING ROOM
Walk-in bay window enjoying delightful rural views over rolling countryside and across the property's front garden.This room enjoys a south westerly aspect and features a stone fireplace with gas fire
KITCHEN/DINING ROOM
Tile effect vinyl flooring and featuring a dual aspect with wall mounted gas fire. The suite comprises of a range of base, wall and drawer units complemented by rolled edge working surfaces and provision for electric cooker, fridge, under counter freezer and chest freezer
UTILITY ROOM
Tiled walls and flooring, base, wall units with drawers, work surfaces with inset stainless steel sink unit and space for a washing machine with plumbing available
COVERED REAR ENTRANCE
With ceramic tiled flooring, cold water tap and door and gate giving access to both front and rear gardens
LANDING
With loft access hatch and doors off to all first floor rooms
BEDROOM ONE
A very spacious double bedroom with front aspect window. This enjoys a south westerly aspect with delightful rural views. Also, there is access to the boiler and airing cupboard
BEDROOM TWO
Also a double bedroom with rear aspect window overlooking the rear garden and enjoying morning sun
BATHROOM
Fully tiled with a coloured suite comprising panelled bath with 'Triton' electric shower unit and glazed screen, pedestal wash basin and WC
OUTSIDE
The front garden is fully enclosed by a boundary wall and fencing with timber gate giving access to the front entrance via a pathway.The garden is laid to lawn and almost completely level with colourful shrubs and perennials. Enjoying a south westerly aspect, this area is an ideal space for outdoor living, creating a real suntrap and extending along the side of the property where there is a timber shed. The rear garden can also be accessed via a gate from the side pathway with a three tier terrace area mainly laid to pavers. A gated right of passage gives access to neighbouring properties further along the terrace. From here further steps rise between two storage sheds to a lawn, enjoying sun from morning and throughout the day and bordered by a privet hedge with a further shed/workshop
PARKING
Although there is no off road parking with the property, road parking is available nearby and garages owned by Cornwall Council are available to rent (subject to availability)
SERVICES
Mains electricity, gas, water and drainage
COUNCIL TAX BAND
A
NOTDEFINED


