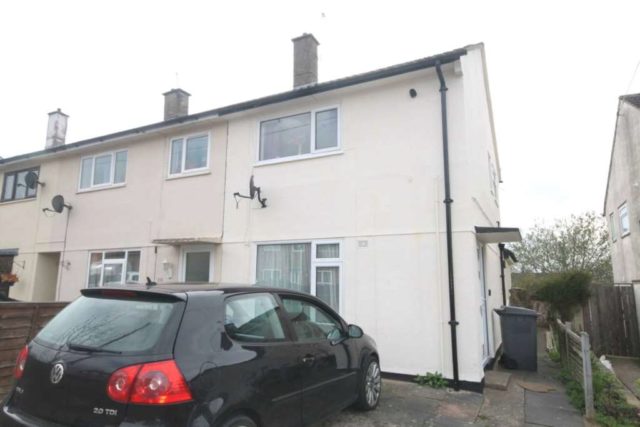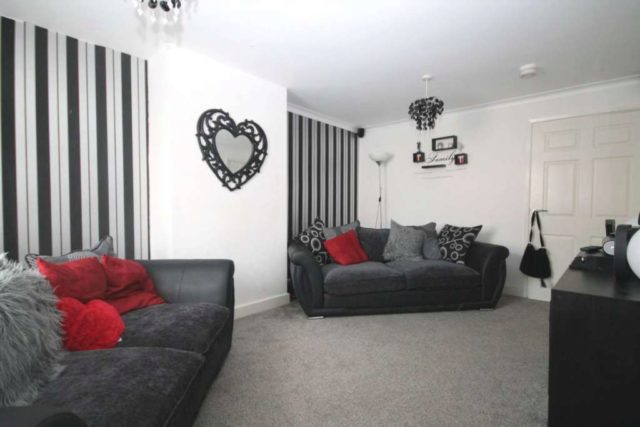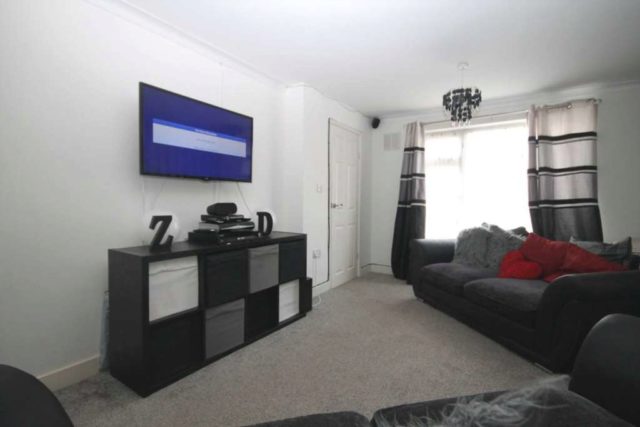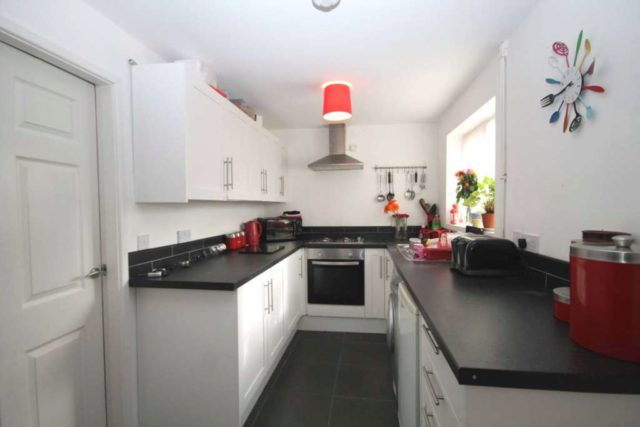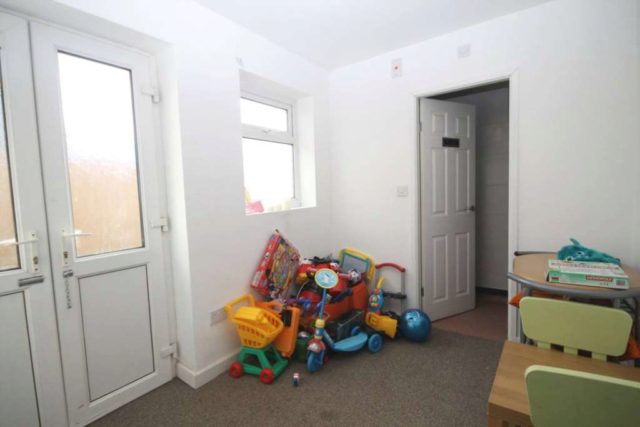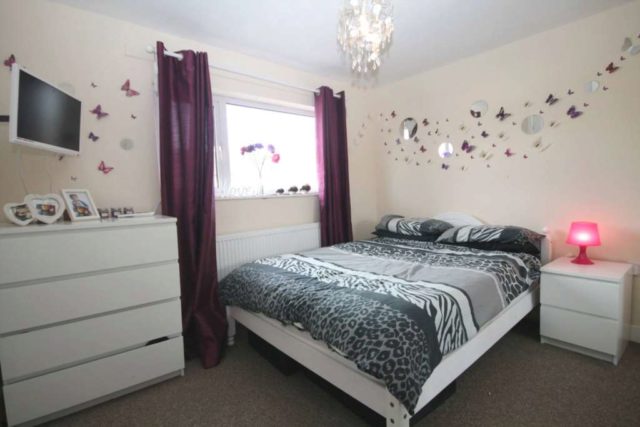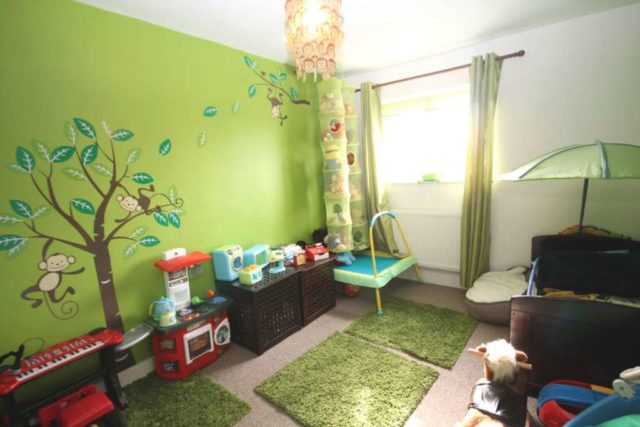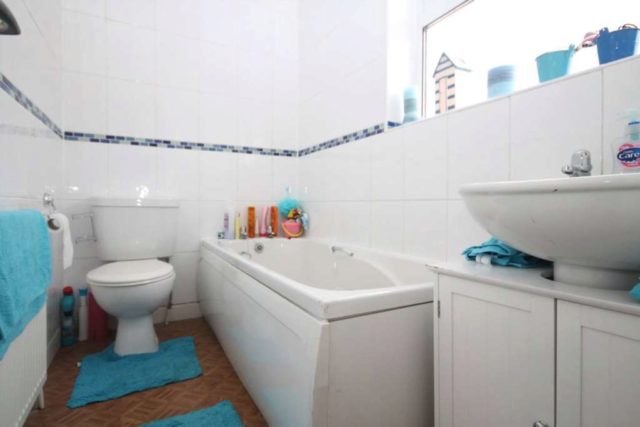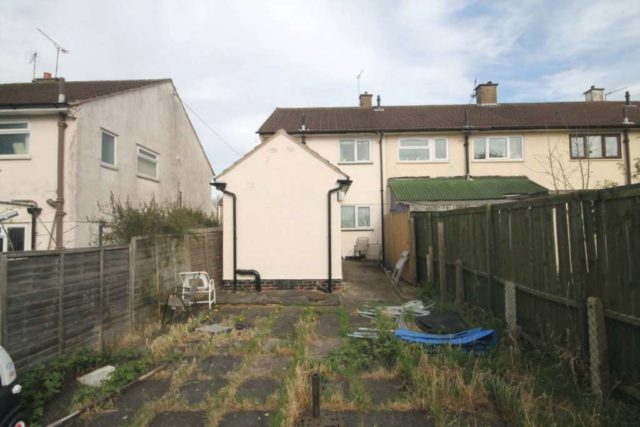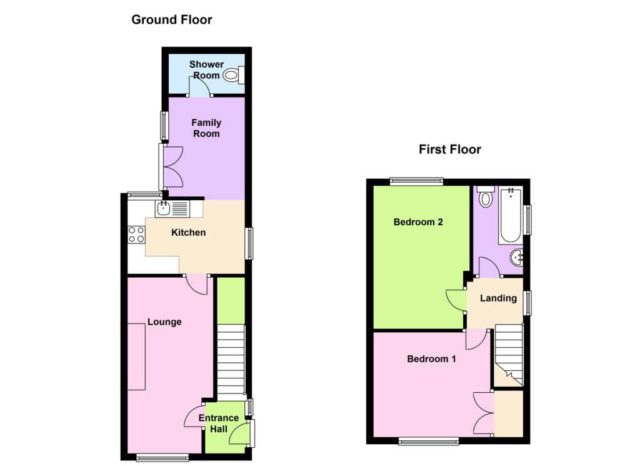Agent details
This property is listed with:
Full Details for 2 Bedroom End of Terrace for sale in Leicester, LE5 :
`Don`t miss out on the opportunity to purchase this investment/ ideal first time buy` The IPS team are delighted to offer this extended and well appointed end terrace family home situated in the popular area of Thurnby Lodge convenient for local amenities, shops, schools and public transport. The well fitted and attractively styled accommodation benefits from gas central heating and double glazing and comprises: Ground Floor: entrance hall, lounge, kitchen, family room and shower/wet room and WC. First Floor: two double bedrooms and family bathroom. Outside: Ample off road parking and low maintenance gardens. The property is currently let on a assured shorthold tenancy agreement @ £500.00 pcm and vacant possession can be obtained in two months but would suit an investor or owner occupation. OFFERED WITH NO UPWARD CHAIN !!!
Side Entrance
With UPVC double glazed door, double glazed side windows, stairs to first floor, tiled flooring and access to lounge.
Lounge - 11'0" (3.35m) Max x 16'6" (5.03m)
With double glazed window to front elevation, fitted carpet, radiator and access to kitchen.
Kitchen - 11'0" (3.35m) x 6'1" (1.85m)
Fitted with a comprehensive range of modern wall and base units with roll edge work tops over, inset four ring gas hob with cooker hood and extractor fan over and electric under oven, inset single drainer stainless steel sink unit with chrome mixer taps, tiled flooring, plumbing for washing machine, double glazed window to side and open access to family area.
Family Area - 7'2" (2.18m) x 9'3" (2.82m)
With double glazed twin doors to side, double glazed window, radiator and access to shower/wet room. This room could be used as a downstairs bedroom.
Shower/Wet Room
With low level W/c suite, electric shower over and fully tiled walls.
First Floor Landing
Staircase from entrance hall leading to the first floor landing with attractive wooden balustrade double glazed side window, access to loft, bedrooms and family bathroom.
Bedroom One - 11'0" (3.35m) Max x 10'2" (3.1m)
With double glazed window to front, built in wardrobes with ample storage and radiator.
Rear Double Bedroom Two - 9'0" (2.74m) Max x 13'5" (4.09m)
With double glazed window to rear and radiator.
Bathroom
With three piece white suite comprising panel bath, pedestal wash basin, low level WC suite, radiator, fully tiled walls and double glazed window to side.
Outside
To the front of the property is a dropped kerb with concrete driveway providing ample off road parking and a side path leading to neighbouring garden.
Rear Garden
A low maintenance rear garden with a westerly aspect benefiting the evening sunshine, useful outside tap, the garden is predominately paved, fence surround and disable ramp leading to property but not giving access.
Note to Buyer
OFFERED WITH NO UPWARD CHAIN.
Note To Buyer
SDLT rate
Up to £125,000 Zero
The next £125,000 (the portion from £125,001 to £250,000) 2%
The next £675,000 (the portion from £250,001 to £925,000) 5%
The next £575,000 (the portion from £925,001 to £1.5 million) 10%
The remaining amount (the portion above £1.5 million) 12%
Notice
Please note we have not tested any apparatus, fixtures, fittings, or services. Interested parties must undertake their own investigation into the working order of these items. All measurements are approximate and photographs provided for guidance only.
Side Entrance
With UPVC double glazed door, double glazed side windows, stairs to first floor, tiled flooring and access to lounge.
Lounge - 11'0" (3.35m) Max x 16'6" (5.03m)
With double glazed window to front elevation, fitted carpet, radiator and access to kitchen.
Kitchen - 11'0" (3.35m) x 6'1" (1.85m)
Fitted with a comprehensive range of modern wall and base units with roll edge work tops over, inset four ring gas hob with cooker hood and extractor fan over and electric under oven, inset single drainer stainless steel sink unit with chrome mixer taps, tiled flooring, plumbing for washing machine, double glazed window to side and open access to family area.
Family Area - 7'2" (2.18m) x 9'3" (2.82m)
With double glazed twin doors to side, double glazed window, radiator and access to shower/wet room. This room could be used as a downstairs bedroom.
Shower/Wet Room
With low level W/c suite, electric shower over and fully tiled walls.
First Floor Landing
Staircase from entrance hall leading to the first floor landing with attractive wooden balustrade double glazed side window, access to loft, bedrooms and family bathroom.
Bedroom One - 11'0" (3.35m) Max x 10'2" (3.1m)
With double glazed window to front, built in wardrobes with ample storage and radiator.
Rear Double Bedroom Two - 9'0" (2.74m) Max x 13'5" (4.09m)
With double glazed window to rear and radiator.
Bathroom
With three piece white suite comprising panel bath, pedestal wash basin, low level WC suite, radiator, fully tiled walls and double glazed window to side.
Outside
To the front of the property is a dropped kerb with concrete driveway providing ample off road parking and a side path leading to neighbouring garden.
Rear Garden
A low maintenance rear garden with a westerly aspect benefiting the evening sunshine, useful outside tap, the garden is predominately paved, fence surround and disable ramp leading to property but not giving access.
Note to Buyer
OFFERED WITH NO UPWARD CHAIN.
Note To Buyer
SDLT rate
Up to £125,000 Zero
The next £125,000 (the portion from £125,001 to £250,000) 2%
The next £675,000 (the portion from £250,001 to £925,000) 5%
The next £575,000 (the portion from £925,001 to £1.5 million) 10%
The remaining amount (the portion above £1.5 million) 12%
Notice
Please note we have not tested any apparatus, fixtures, fittings, or services. Interested parties must undertake their own investigation into the working order of these items. All measurements are approximate and photographs provided for guidance only.


