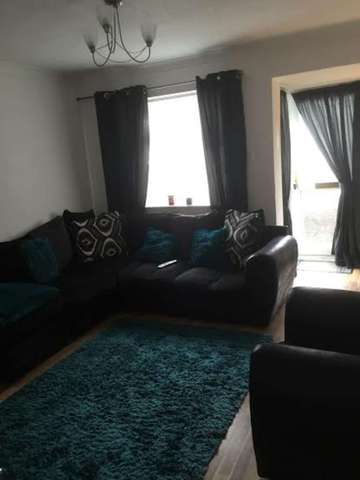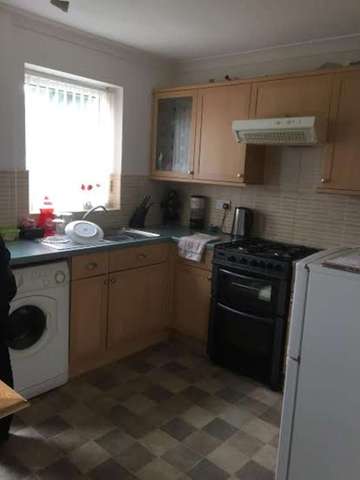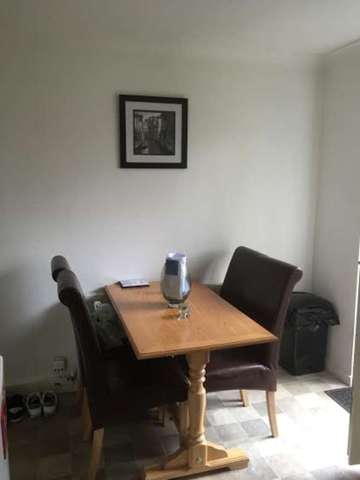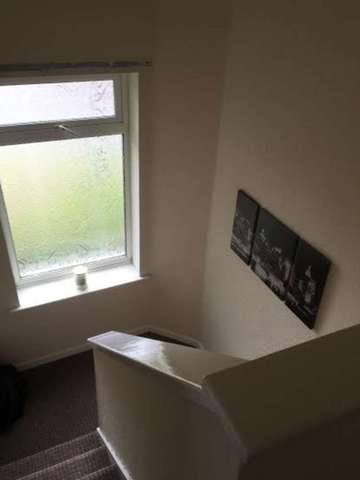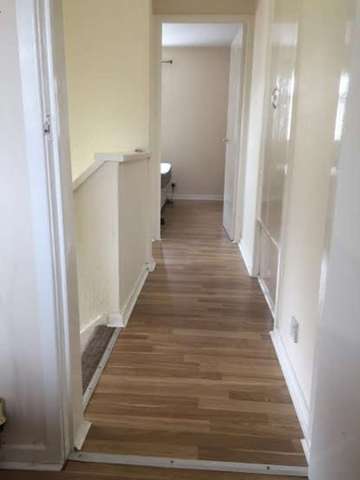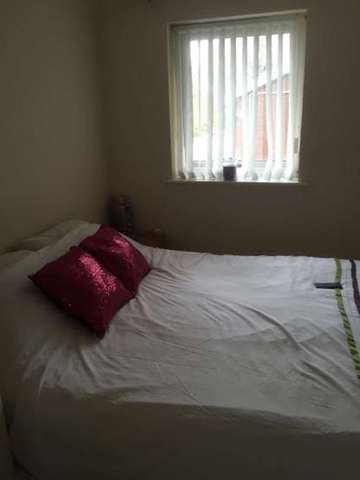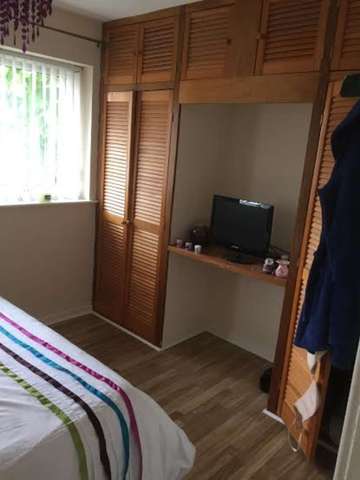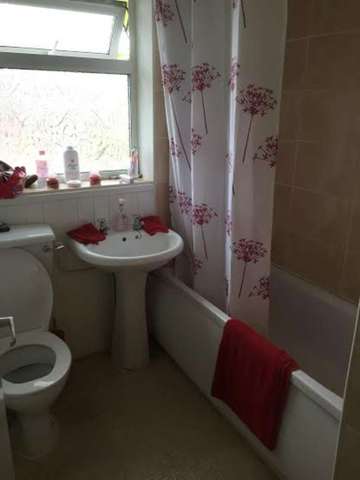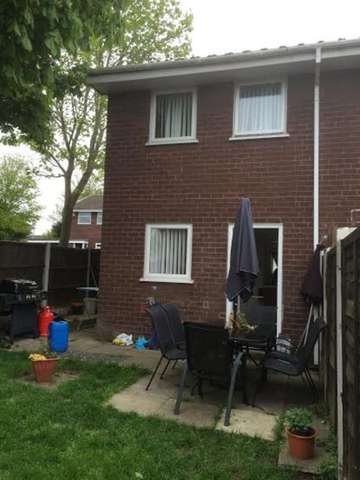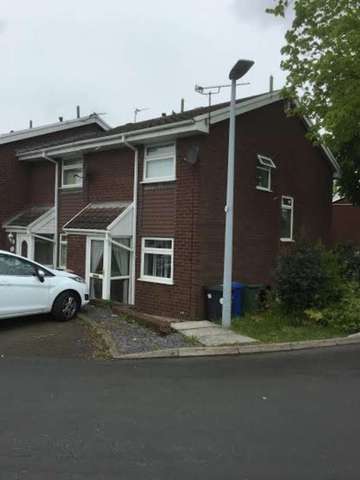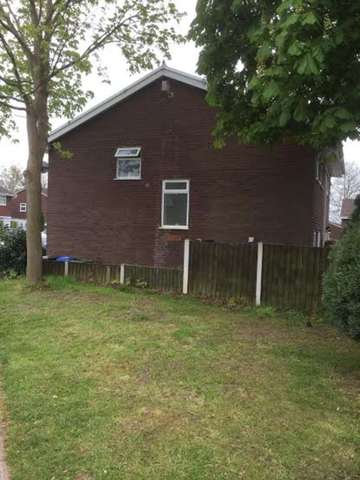Agent details
This property is listed with:
Full Details for 2 Bedroom End of Terrace for sale in Runcorn, WA7 :
You can CALL US using the number above and to the right - You can EMAIL US using the button to the right
FULL DESCRIPTION HOMEsure Property have pleasure in bringing the following property to the market.
Offered with ' No Ongoing Chain' and set in the popular Beechwood area stands this well presented and well maintained two bedroom end terraced house, close by are reputable schools and other local amenities. The property is double glazed and central heated and would make a great home for any first time buyer to place their own stamp on the property and thereby adding value, or continue as an investment property generating a healthy monthly income.
The property consists of a lounge and kitchen/dining area to the ground floor. To the first floor there are two double bedrooms and a family bathroom. To the rear of the property is a good sized garden with off road parking to the front of the property.
LOCATION The property is convenient for access to a range of local services including two popular primary schools. There are shops, recreational and food outlets at Halton Lea. The road, rail and motorway networks allow access to the regions commercial centers.
ENTRANCE AREA uPVC double glazed front door, laminate flooring to entrance
LOUNGE 11' 11" x 12' 2" (3.64m x 3.73m) Fitted with Upvc double glazed window to the front, radiator and laminate flooring.
KITCHEN/DINER 11' 1" x 9' 6" (3.39m x 2.90m) Fitted with a range of wall and base units with worktops above, stainless steel sink unit, oven, hob with extractor above, space for washing machine and fridge/freezer. uPVC double glazed window to the rear. Dining area with laminate flooring and uPVC door leading to the rear garden.
STAIRS & LANDING uPVC double glazed window to side aspect of property, carpeted stairs and laminate flooring to landing.
BEDROOM 1 11' 10" x 9' 0" (3.61m x 2.76m) Upvc double glazed window to the rear, radiator and laminate flooring.
BEDROOM 2 11' 11" x 8' 9" (3.64m x 2.69m) Upvc 2 x double glazed windows to the front, radiator and laminate flooring. Fitted wardrobes and dresser area
BATHROOM Fitted with white suite comprising panelled bath with shower above, pedestal wash hand basin, low level wc, fully tiled walls, radiator and lino flooring.uPVC double glazed window to the side.
EXTERNALLY
FRONT Off road parking to the front of the property for two cars
REAR GARDEN Good sized lawned rear garden, paved and fenced.
COUNCIL TAX BAND A
GUIDE PRICE The price given is a guide price and not an indication of the property's market value. The vendor like any seller is looking to achieve the maximum price possible. Hence, by making an inquiry on this property, you recognise and understand that this property may be sold in excess of the guide price provided.
These property details are set out to provide a general guide as to what the property consists of. They are not intended to be used as part of an Offer or Contract. If interior photographs are included they are reproduced for general information and it cannot be inferred that any item shown is included in the sale. Please check with us if you wish to clarify exactly what is included.
Any services, equipment, fittings and/or heating systems have not been tested and no guarantee is given or implied that these are in working order. Buyers are advised to obtain verification from their solicitor or surveyor. Fixtures, fittings and other items are not included unless specifically described. All measurements, distances and areas are approximate and are for guidance only. Room measurements are approximate and buyers are advised to check these for their own benefit.
Every care has been taken with the preparation of these Sales Particulars but complete accuracy cannot be guaranteed. Buyers should in all cases verify matters for themselves. Where property alterations have been undertaken buyers should check that the relevant permissions have been obtained. If there is any point which is of particular importance let us know and we will verify it for you.
FULL DESCRIPTION HOMEsure Property have pleasure in bringing the following property to the market.
Offered with ' No Ongoing Chain' and set in the popular Beechwood area stands this well presented and well maintained two bedroom end terraced house, close by are reputable schools and other local amenities. The property is double glazed and central heated and would make a great home for any first time buyer to place their own stamp on the property and thereby adding value, or continue as an investment property generating a healthy monthly income.
The property consists of a lounge and kitchen/dining area to the ground floor. To the first floor there are two double bedrooms and a family bathroom. To the rear of the property is a good sized garden with off road parking to the front of the property.
LOCATION The property is convenient for access to a range of local services including two popular primary schools. There are shops, recreational and food outlets at Halton Lea. The road, rail and motorway networks allow access to the regions commercial centers.
ENTRANCE AREA uPVC double glazed front door, laminate flooring to entrance
LOUNGE 11' 11" x 12' 2" (3.64m x 3.73m) Fitted with Upvc double glazed window to the front, radiator and laminate flooring.
KITCHEN/DINER 11' 1" x 9' 6" (3.39m x 2.90m) Fitted with a range of wall and base units with worktops above, stainless steel sink unit, oven, hob with extractor above, space for washing machine and fridge/freezer. uPVC double glazed window to the rear. Dining area with laminate flooring and uPVC door leading to the rear garden.
STAIRS & LANDING uPVC double glazed window to side aspect of property, carpeted stairs and laminate flooring to landing.
BEDROOM 1 11' 10" x 9' 0" (3.61m x 2.76m) Upvc double glazed window to the rear, radiator and laminate flooring.
BEDROOM 2 11' 11" x 8' 9" (3.64m x 2.69m) Upvc 2 x double glazed windows to the front, radiator and laminate flooring. Fitted wardrobes and dresser area
BATHROOM Fitted with white suite comprising panelled bath with shower above, pedestal wash hand basin, low level wc, fully tiled walls, radiator and lino flooring.uPVC double glazed window to the side.
EXTERNALLY
FRONT Off road parking to the front of the property for two cars
REAR GARDEN Good sized lawned rear garden, paved and fenced.
COUNCIL TAX BAND A
GUIDE PRICE The price given is a guide price and not an indication of the property's market value. The vendor like any seller is looking to achieve the maximum price possible. Hence, by making an inquiry on this property, you recognise and understand that this property may be sold in excess of the guide price provided.
These property details are set out to provide a general guide as to what the property consists of. They are not intended to be used as part of an Offer or Contract. If interior photographs are included they are reproduced for general information and it cannot be inferred that any item shown is included in the sale. Please check with us if you wish to clarify exactly what is included.
Any services, equipment, fittings and/or heating systems have not been tested and no guarantee is given or implied that these are in working order. Buyers are advised to obtain verification from their solicitor or surveyor. Fixtures, fittings and other items are not included unless specifically described. All measurements, distances and areas are approximate and are for guidance only. Room measurements are approximate and buyers are advised to check these for their own benefit.
Every care has been taken with the preparation of these Sales Particulars but complete accuracy cannot be guaranteed. Buyers should in all cases verify matters for themselves. Where property alterations have been undertaken buyers should check that the relevant permissions have been obtained. If there is any point which is of particular importance let us know and we will verify it for you.
Static Map
Google Street View
House Prices for houses sold in WA7 3HR
Stations Nearby
- Frodsham
- 1.7 miles
- Runcorn
- 2.2 miles
- Runcorn East
- 1.6 miles
Schools Nearby
- Cavendish High School
- 0.8 miles
- Cavendish High School
- 0.9 miles
- Chesnut Lodge Special School
- 4.3 miles
- Ashley School
- 4.4 miles
- Hillview Primary School
- 0.1 miles
- Beechwood Primary School
- 0.3 miles
- Hallwood Park Primary School and Nursery
- 0.4 miles
- Hope Corner Academy
- 0.9 miles
- The Heath School
- 1.2 miles
- St Chad's Catholic and Church of England High School
- 0.8 miles


