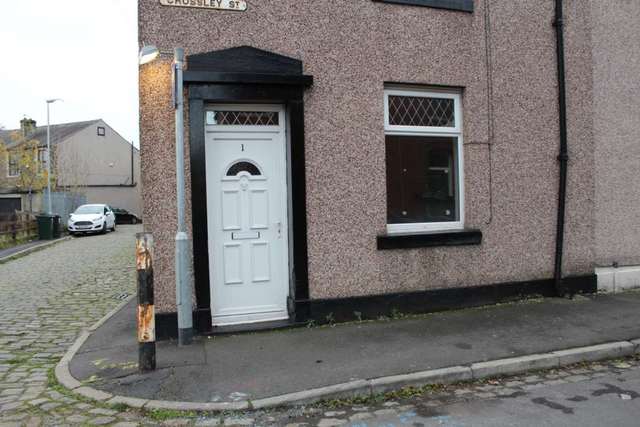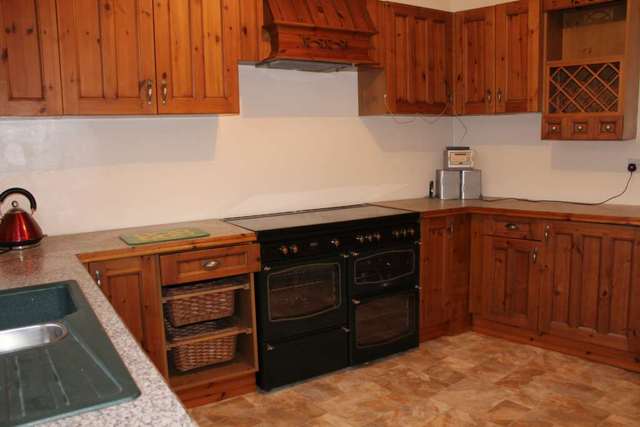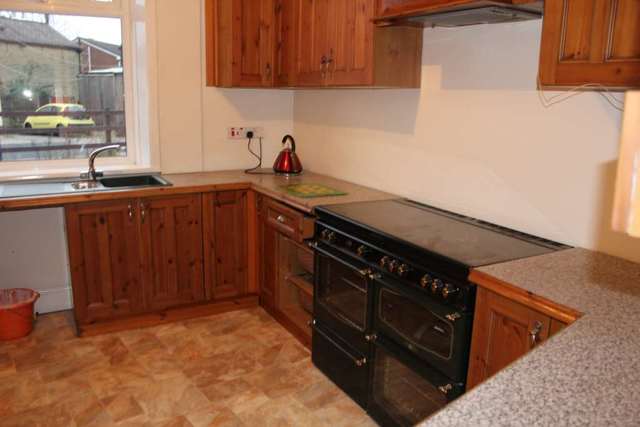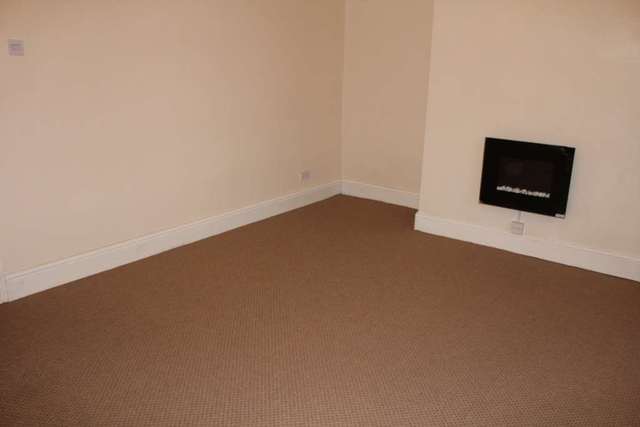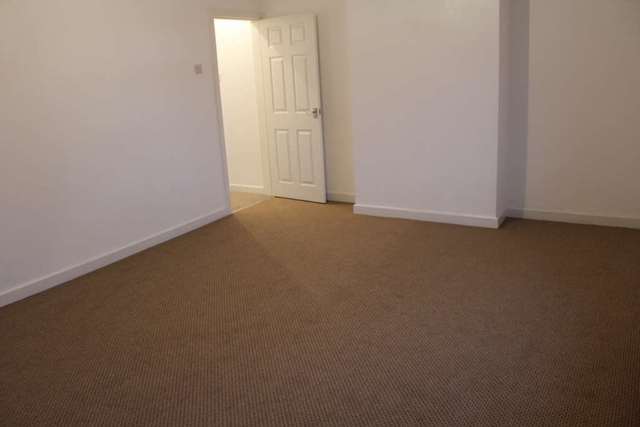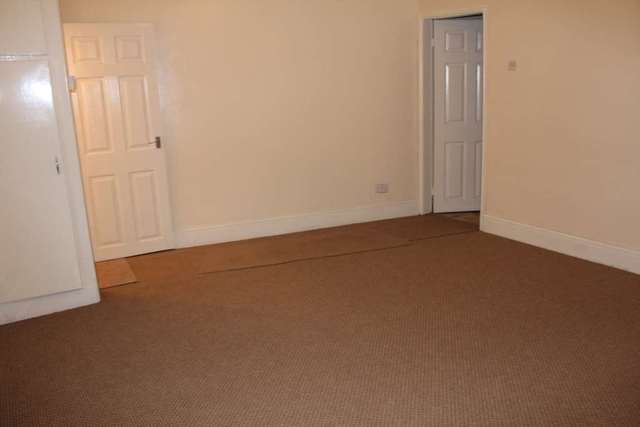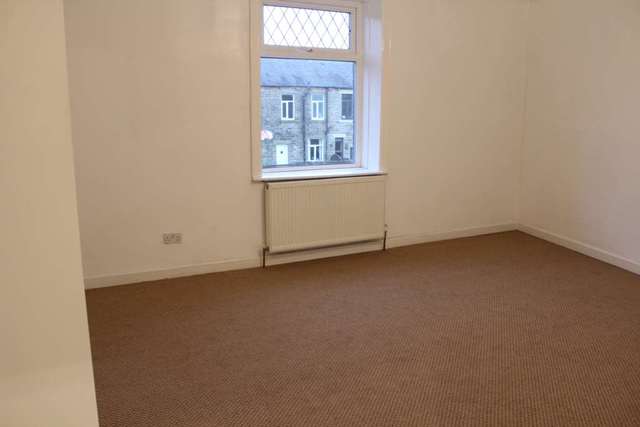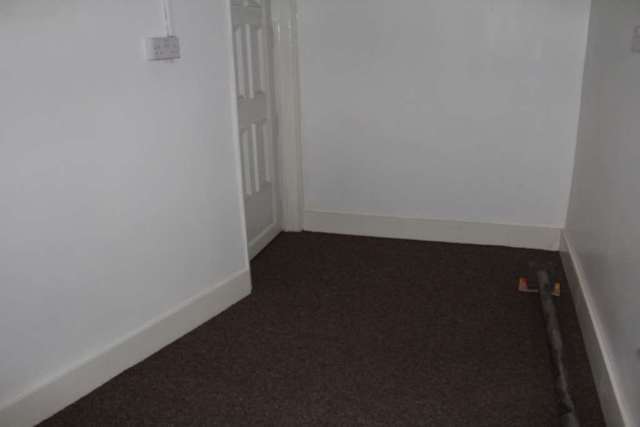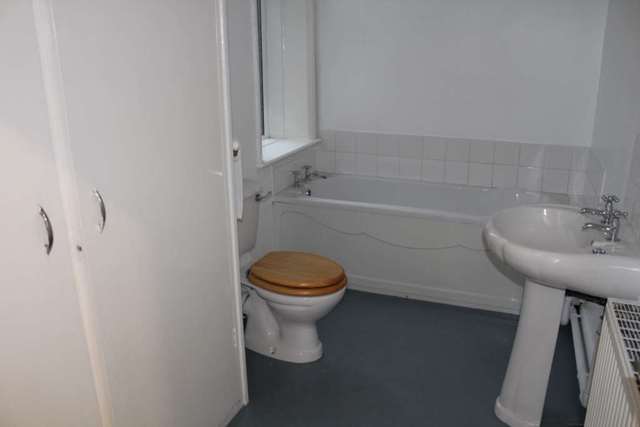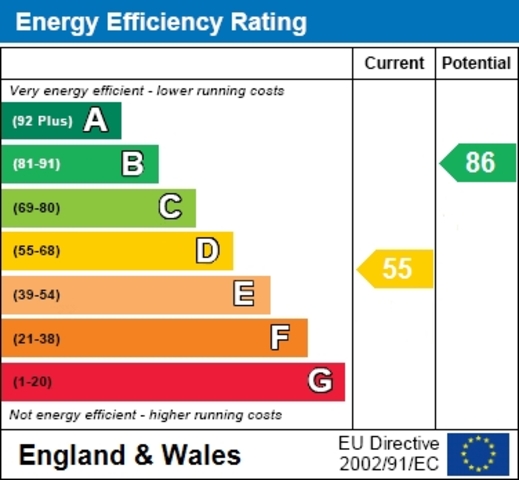Agent details
This property is listed with:
Full Details for 2 Bedroom End of Terrace for sale in Rochdale, OL16 :
Charles Derby Estates are delighted to offer this large two bedroom end terrace property for sale, situated in a quiet, sought after location. The accommodation briefly comprises: lounge with a feature electric display fire to the chimney breast, fitted kitchen with a built in range style cooker, to the rear of the kitchen is a second reception room - ideal as an office, playroom or storage area. To the first floor there is a family bathroom, a deceptively spacious, large master bedroom and a second double bedroom. The property has been substantially improved in recent years an has the benefit of being rewired, new gas central heating and double glazing which were all completed in 2010. Also, it has been redecorated and carpeted throughout. Externally the property has communal gardens to the rear.
Ground Floor
Lounge - 13'3" (4.04m) x 11'9" (3.58m)
Front facing window, feature pebble electric radiant fire to the chimney breast, a built in cupboard housing the electric meter.
Kitchen - 14'0" (4.27m) x 12'7" (3.84m)
Fitted kitchen to three elevations, comprising of: antique pine base and wall units and complimenting work tops with an inset sink unit, `range` style cooker with four burners, griddle plate, two ovens and a separate grill, plumbing for a washing machine and a side facing window.
Ante Room - 11'1" (3.38m) x 6'3" (1.9m)
A useful space to the rear of the kitchen with an access door to the communal garden, ideal as an office, play room or storage space.
Bedroom One - 16'3" (4.95m) x 13'2" (4.01m)
Large master bedroom situated to the front of the property, window and radiator.
Bedroom Two - 12'7" (3.84m) x 10'9" (3.28m)
Double bedroom situated to the side of the property, window and radiator.
Externally
This end terrace property has street parking both to the front and side, to the rear there are communal gardens.
Notice
Please note we have not tested any apparatus, fixtures, fittings, or services. Interested parties must undertake their own investigation into the working order of these items. All measurements are approximate and photographs provided for guidance only.
Ground Floor
Lounge - 13'3" (4.04m) x 11'9" (3.58m)
Front facing window, feature pebble electric radiant fire to the chimney breast, a built in cupboard housing the electric meter.
Kitchen - 14'0" (4.27m) x 12'7" (3.84m)
Fitted kitchen to three elevations, comprising of: antique pine base and wall units and complimenting work tops with an inset sink unit, `range` style cooker with four burners, griddle plate, two ovens and a separate grill, plumbing for a washing machine and a side facing window.
Ante Room - 11'1" (3.38m) x 6'3" (1.9m)
A useful space to the rear of the kitchen with an access door to the communal garden, ideal as an office, play room or storage space.
Bedroom One - 16'3" (4.95m) x 13'2" (4.01m)
Large master bedroom situated to the front of the property, window and radiator.
Bedroom Two - 12'7" (3.84m) x 10'9" (3.28m)
Double bedroom situated to the side of the property, window and radiator.
Externally
This end terrace property has street parking both to the front and side, to the rear there are communal gardens.
Notice
Please note we have not tested any apparatus, fixtures, fittings, or services. Interested parties must undertake their own investigation into the working order of these items. All measurements are approximate and photographs provided for guidance only.


