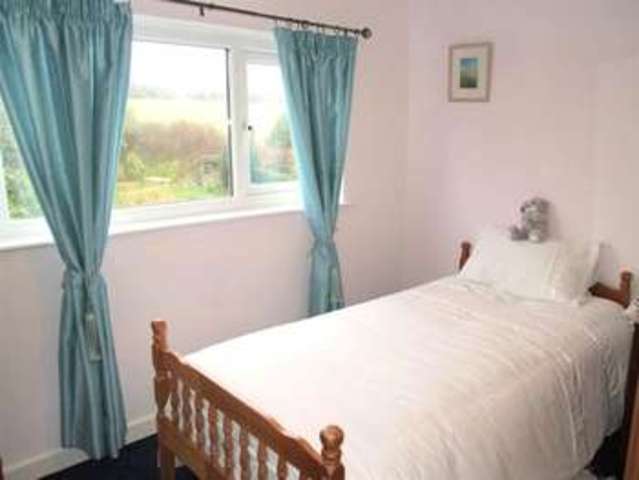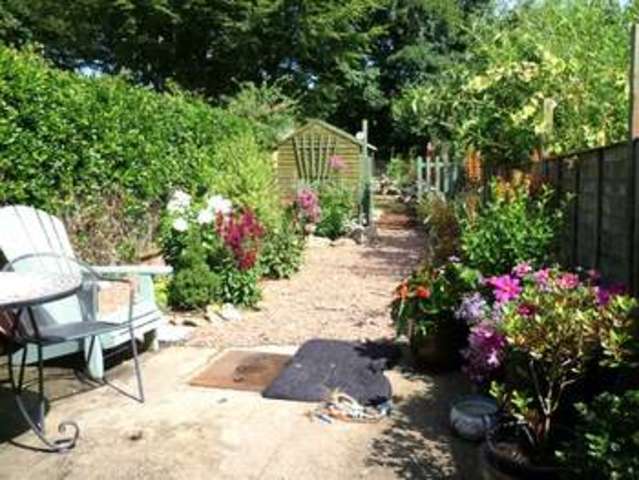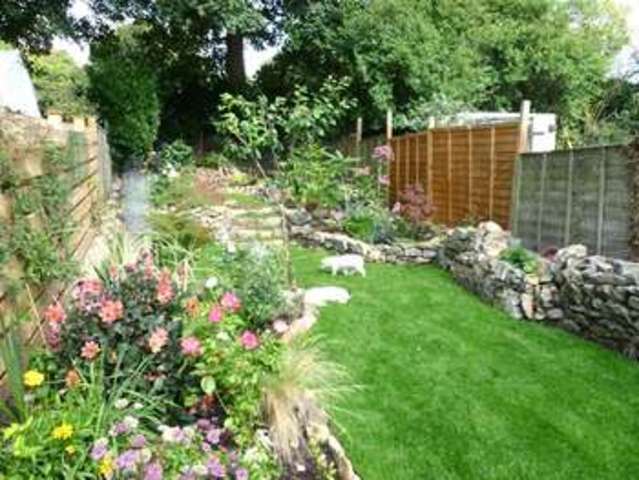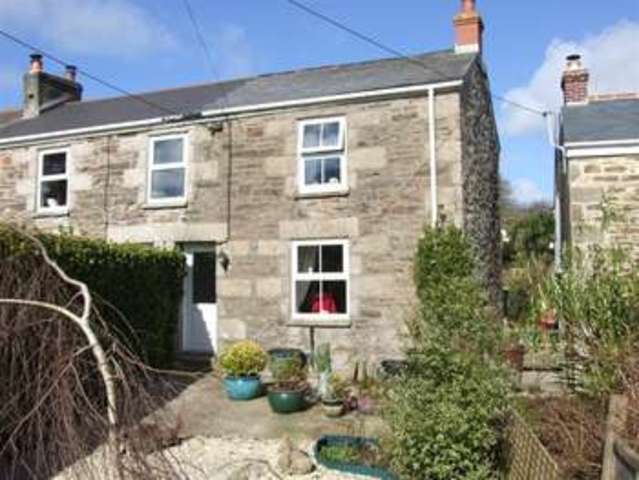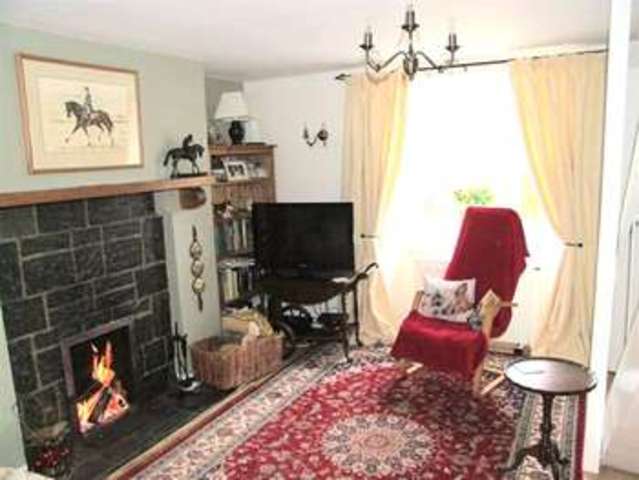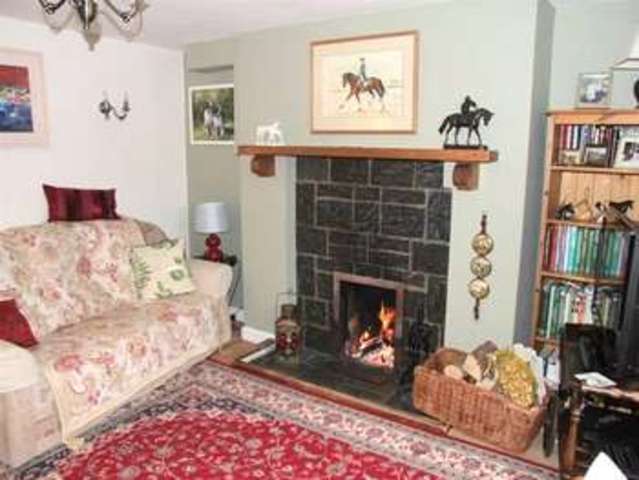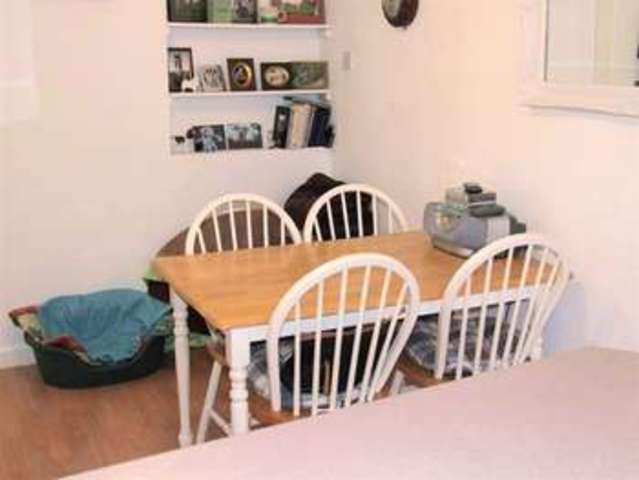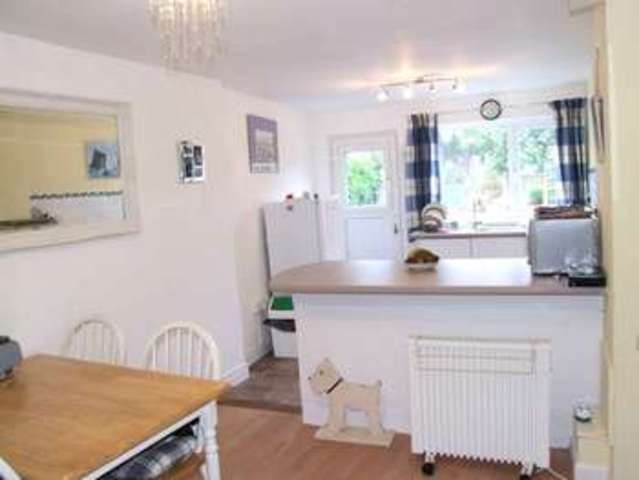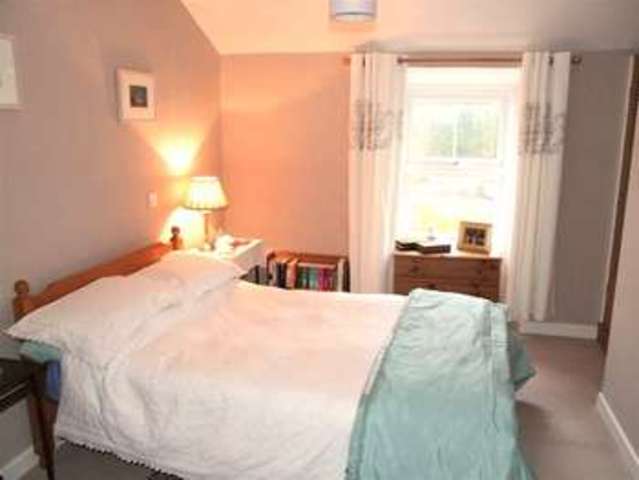Agent details
This property is listed with:
Full Details for 2 Bedroom End of Terrace for sale in Redruth, TR16 :
LOCATION:
Redruth is a small commercial town, with a population recorded in 2001 of 12,352. A museum organised by the Old Cornwall Society is housed in the Town Council office at the bottom of the main street.
Redruth is a small commercial town, with a population recorded in 2001 of 12,352. A museum organised by the Old Cornwall Society is housed in the Town Council office at the bottom of the main street.
Redruth is also home to Carn Brea, which has historical interest. Key shops and other outlets within the town centre include a multi-screen cinema, a covered market way, the Cornish Studies Centre, an old butter market, various antique shops, a second hand book shop and two supermarkets. Lanner properly came of age with the nineteenth century Cornish mining boom, being situated 9 miles from Falmouth, 11 miles from Truro and 2 miles from Redruth. Today, it provides a thriving village community which, although no longer involved in copper or tin, is sensitive and appreciative of the legacy of that time in its architecture, footpaths and topography.
DIRECTIONS:
From the junction of the A30 and A390 north east of Redruth take the A30 and follow it south west for 2.1 miles. Take the A3047 exit toward Helston/B3297/Scorrier and take a slight right turn to stay on the A3047 after 0.1 miles. After another 0.9 miles take the first exit at the roundabout onto the A393. Continue on the A393 (over 4 roundabouts) for 3 miles Bears Terrace is on the left between the doctor’s surgery and garage (both on the right).
GENERAL:
This well presented end of terrace two bed cottage is situated in the south of Lanner in easy reach of the town square. The traditional property has a classic lounge with a real fire, and benefits from a modern extension to the rear creating a super kitchen diner with bathroom and bedroom above.
APPROACH:
The long front garden has off road parking adjacent to the road, a path leading up to the front door screened by a hedge to the left, the garden is manly laid to gravel, with pots and beds to the right and an ornamental willow tree to the centre.
HALLWAY:
Open the UPVC double glazed front door to the hall which provides access to the lounge on the right and dining area ahead.
HALLWAY:
Open the UPVC double glazed front door to the hall which provides access to the lounge on the right and dining area ahead.
LOUNGE: 3.81m by 3.60m 12'6" x 11'10"
The lounge is lit by a double glazed window in the front elevation, overlooking the approach, stairs ascend to the first floor on the left and a door leads to the dining room ahead. An impressive fireplace with a real fire gives the room a focus, there are TV and telephone connections and a modern efficient German electric radiator.
Take the panelled door to the dining room
DINER: 3.08m by 2.80m 10'1" x 9'2"
The dining room has ample space to seat 6, there is an alcove for display a door opens to a walk in pantry (with phone connection!) There is also direct access to the kitchen.
KITCHEN: 2.90m by 2.85m 9'6" x 9'4"
Fitted with a range of base and drawer units, with beech effect roll edged work tops housing a stainless steel drainer sink with mixer tap and double glazed window over. Heating is supplied by a modern German electric radiator. The oven and hob are built in and there is space for a washing machine, oven and fridge freezer.
A UPVC double glazed stable door opens to the back garden.
LANDING:
The landing gives access to the bedrooms, bathroom and loft by ceiling hatch.
BEDROOM 1: 3.98m by 2.64m 13'1" x 8'8"
Mind the step down!
The room is lit by a double glazed window in the front elevation overlooking the approach and has ample built in storage and a TV connection.
FAMILY BATHROOM: 2.17m by 2.31m 7'1" x 7'7"
Lit by an obscure double glazed window to the side elevation, the fully tiled bathroom is warmed by a down flow heater, has a white suite comprising: pedestal wash hand basin, panelled bath, shower cubical with Creda electric shower over and a low level WC with close coupled cistern.
BEDROOM 2: 3.03m by 2.56m 9'11" x 8'5"
Bedroom 2 has a double glazed window to the rear elevation with rural views.
REAR GARDEN:
The long rear garden has a seating area adjacent to the kitchen, colourful flower beds and a hedge for privacy. Further from the house there is a shed, an area of lawn and a terrace as the garden ascends to the rear boundary.
SERVICES:
Electricity
Telephone
Water
Drainage
COUNCIL TAX:
On application
REF: 6450
POSSESSION:
Immediate vacant possession on completion.


