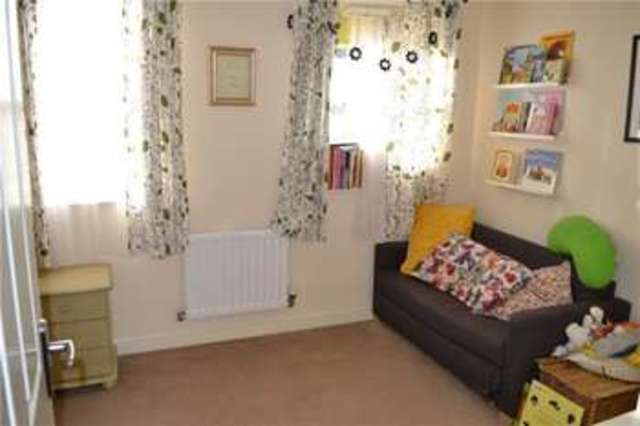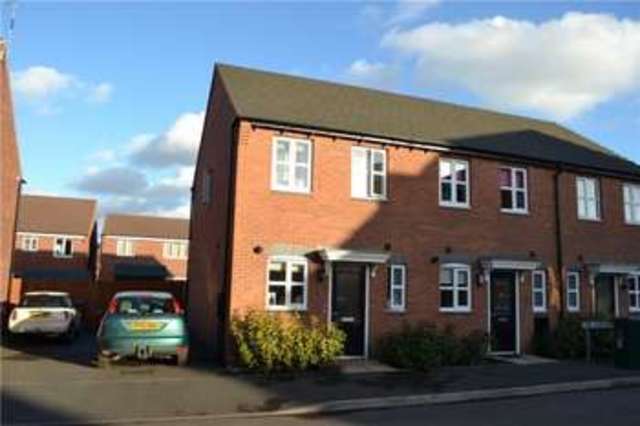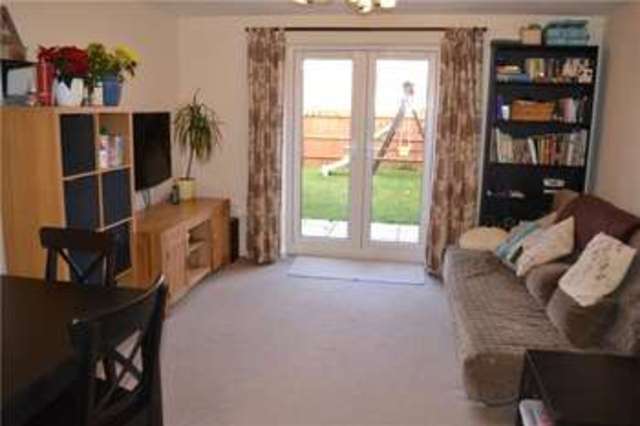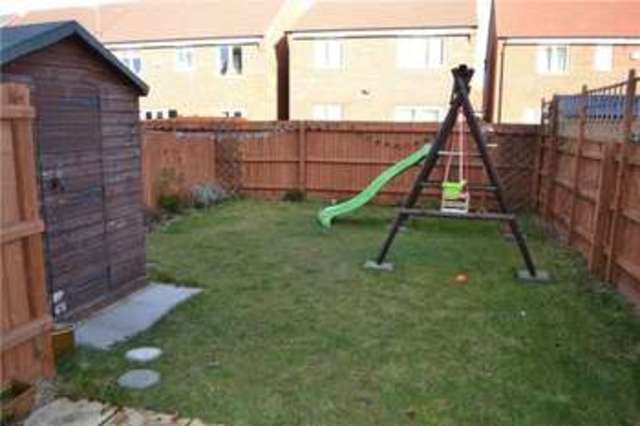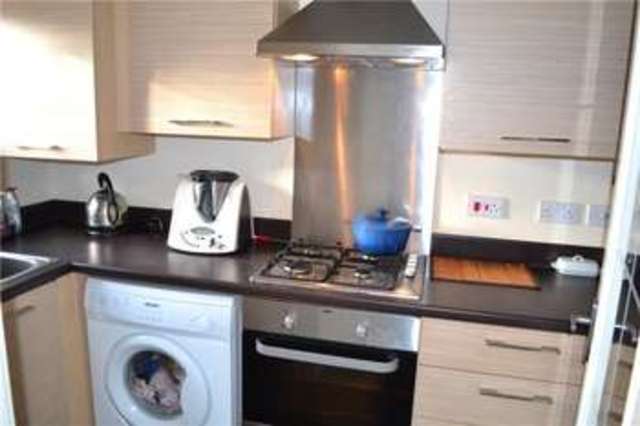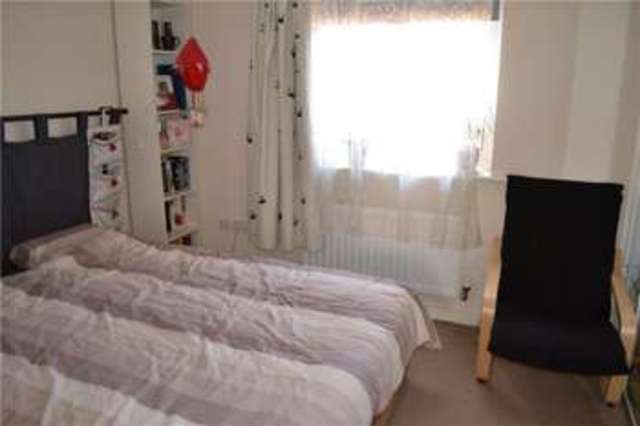Agent details
This property is listed with:
Full Details for 2 Bedroom End of Terrace for sale in Coventry, CV3 :
An attractive two bedroom end terraced situated in a quiet cul de sac within the popular area of Stoke.
Located in the new stoke development, this home is convenient for Coventry City Centre with excellent access to A444 and connecting to the M6.
The property itself comprises; entrance hall, fitted kitchen, downstairs WC, two double bedrooms, family bathroom, rear garden and off street parking for two cars.
Having approximately 7 years remaining on the NHBC this property would make a fantastic first time purchase and must be viewed to appreciate all the property has to offer.
Entrance Hall 8'10\"x3'3\" (2.7mx1m). Opaque double glazed door to front, stairs leading to first floor, laminate flooring, radiator. Door to living room, door to kitchen, door to kitchen.
Kitchen 10'9\"x5'3\" (3.28mx1.6m). Double glazed window to front aspect, range of wall and base unit cupboards and drawers, single bowl stainless steel sink and drainer fitted into roll edge worktop, four ring gas hob and electric oven with cooker hood over, space for fridge freezer, plumbing for washing machine, wall cupboard housing central heating boiler.
Cloakroom 5'5\"x3'2\" (1.65mx0.97m). Opaque double glazed window to front aspect, Low level WC, pedestal wash hand basin, laminate flooring, built in cupboard, radiator.
Living Room 13'11\"x12'4\" (4.24mx3.76m). Double glazed patio doors to rear aspect overlooking the rear garden, understairs cupboard, TV point, telephone point, two radiators.
Landing Access to loft provided by built in drop down ladder, loft is boarded providing useful storage space. Doors to bedrooms and bathroom.
Bedroom One 10'2\"x9'3\" (3.1mx2.82m). Double glazed window to rear aspect, full length built in wardrobes, telephone point, radiator.
Bedroom Two 12'5\"x8'9\" (3.78mx2.67m). Two double glazed windows to the front aspect, built in cupboard, radiator.
Bathroom 6'5\"x5'7\" (1.96mx1.7m). Opaque double glazed window to side aspect, low level WC, pedestal wash hand basin and vanity unit, panelled bath with mains shower over, part tiled walls and floors, extractor fan radiator.
Rear Garden 34'11\"x22'10\" (10.64mx6.96m). Patio seating area leading to level lawn, enclosed by timber fence boundary with gate to the side providing access to the parking space, timber built garden shed with power and lights.
Located in the new stoke development, this home is convenient for Coventry City Centre with excellent access to A444 and connecting to the M6.
The property itself comprises; entrance hall, fitted kitchen, downstairs WC, two double bedrooms, family bathroom, rear garden and off street parking for two cars.
Having approximately 7 years remaining on the NHBC this property would make a fantastic first time purchase and must be viewed to appreciate all the property has to offer.
Entrance Hall 8'10\"x3'3\" (2.7mx1m). Opaque double glazed door to front, stairs leading to first floor, laminate flooring, radiator. Door to living room, door to kitchen, door to kitchen.
Kitchen 10'9\"x5'3\" (3.28mx1.6m). Double glazed window to front aspect, range of wall and base unit cupboards and drawers, single bowl stainless steel sink and drainer fitted into roll edge worktop, four ring gas hob and electric oven with cooker hood over, space for fridge freezer, plumbing for washing machine, wall cupboard housing central heating boiler.
Cloakroom 5'5\"x3'2\" (1.65mx0.97m). Opaque double glazed window to front aspect, Low level WC, pedestal wash hand basin, laminate flooring, built in cupboard, radiator.
Living Room 13'11\"x12'4\" (4.24mx3.76m). Double glazed patio doors to rear aspect overlooking the rear garden, understairs cupboard, TV point, telephone point, two radiators.
Landing Access to loft provided by built in drop down ladder, loft is boarded providing useful storage space. Doors to bedrooms and bathroom.
Bedroom One 10'2\"x9'3\" (3.1mx2.82m). Double glazed window to rear aspect, full length built in wardrobes, telephone point, radiator.
Bedroom Two 12'5\"x8'9\" (3.78mx2.67m). Two double glazed windows to the front aspect, built in cupboard, radiator.
Bathroom 6'5\"x5'7\" (1.96mx1.7m). Opaque double glazed window to side aspect, low level WC, pedestal wash hand basin and vanity unit, panelled bath with mains shower over, part tiled walls and floors, extractor fan radiator.
Rear Garden 34'11\"x22'10\" (10.64mx6.96m). Patio seating area leading to level lawn, enclosed by timber fence boundary with gate to the side providing access to the parking space, timber built garden shed with power and lights.
Static Map
Google Street View
House Prices for houses sold in CV3 1PW
Schools Nearby
- Coventry Hospital School and Home Tuition Service
- 2.0 miles
- Pattison College
- 0.3 miles
- King Henry VIII School
- 1.7 miles
- Aldermoor Farm Primary School
- 0.2 miles
- Gosford Park Primary School
- 0.6 miles
- Sacred Heart Catholic Primary School
- 0.6 miles
- Ernesford Grange Community School A Specialist Science College
- 0.9 miles
- Stoke Park School and Community Technology College
- 0.9 miles
- The Coventry Blue Coat Church of England School
- 0.7 miles


