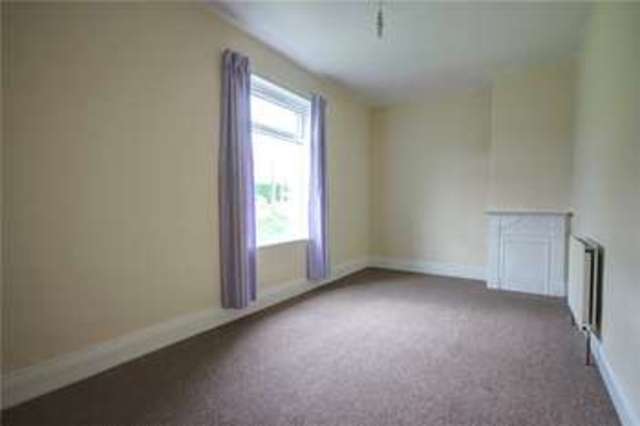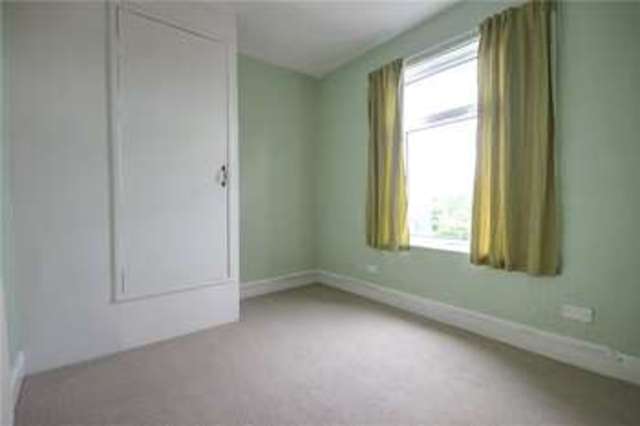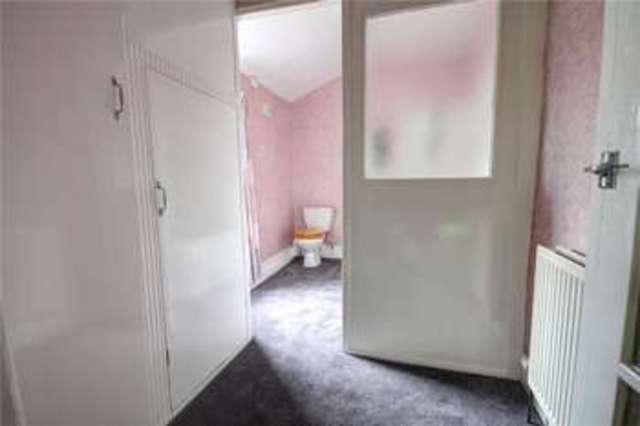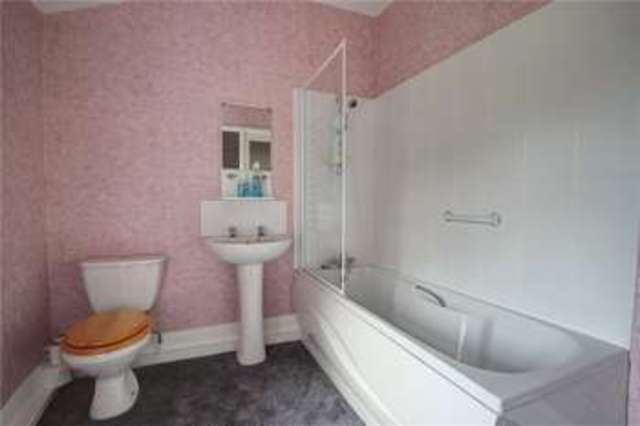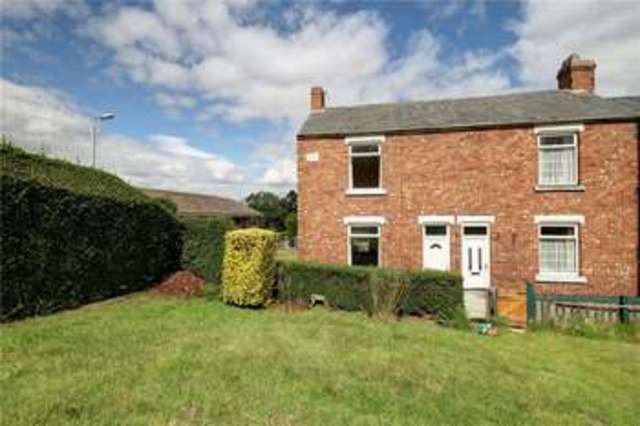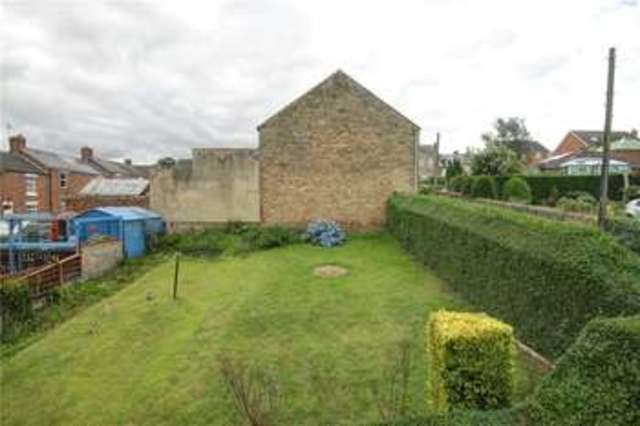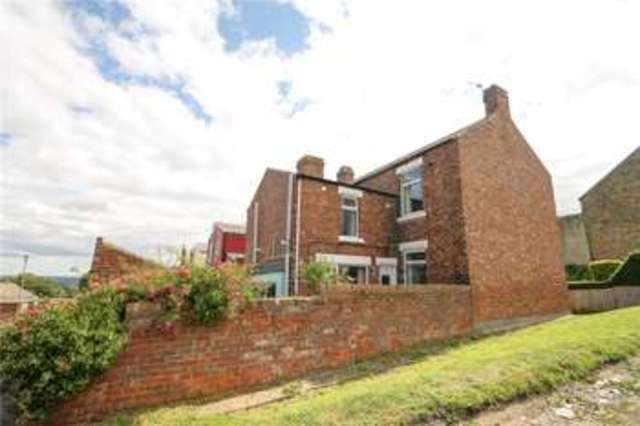A deceptively spacious end terraced property with a pleasant garden. Entrance hall, generous lounge, fitted kitchen, two good sized bedrooms and bathroom with white suite. Yard to rear with store. Gas central heating and uPVC double glazing. No onward chain.
| ACCOMMODATION |
|
| Ground Floor |
|
| Entrance Hall | With uPVC double glazed entrance door, staircase rising to first floor, internal window to Lounge Dining Room.
|
| Lounge Dining Room | 18' x 12'9\" max (5.49m x 3.89m max). With uPVC double glazed windows to front and rear, two central heating radiators, understairs cupboard and living flame effect gas fire in feature fire surround.
|
| Kitchen | 12'7\" x 7'1\" (3.84m x 2.16m). Fitted with a basic range of floor, drawer and wall units, round edged working surfaces and stainless steel sink unit. Space and plumbing for automatic washing machine, fridge space, cooker point, extractor fan, uPVC double glazed window to side and uPVC door to rear yard.
|
| First Floor |
|
| Landing |
|
| Bedroom 1 | 16'5\" max x 8'8\" (5m max x 2.64m). With uPVC double glazed window to front, central heating radiator and decorative painted cast iron fireplace.
|
| Bedroom 2 | 10' max x 8'11\" (3.05m max x 2.72m). With uPVC double glazed window to rear, built in storage cupboard and central heating radiator.
|
| Bathroom | Divided with an easily removed wooden screen. Fitted with a white suite comprising panel bath with shower mixer tap and screen, wc and pedestal wash hand basin. Extractor fan, central heating radiator, airing cupboard housing gas central heating boiler and uPVC obscure double glazed window to side.
|
| Externally | The property has an enclosed yard to rear with two brick built stores, timber lean to store and gate to lane. To the front of the property, over a path, is a pleasant and sizeable lawned garden.
|



