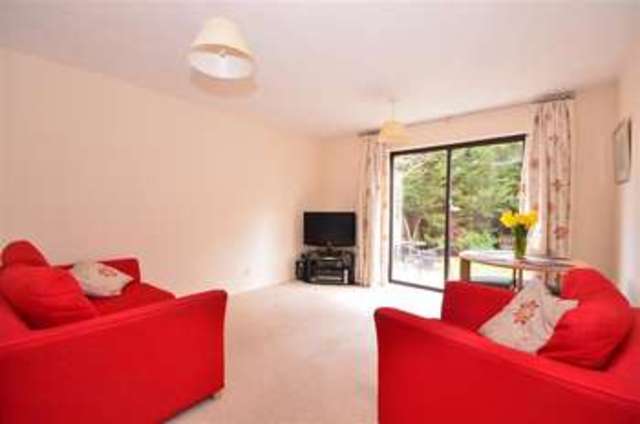Agent details
This property is listed with:
Full Details for 2 Bedroom End of Terrace for sale in Dorking, RH5 :
If you have been searching for your first home in Dorking but have struggled to find something in your price range then this fantastic home could be right up your street! Offered in a ready to move into condition yet still with scope for you to put your own stamp on, houses here don't hang around for long.You can put your feet up in the lounge/dining area or entertain family and friends at the table over a spot of dinner. With doors that open onto the garden it is the perfect spot to while away the hours and in warmer months throw open the doors and enjoy some al-fresco dining. The kitchen area is a good size and has plenty of room to get out the recipe books and rustle something up.Upstairs both the bedrooms are good size doubles making it an ideal choice for sharers or anyone needing to rent the other room out to help towards the mortgage. The bathroom is flooded with natural light coming through the window and offers a bright spotless environment for that well earned soak.There is gated access to the rear garden and the garage en-bloc is ideal for the car or all the family bikes. If you fancy getting some fresh air then it's easy to head out and explore the nearby green open spaces from here.Commuters can get the bus into town and make use of Dorking's three train stations too!
I moved here 20 years ago which I think speaks volumes about the area and location, it was one of the things that drew me to this house. It has suited me perfectly for all that time and the fact that it has two double bedrooms, a garage which has been great for storage and two allocated parking spaces, meant it stood out from other houses I viewed.
In the time I have lived here I have re-decorated and had a new bathroom fitted within the last few years.
The garden is well screened and provides a good degree of privacy and the countryside is literally on your doorstep. It is the perfect place if you enjoy walking or have a dog.
I am now moving on and will be selling with no onward chain.
What the Owner says:
I moved here 20 years ago which I think speaks volumes about the area and location, it was one of the things that drew me to this house. It has suited me perfectly for all that time and the fact that it has two double bedrooms, a garage which has been great for storage and two allocated parking spaces, meant it stood out from other houses I viewed.
In the time I have lived here I have re-decorated and had a new bathroom fitted within the last few years.
The garden is well screened and provides a good degree of privacy and the countryside is literally on your doorstep. It is the perfect place if you enjoy walking or have a dog.
I am now moving on and will be selling with no onward chain.
Room sizes:
- Entrance Porch
- Entrance Hallway
- Lounge/Dining Area: 25'6 x 11'9 (7.78m x 3.58m)
- Kitchen Area: 11'6 x 5'9 (3.51m x 1.75m)
- Landing
- Bedroom 1: 11'9 x 9'2 (3.58m x 2.80m)
- Bedroom 2: 11'9 x 9'0 (3.58m x 2.75m)
- Bathroom
- 2 Allocated Parking Spaces
- Garage En-Bloc
- Front & Rear Gardens
The information provided about this property does not constitute or form part of an offer or contract, nor may be it be regarded as representations. All interested parties must verify accuracy and your solicitor must verify tenure/lease information, fixtures & fittings and, where the property has been extended/converted, planning/building regulation consents. All dimensions are approximate and quoted for guidance only as are floor plans which are not to scale and their accuracy cannot be confirmed. Reference to appliances and/or services does not imply that they are necessarily in working order or fit for the purpose.
Static Map
Google Street View
House Prices for houses sold in RH5 4TU
Stations Nearby
- Dorking West
- 1.8 miles
- Dorking Deepdene
- 1.7 miles
- Dorking (Main)
- 1.9 miles
Schools Nearby
- Moon Hall College
- 3.7 miles
- Woodlands School
- 5.5 miles
- Manor House School
- 5.2 miles
- St Paul's CofE (Aided) Primary School
- 1.0 mile
- St Joseph's Catholic Primary School
- 1.3 miles
- St John's CofE Community Primary School
- 0.4 miles
- Starhurst School
- 0.6 miles
- The Priory CofE Voluntary Aided School
- 1.3 miles
- The Ashcombe School
- 1.8 miles





















