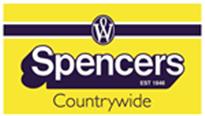Agent details
This property is listed with:
Full Details for 2 Bedroom End of Terrace for sale in Leicester, LE8 :
� End of Terrace
� Two Bedrooms, Two Reception Rooms
� Fitted Kitchen
� Gas Central Heating, Double Glazing
� Rear Garden
This bay fronted home is well presented throughout and its location is close to the centre of the popular South Leicestershire village of Blaby. This property will make an ideal first time purchase benefiting from TWO reception rooms, FITTED KITCHEN and landing giving access to two bedrooms and a good sized bathroom. Having an attractive garden to the rear. Properties like this sell quickly so call us now on 0116 2 777 657 to arrange a viewing.
GROUND FLOOR
.
uPVC front door leading to:
Lounge 14'3" x 11'7" (4.34m x 3.53m)
Radiator, stairs rising to first floor, uPVC double glazed bay window, television aerial point, coving to ceiling, built-in cupboard and door to:
Dining Room 11'8" x 11'2" (3.56m x 3.4m)
uPVC double glazed rear facing window, radiator and archway to:
Fitted Kitchen 12'4" x 6'5" (3.76m x 1.96m)
Range of fitted base units, built-in oven, hob and extractor, stainless steel sink drainer, recessed lighting, wall mounted Baxi boiler, uPVC double glazed side facing window, uPVC external door and plumbing for dishwasher.
FIRST FLOOR
Landing
Doors to:
Bedroom One 13'1" (max into wardrobe) x 11'2" (3.99m (max into wardrobe) x 3.4m)
uPVC double glazed front facing window, fitted wardrobes, radiator and coving to ceiling.
Bedroom Two 11'3" x 9'11" (3.43m x 3.02m)
Exposed floorboards, radiator, uPVC double glazed rear facing window and built-in cupboard.
Bathroom 12'3" x 6'6" (both max) (3.73m x 1.98m (both max))
Part tiled walls, radiator, uPVC double glazed rear facing window, loft access, recessed lighting, built-in cupboard and suite comprising low flush WC, pedestal wash hand basin and panelled bath with Triton shower over.
OUTSIDE
To the front property there is a fore garden leading to the front door. Shared side access leads to the rear of the property where there is a further garden with two brick stores and astro turf area.
� Two Bedrooms, Two Reception Rooms
� Fitted Kitchen
� Gas Central Heating, Double Glazing
� Rear Garden
This bay fronted home is well presented throughout and its location is close to the centre of the popular South Leicestershire village of Blaby. This property will make an ideal first time purchase benefiting from TWO reception rooms, FITTED KITCHEN and landing giving access to two bedrooms and a good sized bathroom. Having an attractive garden to the rear. Properties like this sell quickly so call us now on 0116 2 777 657 to arrange a viewing.
GROUND FLOOR
.
uPVC front door leading to:
Lounge 14'3" x 11'7" (4.34m x 3.53m)
Radiator, stairs rising to first floor, uPVC double glazed bay window, television aerial point, coving to ceiling, built-in cupboard and door to:
Dining Room 11'8" x 11'2" (3.56m x 3.4m)
uPVC double glazed rear facing window, radiator and archway to:
Fitted Kitchen 12'4" x 6'5" (3.76m x 1.96m)
Range of fitted base units, built-in oven, hob and extractor, stainless steel sink drainer, recessed lighting, wall mounted Baxi boiler, uPVC double glazed side facing window, uPVC external door and plumbing for dishwasher.
FIRST FLOOR
Landing
Doors to:
Bedroom One 13'1" (max into wardrobe) x 11'2" (3.99m (max into wardrobe) x 3.4m)
uPVC double glazed front facing window, fitted wardrobes, radiator and coving to ceiling.
Bedroom Two 11'3" x 9'11" (3.43m x 3.02m)
Exposed floorboards, radiator, uPVC double glazed rear facing window and built-in cupboard.
Bathroom 12'3" x 6'6" (both max) (3.73m x 1.98m (both max))
Part tiled walls, radiator, uPVC double glazed rear facing window, loft access, recessed lighting, built-in cupboard and suite comprising low flush WC, pedestal wash hand basin and panelled bath with Triton shower over.
OUTSIDE
To the front property there is a fore garden leading to the front door. Shared side access leads to the rear of the property where there is a further garden with two brick stores and astro turf area.



















