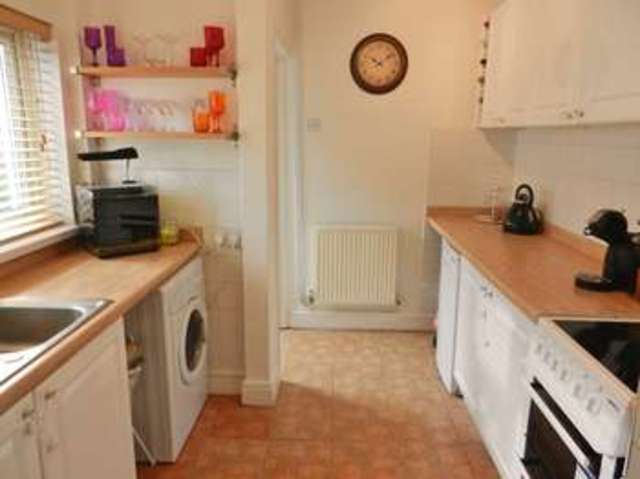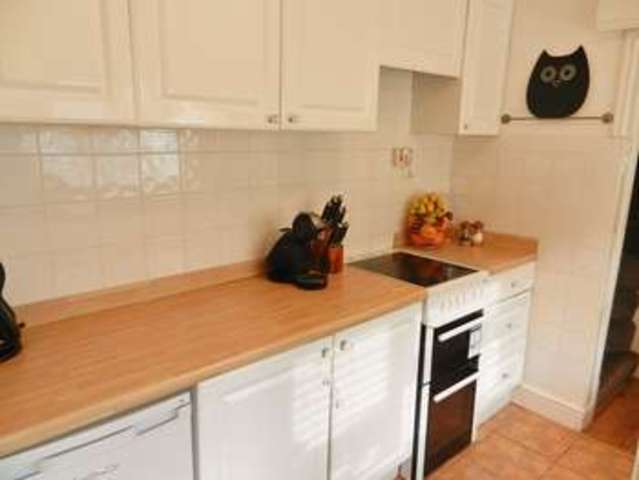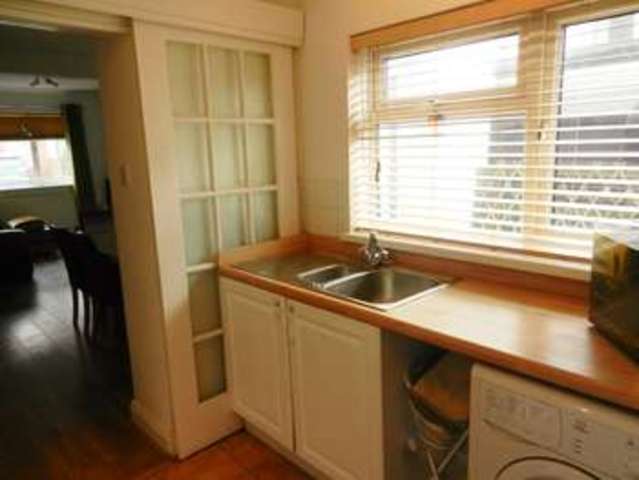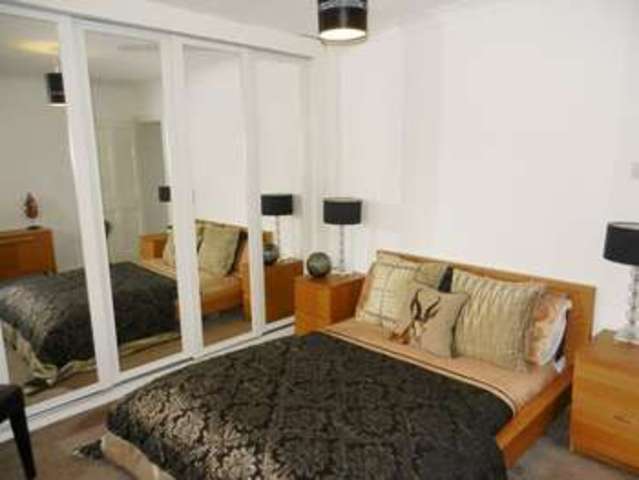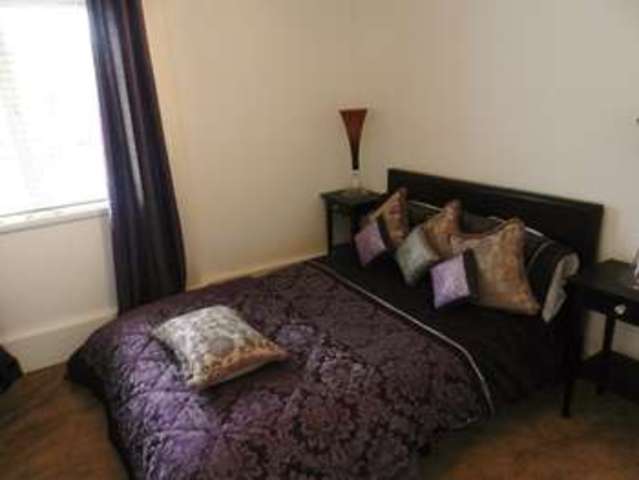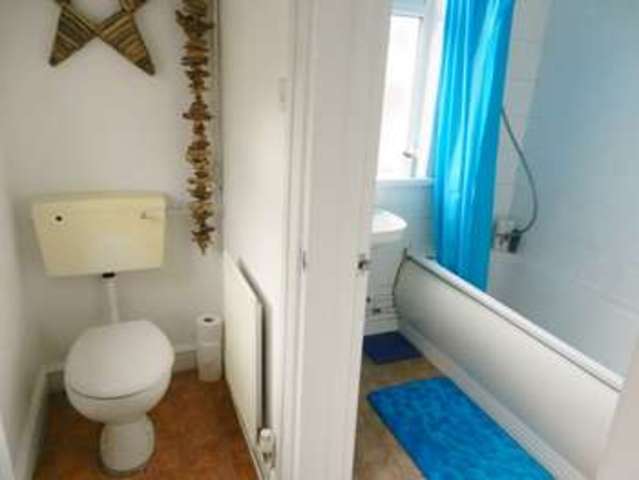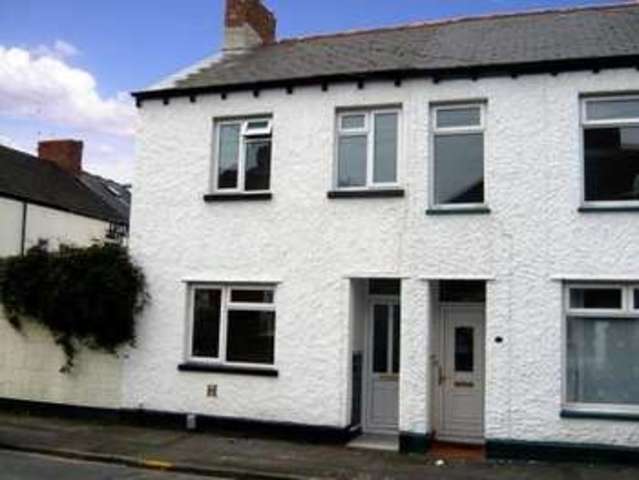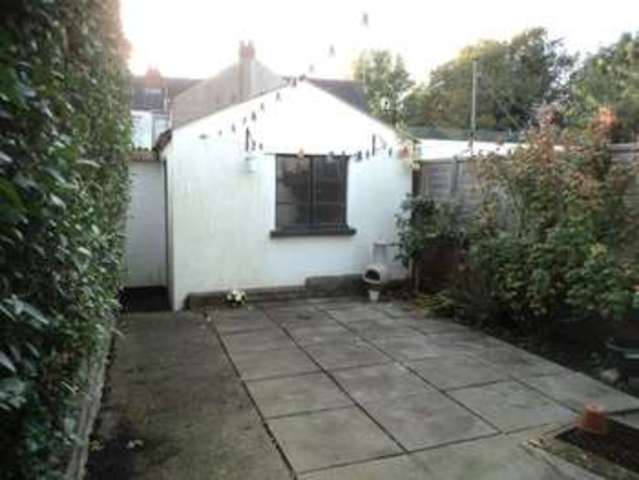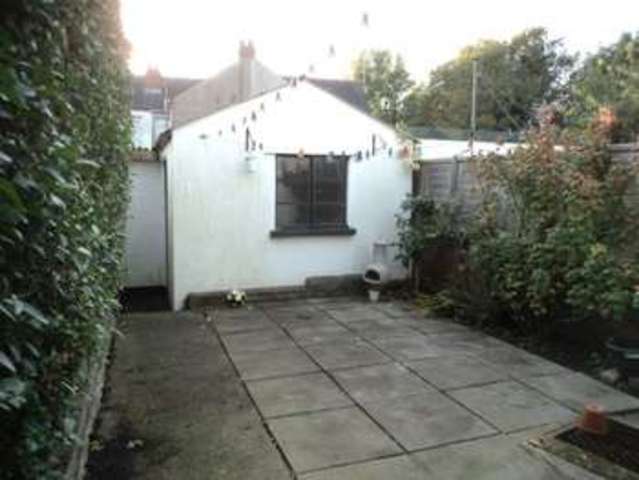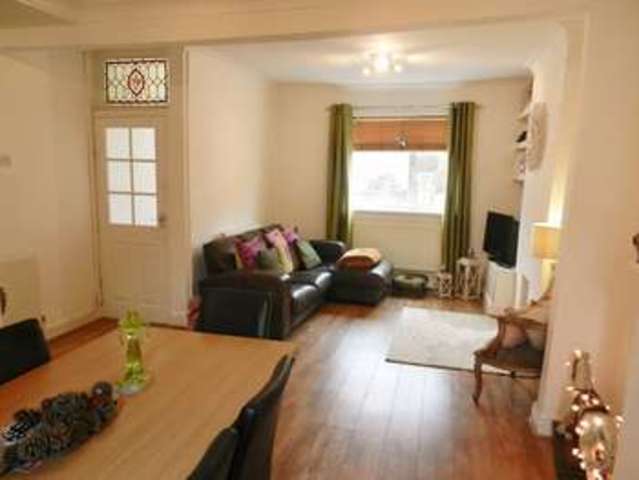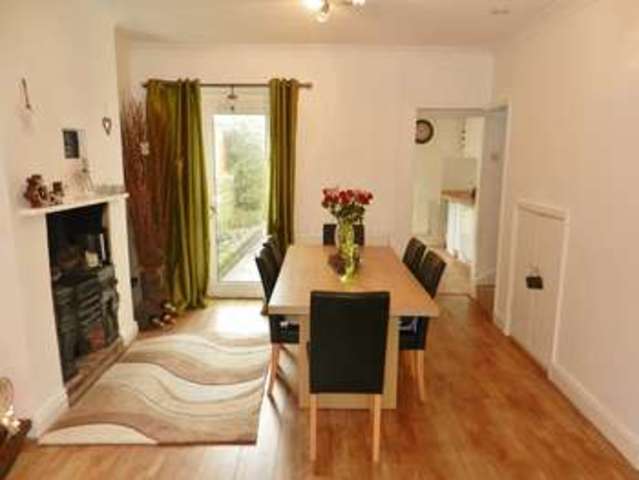Agent details
This property is listed with:
Full Details for 2 Bedroom End of Terrace for sale in Cardiff, CF5 :
Situated within walking distance of Waun-Gron Park Train Station and transport links to the City Centre and M4 Motorway this property is the perfect first time buy or family home. It has been well looked after by the current owners having previously been refurbished to a modern standard. The property benefits from two Double bedrooms and even its own garage with rear lane access.
Approach the property from an undercover porch way to uPVC double glazed door with obscure window in to..
Entrance Hallway: Great entrance with Wood laminate flooring and wood door with obscure glass panels leading in to..
Lounge/Dining Room: 11'3" x 10'11"min through to 13'2" max (3.42m x 3.32m x 4.01m) Originally two rooms which have been turned in to an open living space but still provide the distinctive feel of two rooms. Wood laminate flooring throughout, three radiators, fire places in both rooms, storage cupboard housing electric box and gas meter, further storage cupboard, uPVC double glazed window to front and uPVC double glazed door to rear providing access to rear garden, stairs rising to first floor and sliding door in to..
Kitchen: 9'10" x 9'1" (2.99m x 2.76m) Range of modern white gloss fitted wall and base units, stainless steel sink, waste sink and drainer with mixer tap, space and plumbing for washing machine, under counter space for fridge, space for cooker, extractor fan over, radiator,uPVC double glazed window to side, tiled flooring and tiled splash backs. Door in to..
Rear Hallway: Tiled flooring continued, obscure uPVC double glaze window to side, uPVC double glazed door with obscure window to rear garden, doors in to..
Separate WC: White WC, obscure uPVC double glazed window to rear, radiator, door in to..
Bathroom: White panelled bath with shower and mixer tap, white pedestal wash hand basin, uPVC double glazed window to rear, radiator, tiled splash backs and tiled flooring.
Stairs and Landing: Fitted carpet throughout, loft hatch and doors to..
Bedroom 1: 14'2" x 10'11" (4.31m x 3.32m) Fitted carpet, two uPVC Double glazed windows to front and radiator.
Bedroom 2: 11'7" x 11'2" max (3.53m x 3.40m) Fitted carpet, uPVC Double glazed window to rear, radiator and storage cupboard.
OUTSIDE
Rear: A low maintenance garden with slabs defining a patio area for tables and chairs, low level borders with shrubs, path leading to single garage which is ideal for car use, a workshop or general storage use with a roller shutter door to the rear. Access is available from the lane.
Tenure: We have been informed by the vendor that this property is : FREEHOLD
Council Tax Band: D
FULL DETAILS OF THIS AND ALL OUR PROPERTIES CURRENTLY AVAILABLE CAN BE FOUND ON OUR WEBSITE
Learning
My Primary School Catchment Area is: Fairwater Primary
My Secondary School Catchment Area is: Cantonian High School
My Welsh Primary School Catchment Area is: Ysgol Gymraeg Coed-Y-Gof
My Welsh Secondary Catchment Area is: Ysgol Plasmawr
Static Map
Google Street View
House Prices for houses sold in CF5 3AQ
Stations Nearby
- Waun-Gron Park
- 0.0 miles
- Fairwater
- 0.5 miles
- Danescourt
- 0.9 miles
Schools Nearby
- Red Rose School
- 2.1 miles
- The Cathedral School
- 0.7 miles
- Howell's School, Llandaff, GDST
- 0.8 miles
- Llandaff City C.I.W. Primary School
- 0.5 miles
- Llandaff City C.I.W. Primary School
- 0.4 miles
- Riverbank Special School
- 0.6 miles
- Millbank Primary School
- 0.4 miles
- Woodlands High School
- 0.6 miles
- Cantonian High School
- 0.5 miles
- The Bishop Of Llandaff C.I.W. High School
- 0.5 miles


