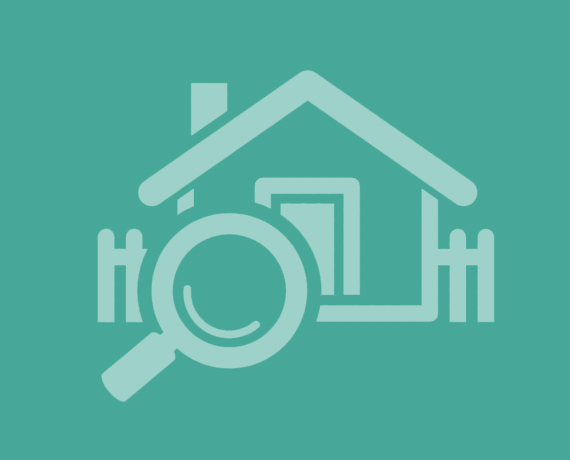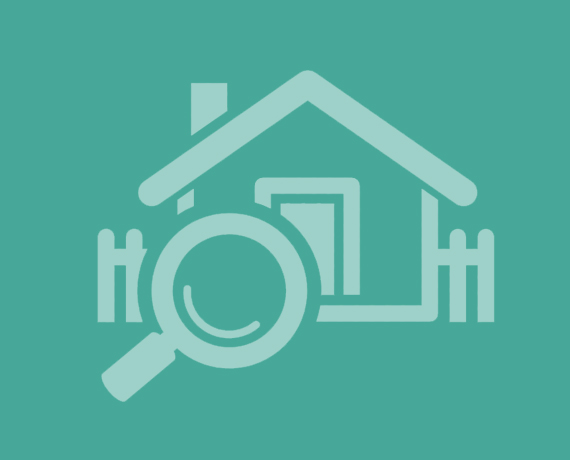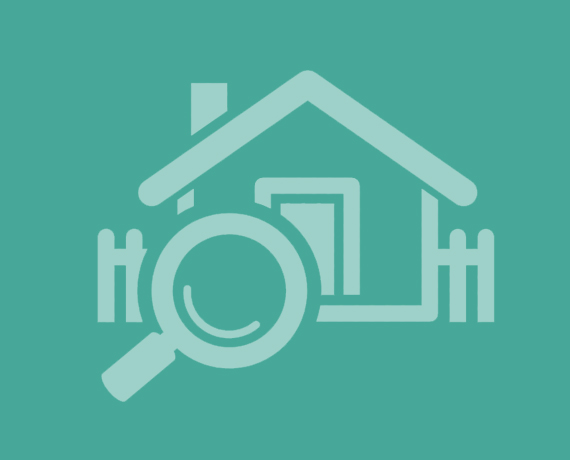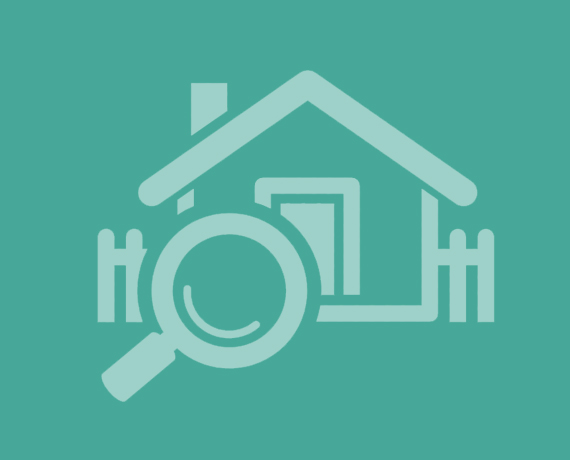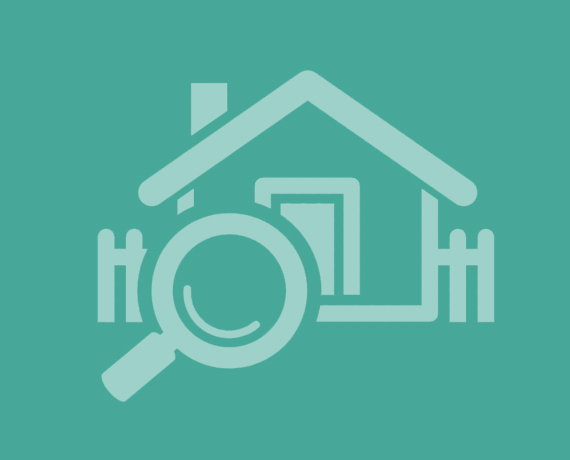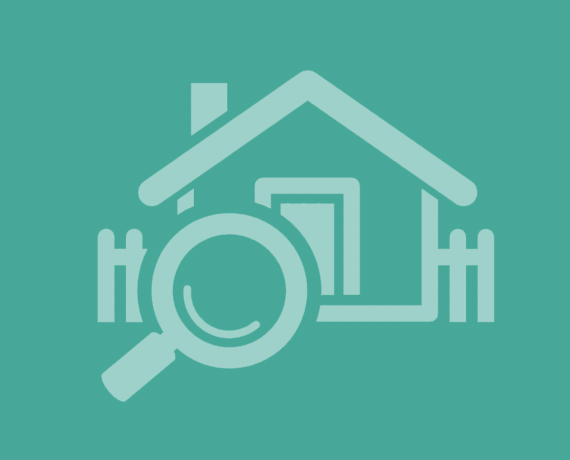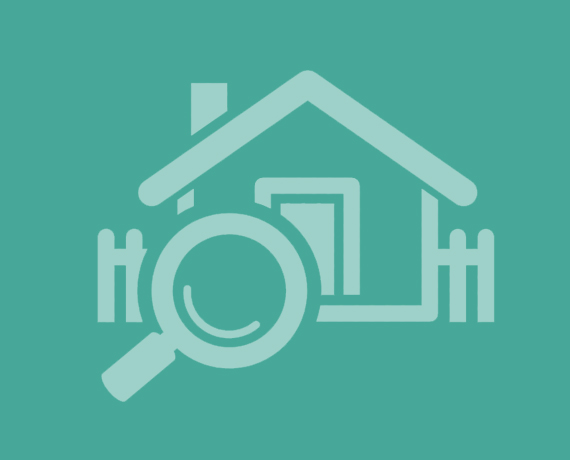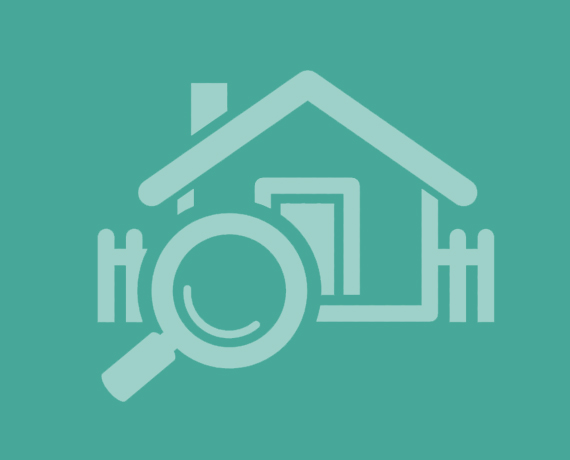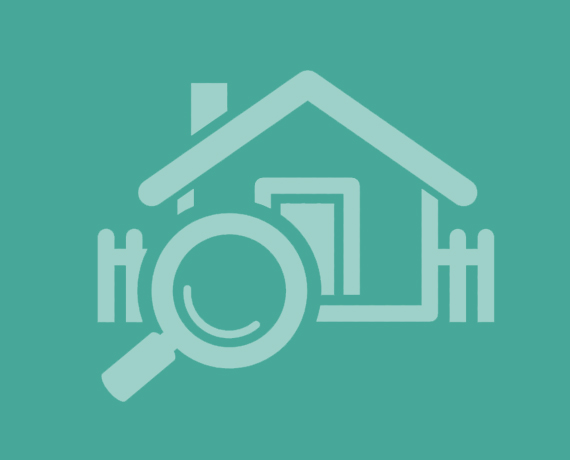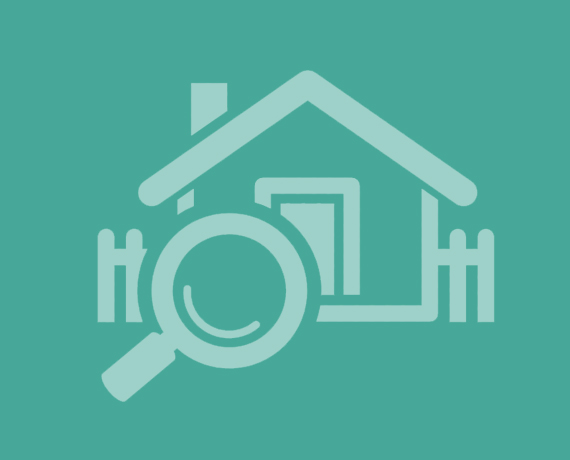Agent details
This property is listed with:
Full Details for 2 Bedroom Detached for sale in Waterlooville, PO7 :
This semi-detached bungalow in one of the most popular spots in Waterlooville offers someone the chance to create their perfect abode. Offered chain free and being a bit of a blank canvas, you can move in and then decide how you’d like to set up home. As you pull up on your drive you’ll find a garage for extra storage space. The front garden is a lovely size and you’ll see that a lot of the neighbours have made their own garden very inviting. As you make your way inside you’ll find the layout works really well.The bedrooms are situated at the front of the property with one double bedroom and a good size single. The lounge area is situated in the middle with a conservatory also there to add to the appeal. This flows very nicely and gives a lot of living space to be enjoyed. The kitchen area and shower room complete the set.The rear garden is a fabulous size and is certainly the thing likely to grab your attention. Largely laid to lawn at the moment but with huge potential to make something special, this could be an outside space to make you the envy of your friends & family. The location is incredibly popular with superb links back into Waterlooville town centre. There is a bus route from Sunnymead Drive which is very accessible. It’s also lovely and quiet and you are largely surrounded by other bungalows. A superb home to be enjoyed for years to come.
Please refer to the footnote regarding the services and appliances.
The bungalow has been in the family for many years and it’s proved to be a fantastic home.The conservatory is a real bonus and yet you still retain a lovely size garden which I imagine you could make really lovely.There is no chain with the sale so hopefully someone will see what is on offer and be able to make their own home moving into the future.
Please refer to the footnote regarding the services and appliances.
What the Owner says:
The bungalow has been in the family for many years and it’s proved to be a fantastic home.The conservatory is a real bonus and yet you still retain a lovely size garden which I imagine you could make really lovely.There is no chain with the sale so hopefully someone will see what is on offer and be able to make their own home moving into the future.
Room sizes:
- Entrance Hall
- Bedroom 1: 10'1 x 10'0 (3.08m x 3.05m)
- Bedroom 2: 9'8 x 7'0 (2.95m x 2.14m)
- Shower Room
- Kitchen Area: 9'6 x 9'6 (2.90m x 2.90m)
- Lounge Area: 13'3 x 13'0 (4.04m x 3.97m)
- Conservatory: 11'7 x 10'2 (3.53m x 3.10m)
- Front and Rear Gardens
- Garage and Off Road Parking
The information provided about this property does not constitute or form part of an offer or contract, nor may be it be regarded as representations. All interested parties must verify accuracy and your solicitor must verify tenure/lease information, fixtures & fittings and, where the property has been extended/converted, planning/building regulation consents. All dimensions are approximate and quoted for guidance only as are floor plans which are not to scale and their accuracy cannot be confirmed. Reference to appliances and/or services does not imply that they are necessarily in working order or fit for the purpose.
Static Map
Google Street View
House Prices for houses sold in PO7 6DU
Stations Nearby
- Rowlands Castle
- 3.7 miles
- Cosham
- 3.8 miles
- Bedhampton
- 3.5 miles
Schools Nearby
- Rachel Madocks School
- 0.4 miles
- Wykeham House School
- 6.5 miles
- Ditcham Park School
- 6.2 miles
- Hart Plain Junior School
- 0.5 miles
- Hart Plain Infant School
- 0.6 miles
- Denmead Infant School
- 0.9 miles
- Cowplain Community School
- 0.8 miles
- Woodlands Education Centre
- 0.4 miles
- Horndean Technology College
- 1.9 miles


